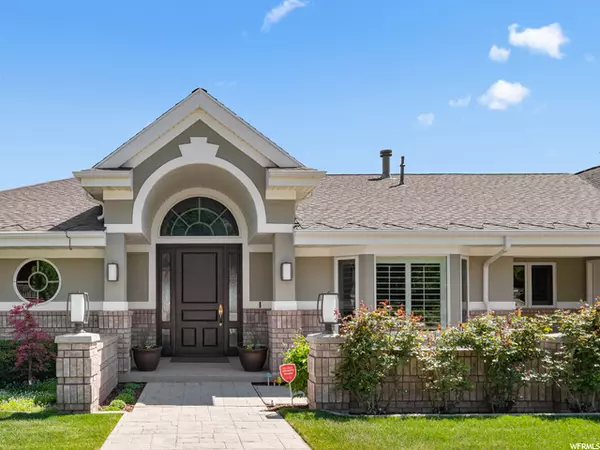$2,085,000
$1,930,000
8.0%For more information regarding the value of a property, please contact us for a free consultation.
5 Beds
4 Baths
5,644 SqFt
SOLD DATE : 07/09/2021
Key Details
Sold Price $2,085,000
Property Type Single Family Home
Sub Type Single Family Residence
Listing Status Sold
Purchase Type For Sale
Square Footage 5,644 sqft
Price per Sqft $369
Subdivision Arlington Hills Plat
MLS Listing ID 1743568
Sold Date 07/09/21
Style Rambler/Ranch
Bedrooms 5
Full Baths 1
Half Baths 1
Three Quarter Bath 2
Construction Status Blt./Standing
HOA Y/N No
Abv Grd Liv Area 2,817
Year Built 1992
Annual Tax Amount $6,752
Lot Size 0.280 Acres
Acres 0.28
Lot Dimensions 0.0x0.0x0.0
Property Description
Nestled high in the city's beautiful northern foothills, this Steve Peterson masterpiece captures smashing, uninterrupted valley views flanked by the majestic peaks of the Rocky Mountains. Brilliant floor-to-ceiling windows bring every bit of this grandeur into nearly every room, changing daily living into a thrilling dance with the city, the mountains, the sky, and nature. At this residence we find the enduring grace of tradition seamlessly blended with upscale, contemporary living and entertainment. The interior spans 5,644 square feet featuring gracious formal living and dining that flow to the re-designed kitchen and great room where lovely granite has been paired with gorgeous black walnut cabinetry enhanced by hardwood floors and vaulted ceilings. The main-floor master bedroom, large den, and laundry combine for convenient one-level living if desired. The garden-level features a private guest suite, three additional bedrooms, a gym with sauna, and three walk-in storage rooms with the showstopper being a spacious family room warmed by rich cherrywood custom built-ins and wet bar. Both the family room and adjacent gym walk out to the lush backyard abloom with an abundance of fruit trees, roses, peonies, lilacs, and more. Arlington Hills is known for its quiet serenity although it's just 3-5 minutes from the heartbeat of Salt Lake City's educational, cultural, and business centers. Endless biking and hiking trails are steps away, including the famous Bonneville Shoreline Trail. Worldclass skiing plus a brand new international airport are less than 30 minutes away.
Location
State UT
County Salt Lake
Area Salt Lake City: Avenues Area
Zoning Single-Family
Rooms
Basement Daylight, Entrance, Full, Walk-Out Access
Primary Bedroom Level Floor: 1st, Basement
Master Bedroom Floor: 1st, Basement
Main Level Bedrooms 1
Interior
Interior Features Bar: Wet, Bath: Master, Bath: Sep. Tub/Shower, Closet: Walk-In, Den/Office, Disposal, Floor Drains, French Doors, Gas Log, Great Room, Jetted Tub, Kitchen: Updated, Oven: Double, Oven: Wall, Range: Countertop, Range: Down Vent, Vaulted Ceilings, Granite Countertops
Heating Forced Air, Gas: Central
Cooling Central Air
Flooring Carpet, Hardwood, Tile
Fireplaces Number 3
Fireplaces Type Insert
Equipment Fireplace Insert, Window Coverings, Workbench
Fireplace true
Window Features Blinds,Part,Plantation Shutters
Appliance Ceiling Fan, Trash Compactor, Dryer, Microwave, Refrigerator, Washer, Water Softener Owned
Laundry Electric Dryer Hookup
Exterior
Exterior Feature Basement Entrance, Bay Box Windows, Double Pane Windows, Entry (Foyer), Lighting, Patio: Covered, Skylights, Sliding Glass Doors, Walkout
Garage Spaces 3.0
Utilities Available Natural Gas Connected, Electricity Connected, Sewer Connected, Sewer: Public, Water Connected
Waterfront No
View Y/N Yes
View Mountain(s), Valley
Roof Type Asphalt
Present Use Single Family
Topography Curb & Gutter, Fenced: Part, Road: Paved, Sidewalks, Sprinkler: Auto-Full, Terrain, Flat, View: Mountain, View: Valley
Porch Covered
Parking Type Rv Parking
Total Parking Spaces 3
Private Pool false
Building
Lot Description Curb & Gutter, Fenced: Part, Road: Paved, Sidewalks, Sprinkler: Auto-Full, View: Mountain, View: Valley
Faces North
Story 2
Sewer Sewer: Connected, Sewer: Public
Water Culinary
Structure Type Brick,Stucco
New Construction No
Construction Status Blt./Standing
Schools
Elementary Schools Ensign
Middle Schools Bryant
High Schools West
School District Salt Lake
Others
Senior Community No
Tax ID 09-33-103-031
Acceptable Financing Cash, Conventional
Horse Property No
Listing Terms Cash, Conventional
Financing Conventional
Read Less Info
Want to know what your home might be worth? Contact us for a FREE valuation!

Our team is ready to help you sell your home for the highest possible price ASAP
Bought with Coldwell Banker Realty (Salt Lake-Sugar House)








