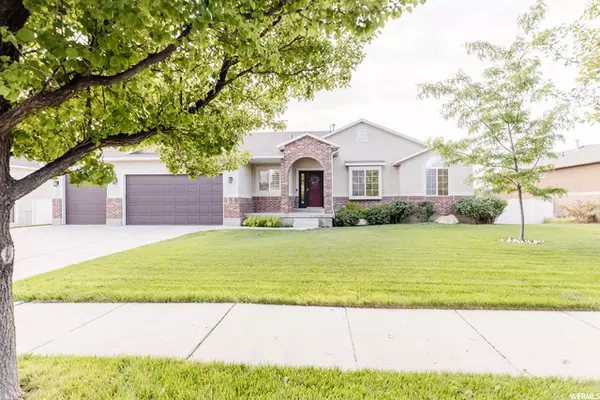$690,000
$639,900
7.8%For more information regarding the value of a property, please contact us for a free consultation.
5 Beds
4 Baths
3,524 SqFt
SOLD DATE : 07/13/2021
Key Details
Sold Price $690,000
Property Type Single Family Home
Sub Type Single Family Residence
Listing Status Sold
Purchase Type For Sale
Square Footage 3,524 sqft
Price per Sqft $195
Subdivision Sunstone Village
MLS Listing ID 1748907
Sold Date 07/13/21
Style Rambler/Ranch
Bedrooms 5
Full Baths 2
Half Baths 1
Three Quarter Bath 1
Construction Status Blt./Standing
HOA Y/N No
Abv Grd Liv Area 1,783
Year Built 2004
Annual Tax Amount $2,866
Lot Size 10,018 Sqft
Acres 0.23
Lot Dimensions 0.0x0.0x0.0
Property Description
MULTIPLE OFFERS. HIGHEST AND BEST OFFERS DUE BY 8:00 pm 6-18!!! Don't miss out on this beautiful home in the highly sought after, Sunstone Village. This home has all you want and more. From the great views of the Wasatch front while relaxing under the covered deck, and the breath-taking sunsets over the Oquirrh Mountains while sitting on the porch. Take advantage of being able to use nearly all amenities of Daybreak; trail system, parks, playgrounds, pickle ball courts, and more, but with NO HOA fees. Inviting and quiet neighborhood that is close to schools, shopping, and more. This home is located just 25 minutes from the infamous Silicon Slopes Technology Hub in Lehi, Utah and 30 minutes from downtown, Salt Lake City. This charming home boasts and open floor plan with many upgrades throughout. Including, vaulted ceilings, plantation shutters throughout the main floor. Large master bedroom with French doors, walk-in-closet, jetted tub, separate tub and shower and two sinks. Main floor laundry room, Gourmet kitchen that includes convection/double oven with microwave and gas cooktop. Huge great-room with gas fireplace is the perfect entertainment spot for family and or friends if you want to step inside from spending too much time in the beautiful backyard that has been fully landscaped. All baseboards and trim have been updated. 3 tone paint, Laminate flooring and so much more that you have to come see for yourself. The garage is anybody's dream if you like having plenty of power outlets for your tools. There is also a 15X9 custom built shed right behind the garage. 30 & 50 amp breakers. Solar Panels have also been added and will be paid off after the sale. Call to make your appointment today.
Location
State UT
County Salt Lake
Area Wj; Sj; Rvrton; Herriman; Bingh
Zoning Single-Family
Rooms
Other Rooms Workshop
Basement Full, Walk-Out Access
Primary Bedroom Level Floor: 1st
Master Bedroom Floor: 1st
Main Level Bedrooms 3
Interior
Interior Features Alarm: Fire, Bath: Master, Bath: Sep. Tub/Shower, Closet: Walk-In, French Doors, Great Room, Jetted Tub, Oven: Double, Vaulted Ceilings, Granite Countertops
Heating Gas: Central
Cooling Central Air, Active Solar
Flooring Carpet, Laminate, Tile
Fireplaces Number 2
Fireplaces Type Insert
Equipment Basketball Standard, Fireplace Insert, Storage Shed(s), Window Coverings, Workbench
Fireplace true
Window Features Full,Plantation Shutters
Appliance Ceiling Fan, Portable Dishwasher, Gas Grill/BBQ, Microwave, Refrigerator, Satellite Dish, Water Softener Owned
Laundry Electric Dryer Hookup
Exterior
Exterior Feature Balcony, Basement Entrance, Bay Box Windows, Deck; Covered, Double Pane Windows, Lighting, Patio: Covered, Porch: Open, Storm Doors, Walkout
Garage Spaces 3.0
Utilities Available Natural Gas Connected, Electricity Connected, Sewer Connected, Water Connected
View Y/N Yes
View Mountain(s)
Roof Type Asphalt,Pitched
Present Use Single Family
Topography Curb & Gutter, Fenced: Full, Road: Paved, Sidewalks, Sprinkler: Auto-Full, Terrain, Flat, View: Mountain, Drip Irrigation: Auto-Full
Accessibility Accessible Doors, Accessible Electrical and Environmental Controls
Porch Covered, Porch: Open
Total Parking Spaces 3
Private Pool false
Building
Lot Description Curb & Gutter, Fenced: Full, Road: Paved, Sidewalks, Sprinkler: Auto-Full, View: Mountain, Drip Irrigation: Auto-Full
Faces West
Story 2
Sewer Sewer: Connected
Water Culinary
Structure Type Asphalt,Brick,Stucco
New Construction No
Construction Status Blt./Standing
Schools
Elementary Schools Bastian
High Schools Herriman
School District Jordan
Others
Senior Community No
Tax ID 26-23-451-013
Security Features Fire Alarm
Acceptable Financing Cash, Conventional, FHA
Horse Property No
Listing Terms Cash, Conventional, FHA
Financing Conventional
Read Less Info
Want to know what your home might be worth? Contact us for a FREE valuation!

Our team is ready to help you sell your home for the highest possible price ASAP
Bought with KW Utah Realtors Keller Williams








