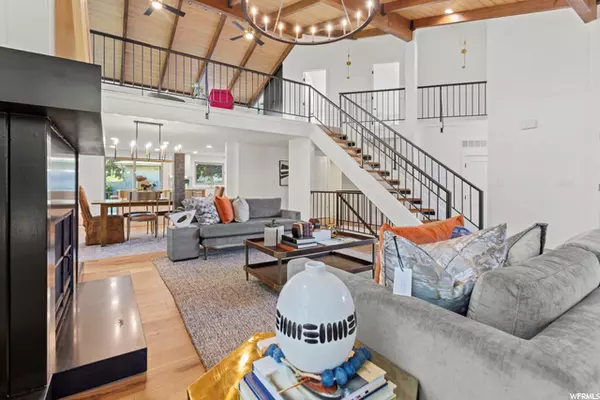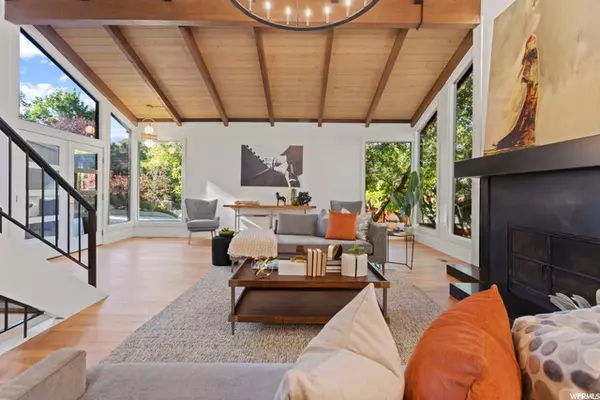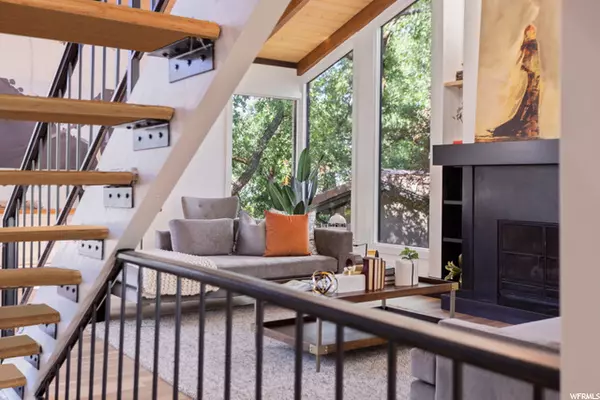$1,560,000
$1,375,000
13.5%For more information regarding the value of a property, please contact us for a free consultation.
5 Beds
4 Baths
3,787 SqFt
SOLD DATE : 07/14/2021
Key Details
Sold Price $1,560,000
Property Type Single Family Home
Sub Type Single Family Residence
Listing Status Sold
Purchase Type For Sale
Square Footage 3,787 sqft
Price per Sqft $411
Subdivision Arcadia Heights
MLS Listing ID 1747899
Sold Date 07/14/21
Style Stories: 2
Bedrooms 5
Full Baths 1
Half Baths 1
Three Quarter Bath 2
Construction Status Blt./Standing
HOA Y/N No
Abv Grd Liv Area 2,708
Year Built 1975
Annual Tax Amount $4,842
Lot Size 9,583 Sqft
Acres 0.22
Lot Dimensions 0.0x0.0x0.0
Property Description
Breathtaking. No expense spared and no detail overlooked in this exceptional top to bottom remodel! This Arcadia Heights home, located on a quiet cul-de-sac, boasts an impressive, and completely updated, mid-century style with walls of windows and a beautiful and open, full-vaulted, wood beam ceiling. It's not often that a house can command grandeur and elegance while at the same time being comfortable and relaxed. You'll love the gorgeous tile work, floating vanities, quartz counters, granite fireplace surrounds, hickory floors, high-style lights, and the list goes on! The euro-style kitchen has all the bells and whistles, with quartz waterfall counters and backsplash, walnut cabinets, pot-filler, Wolf range, built-in drawer microwave, walk-in butler pantry with Wolf steam-oven and prep sink, and under cabinet lighting. This home was built for entertaining with an open great room, loft family room, and outside living on the huge deck. New sprinkler system and sod. Oversized garage with outside RV/boat parking. So much to see and experience here! Owner/Agent
Location
State UT
County Salt Lake
Area Salt Lake City; Ft Douglas
Zoning Single-Family
Rooms
Basement Full, Walk-Out Access
Primary Bedroom Level Floor: 1st
Master Bedroom Floor: 1st
Main Level Bedrooms 1
Interior
Interior Features Bath: Master, Closet: Walk-In, Den/Office, Disposal, Great Room, Kitchen: Updated, Oven: Gas, Oven: Wall, Vaulted Ceilings
Heating Forced Air, Gas: Central
Cooling Central Air
Flooring Carpet, Hardwood, Tile
Fireplaces Number 2
Equipment Workbench
Fireplace true
Appliance Ceiling Fan, Range Hood, Refrigerator, Water Softener Owned
Laundry Electric Dryer Hookup, Gas Dryer Hookup
Exterior
Exterior Feature Basement Entrance, Deck; Covered, Double Pane Windows, Porch: Open, Sliding Glass Doors, Walkout, Patio: Open
Garage Spaces 2.0
Utilities Available Natural Gas Connected, Electricity Connected, Sewer Connected, Water Connected
View Y/N Yes
View Mountain(s), Valley
Roof Type Asphalt
Present Use Single Family
Topography Cul-de-Sac, Curb & Gutter, Fenced: Full, Road: Paved, Sidewalks, Sprinkler: Auto-Full, View: Mountain, View: Valley
Porch Porch: Open, Patio: Open
Total Parking Spaces 2
Private Pool false
Building
Lot Description Cul-De-Sac, Curb & Gutter, Fenced: Full, Road: Paved, Sidewalks, Sprinkler: Auto-Full, View: Mountain, View: Valley
Faces South
Story 3
Sewer Sewer: Connected
Water Culinary
Structure Type Brick,Frame
New Construction No
Construction Status Blt./Standing
Schools
Elementary Schools Indian Hills
Middle Schools Hillside
High Schools Highland
School District Salt Lake
Others
Senior Community No
Tax ID 16-23-105-004
Ownership Agent Owned
Acceptable Financing Cash, Conventional
Horse Property No
Listing Terms Cash, Conventional
Financing Conventional
Read Less Info
Want to know what your home might be worth? Contact us for a FREE valuation!

Our team is ready to help you sell your home for the highest possible price ASAP
Bought with Utah Select Realty PC








