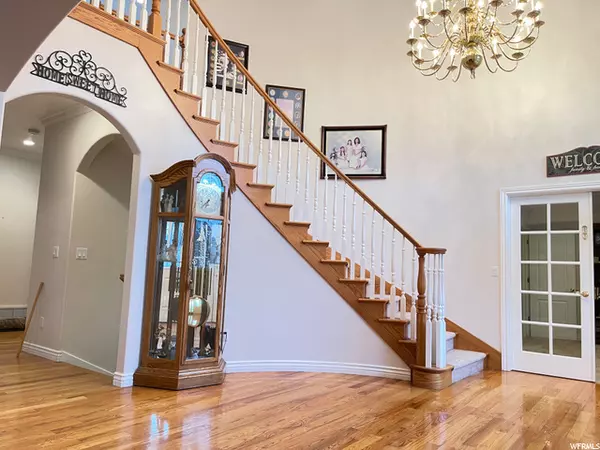$1,400,000
$1,349,900
3.7%For more information regarding the value of a property, please contact us for a free consultation.
6 Beds
5 Baths
7,468 SqFt
SOLD DATE : 06/14/2021
Key Details
Sold Price $1,400,000
Property Type Single Family Home
Sub Type Single Family Residence
Listing Status Sold
Purchase Type For Sale
Square Footage 7,468 sqft
Price per Sqft $187
Subdivision Pepperwood
MLS Listing ID 1735942
Sold Date 06/14/21
Style Stories: 2
Bedrooms 6
Full Baths 4
Three Quarter Bath 1
Construction Status Blt./Standing
HOA Fees $170/mo
HOA Y/N Yes
Abv Grd Liv Area 4,739
Year Built 1994
Annual Tax Amount $6,298
Lot Size 0.560 Acres
Acres 0.56
Lot Dimensions 0.0x0.0x0.0
Property Description
come see this one of a kind estate in the heart of the gated Pepperwood community. this community is nestled up against the largest mountains in the valley. Just 10 min drive to the base of the canyon. the home features a custom design, full brick exterior, circular drive, 4 car garage. from the second you walk into this home, the entry way gives a grand first impression. with a circular stairway wrapped in wood, its definitely a grandiose experience. Main level shows off a formal living and dining room with private outdoor deck, office/den, great room with an open to above and 20' ceiling with large windows to take in the views of the incredible mountain range, mud room with lockers, 3/4 bath. You can head upstairs either through the front circular stairway, or the 2nd stairway in the kitchen area. at the top, a loft, the master suite with a private deck, laundry and 3 other bedrooms. the basement features a large storage room, great room with full kitchen, game room, also a dance studio, office, workout room, sauna and steam room and a couple of bedrooms. The outdoors on this home is great, with the back yard facing East you get shade in the summer evenings, amazing views, and very mature trees to give you the privacy you want. the wrap around deck is so big that you can do multiple things with it, Also has rock terrace to give a daylight feel to the basement greenroom. All in all, this home has it all. Agents, see agent remarks for offer instructions.
Location
State UT
County Salt Lake
Area Sandy; Alta; Snowbd; Granite
Zoning Single-Family
Rooms
Basement Full
Primary Bedroom Level Floor: 2nd
Master Bedroom Floor: 2nd
Interior
Interior Features Bath: Master, Bath: Sep. Tub/Shower, Central Vacuum, Closet: Walk-In, Den/Office, Disposal, Kitchen: Second, Oven: Double, Granite Countertops
Heating Forced Air, Gas: Central
Cooling Central Air
Flooring Carpet
Fireplaces Number 3
Equipment Alarm System, Hot Tub
Fireplace true
Window Features Blinds,Drapes
Appliance Microwave
Exterior
Exterior Feature Balcony, Patio: Covered
Garage Spaces 4.0
Community Features Clubhouse
Utilities Available Natural Gas Connected, Sewer Connected, Water Connected
Amenities Available Barbecue, Clubhouse, Picnic Area, Playground, Pool, Tennis Court(s)
View Y/N Yes
View Mountain(s)
Roof Type Asphalt
Present Use Single Family
Topography Sprinkler: Auto-Full, Terrain, Flat, View: Mountain
Porch Covered
Total Parking Spaces 4
Private Pool false
Building
Lot Description Sprinkler: Auto-Full, View: Mountain
Story 3
Sewer Sewer: Connected
Water Culinary
Structure Type Brick,Stucco
New Construction No
Construction Status Blt./Standing
Schools
Elementary Schools Lone Peak
Middle Schools Indian Hills
High Schools Alta
School District Canyons
Others
Senior Community No
Tax ID 28-15-453-023
Acceptable Financing Cash, Conventional
Horse Property No
Listing Terms Cash, Conventional
Financing Conventional
Read Less Info
Want to know what your home might be worth? Contact us for a FREE valuation!

Our team is ready to help you sell your home for the highest possible price ASAP
Bought with Coldwell Banker Realty (South Valley)








