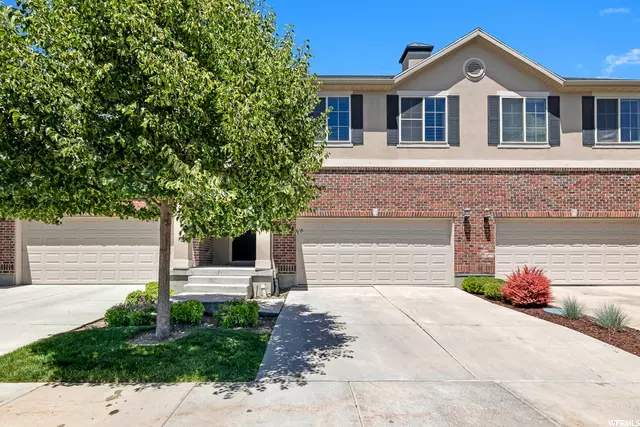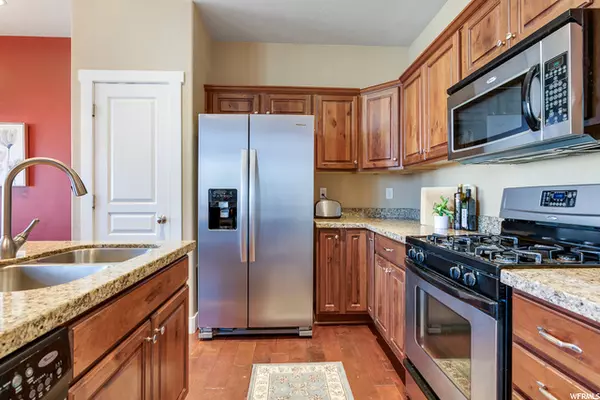$460,000
$460,000
For more information regarding the value of a property, please contact us for a free consultation.
4 Beds
4 Baths
2,308 SqFt
SOLD DATE : 07/19/2021
Key Details
Sold Price $460,000
Property Type Townhouse
Sub Type Townhouse
Listing Status Sold
Purchase Type For Sale
Square Footage 2,308 sqft
Price per Sqft $199
Subdivision Ivory Ridge
MLS Listing ID 1748947
Sold Date 07/19/21
Style Townhouse; Row-mid
Bedrooms 4
Full Baths 3
Half Baths 1
Construction Status Blt./Standing
HOA Fees $188/mo
HOA Y/N Yes
Abv Grd Liv Area 1,604
Year Built 2007
Annual Tax Amount $1,624
Lot Size 1,306 Sqft
Acres 0.03
Lot Dimensions 0.0x0.0x0.0
Property Description
GRAND OPENING | OPEN HOUSE | SATURDAY, JUNE 19th | 11-2 Beautiful 4 bedroom 3.5 bath home with a fully fenced yard and 100% finished basement, located minutes from silicon slopes and top tier shopping/restaurants. This luxury townhome is replete with upgrades, including hardwood floors, plantation shutters, granite countertops, stainless steel appliances, a gas fireplace, and gas range. You'll enjoy a light and bright main floor, which features open concept living and dining with big windows and vaulted ceilings. Outside, you'll find a private backyard space with a covered patio (and the doggie door to the back is just right for a possible furry family member!) Upstairs you'll find a loft space which makes a great homework or work from home station. The owner's suite will be your retreat after a long day, with a walk-in closet, separate tub and shower, and double vanity. The basement is practically its own private suite, with a great room, bedroom and bathroom, and ample storage! As a homeowner in this community, you'll have access to all the world-class Ivory Ridge amenities, which include a pool, fitness center, and tennis club. This ideally located and well-appointed home will not last long. We'll see you at the Open House on Saturday between 11-2! *Square footage figures are provided as a courtesy estimate only and were obtained from a previous listing. The buyer is advised to obtain an independent measurement and to independently verify all information contained in this listing. Information is deemed accurate but not guaranteed.
Location
State UT
County Utah
Area Am Fork; Hlnd; Lehi; Saratog.
Zoning Single-Family, Multi-Family
Rooms
Basement Full
Interior
Interior Features Bath: Master, Closet: Walk-In, Disposal, Gas Log, Range: Gas, Range/Oven: Built-In, Vaulted Ceilings, Granite Countertops
Heating Forced Air, Gas: Central
Cooling Central Air
Flooring Carpet, Hardwood, Tile
Fireplaces Number 1
Fireplace true
Window Features Plantation Shutters
Laundry Electric Dryer Hookup, Gas Dryer Hookup
Exterior
Exterior Feature Porch: Open
Garage Spaces 2.0
Pool Fenced, Heated, In Ground
Community Features Clubhouse
Utilities Available Natural Gas Connected, Electricity Available, Sewer Connected, Sewer: Public, Water Available
Amenities Available Clubhouse, Fitness Center, Pets Permitted, Picnic Area, Playground, Pool, Snow Removal, Tennis Court(s)
Waterfront No
View Y/N No
Roof Type Asphalt
Present Use Residential
Topography See Remarks, Curb & Gutter, Fenced: Full, Road: Paved, Secluded Yard, Sidewalks
Porch Porch: Open
Total Parking Spaces 2
Private Pool true
Building
Lot Description See Remarks, Curb & Gutter, Fenced: Full, Road: Paved, Secluded, Sidewalks
Story 3
Sewer Sewer: Connected, Sewer: Public
Water Culinary
Structure Type Brick,Stucco
New Construction No
Construction Status Blt./Standing
Schools
Elementary Schools Eaglecrest
Middle Schools Lehi
High Schools Lehi
School District Alpine
Others
HOA Name Tod Bean
Senior Community No
Tax ID 65-211-0058
Acceptable Financing Cash, Conventional, FHA, VA Loan
Horse Property No
Listing Terms Cash, Conventional, FHA, VA Loan
Financing Cash
Read Less Info
Want to know what your home might be worth? Contact us for a FREE valuation!

Our team is ready to help you sell your home for the highest possible price ASAP
Bought with Better Homes and Gardens Real Estate Momentum (Lehi)








