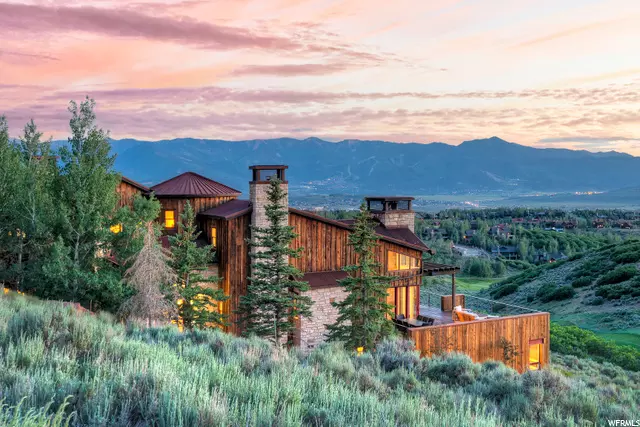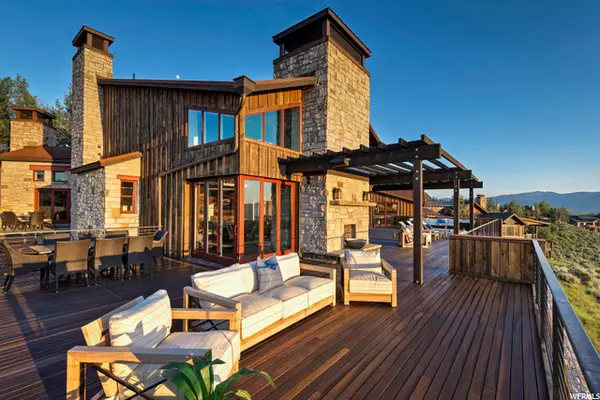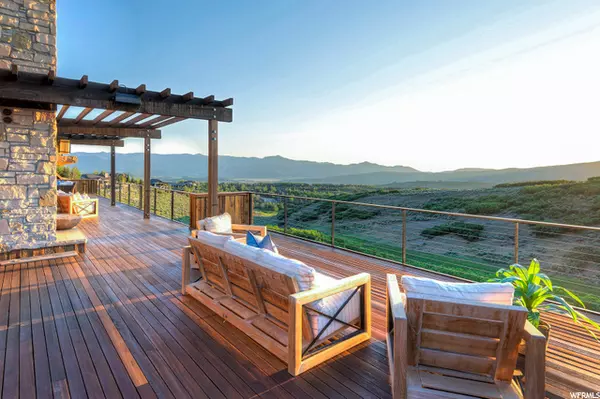$4,925,000
$4,995,000
1.4%For more information regarding the value of a property, please contact us for a free consultation.
6 Beds
4 Baths
9,614 SqFt
SOLD DATE : 07/20/2021
Key Details
Sold Price $4,925,000
Property Type Single Family Home
Sub Type Single Family Residence
Listing Status Sold
Purchase Type For Sale
Square Footage 9,614 sqft
Price per Sqft $512
Subdivision Deer Crossing Subdiv
MLS Listing ID 1750539
Sold Date 07/20/21
Style Other/See Remarks
Bedrooms 6
Full Baths 2
Half Baths 1
Three Quarter Bath 1
Construction Status Blt./Standing
HOA Fees $350/mo
HOA Y/N Yes
Abv Grd Liv Area 6,119
Year Built 2005
Annual Tax Amount $33,035
Lot Size 1.000 Acres
Acres 1.0
Lot Dimensions 0.0x0.0x0.0
Property Description
Presenting an iconic Clive Bridgewater designed home situated on the panoramic 10th fairway of The Pete Dye Golf Course. With over ninety six hundred square feet including a guest house, this turnkey home offers six bedrooms and eight bathrooms. The heated patios and mahogany deck features over twenty five hundred square feet of outdoor entertainment space. The home offers multiple and distinct living spaces that will accommodate a large family or extended family and guests. The one acre lot is one of Promontory's finest home sites with postcard views from Park City Mountain over to the Swaner Nature Preserve and beyond. The bonus is its walkability to Promontory's Ranch club house and all of the amazing amenities. This incredible turnkey value will not last long.
Location
State UT
County Summit
Area Park City; Kimball Jct; Smt Pk
Zoning Single-Family
Rooms
Basement Walk-Out Access
Primary Bedroom Level Floor: 2nd
Master Bedroom Floor: 2nd
Main Level Bedrooms 2
Interior
Interior Features Bar: Wet, Bath: Master, Bath: Sep. Tub/Shower, Closet: Walk-In, Disposal, Great Room, Range: Gas, Range/Oven: Built-In
Heating Forced Air, Radiant Floor
Cooling Central Air
Flooring Carpet, Hardwood, Tile
Fireplaces Number 7
Fireplace true
Appliance Dryer, Microwave, Range Hood, Refrigerator, Washer
Exterior
Exterior Feature Patio: Open
Garage Spaces 3.0
Utilities Available Natural Gas Connected, Electricity Connected, Sewer Connected, Sewer: Private, Water Connected
Amenities Available Insurance, On Site Security, Snow Removal
Waterfront No
View Y/N Yes
View Mountain(s)
Present Use Single Family
Topography Terrain: Grad Slope, View: Mountain
Porch Patio: Open
Total Parking Spaces 3
Private Pool false
Building
Lot Description Terrain: Grad Slope, View: Mountain
Story 3
Sewer Sewer: Connected, Sewer: Private
Water Culinary
Structure Type Stone,Other
New Construction No
Construction Status Blt./Standing
Schools
Elementary Schools North Summit
Middle Schools North Summit
High Schools North Summit
School District North Summit
Others
HOA Name Logan Finlayson
HOA Fee Include Insurance
Senior Community No
Tax ID DC-84
Acceptable Financing Cash, Conventional
Horse Property No
Listing Terms Cash, Conventional
Financing Cash
Read Less Info
Want to know what your home might be worth? Contact us for a FREE valuation!

Our team is ready to help you sell your home for the highest possible price ASAP
Bought with Summit Sotheby's International Realty








