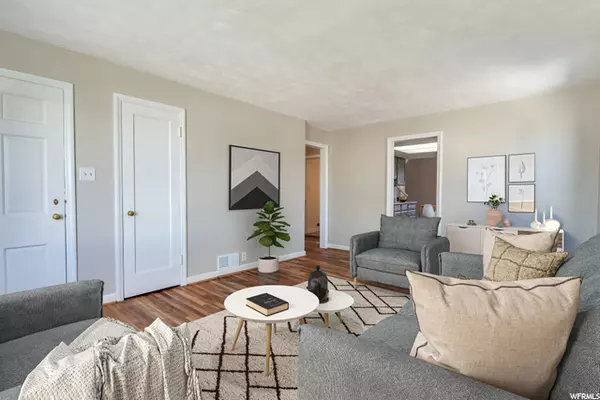$400,000
$389,900
2.6%For more information regarding the value of a property, please contact us for a free consultation.
5 Beds
2 Baths
2,491 SqFt
SOLD DATE : 07/22/2021
Key Details
Sold Price $400,000
Property Type Single Family Home
Sub Type Single Family Residence
Listing Status Sold
Purchase Type For Sale
Square Footage 2,491 sqft
Price per Sqft $160
Subdivision Raymond Shupe
MLS Listing ID 1742974
Sold Date 07/22/21
Style Rambler/Ranch
Bedrooms 5
Full Baths 2
Construction Status Blt./Standing
HOA Y/N No
Abv Grd Liv Area 1,663
Year Built 1950
Annual Tax Amount $2,113
Lot Size 0.300 Acres
Acres 0.3
Lot Dimensions 45.0x127.0x80.0
Property Description
**BACK ON MARKET! $10,000 Price Reduction!** Buyer's financing fell through 3 days before closing. Charming home in a great neighborhood with lots of new upgrades! RV parking. Bonus room/Loft. 2 extra rooms in the garage that could be used as storage or a workshop. Potential for partial mother-in-law apartment. New flooring in kitchen and bathrooms. Refinished original oak floors. New carpet throughout. New granite countertops. New kitchen sink, faucet and stove. New baseboards and outlet covers throughout. New toilet. New registers and vents. And much more!! Beautiful secluded backyard with mature trees, perfect for gardening and any friends and family get-togethers! Close to parks and schools, and has easy access to major roads. This is the home you've been looking for. Act fast! Information is provided as a courtesy. Buyer/Buyer's agent to verify all information.
Location
State UT
County Weber
Area Ogdn; W Hvn; Ter; Rvrdl
Zoning Single-Family
Rooms
Other Rooms Workshop
Basement Full
Primary Bedroom Level Floor: 1st
Master Bedroom Floor: 1st
Main Level Bedrooms 2
Interior
Interior Features Accessory Apt, Den/Office, Floor Drains, French Doors, Great Room, Kitchen: Updated, Range/Oven: Free Stdng., Vaulted Ceilings, Granite Countertops
Heating Forced Air, Wood
Cooling Central Air, Window Unit(s)
Flooring Carpet, Hardwood, Vinyl
Fireplaces Number 1
Fireplaces Type Fireplace Equipment
Equipment Fireplace Equipment, Storage Shed(s)
Fireplace true
Window Features Blinds,Part
Appliance Ceiling Fan, Microwave, Refrigerator
Laundry Electric Dryer Hookup
Exterior
Exterior Feature Awning(s), Basement Entrance, Bay Box Windows, Out Buildings, Lighting, Porch: Open, Patio: Open
Garage Spaces 2.0
Utilities Available Sewer Connected, Sewer: Public
Waterfront No
View Y/N Yes
View Mountain(s)
Roof Type Asphalt
Present Use Single Family
Topography Curb & Gutter, Fenced: Full, Road: Paved, Secluded Yard, Sidewalks, Sprinkler: Manual-Full, Terrain: Grad Slope, View: Mountain
Accessibility Accessible Electrical and Environmental Controls, Accessible Kitchen Appliances
Porch Porch: Open, Patio: Open
Parking Type Covered, Parking: Uncovered, Rv Parking
Total Parking Spaces 6
Private Pool false
Building
Lot Description Curb & Gutter, Fenced: Full, Road: Paved, Secluded, Sidewalks, Sprinkler: Manual-Full, Terrain: Grad Slope, View: Mountain
Story 3
Sewer Sewer: Connected, Sewer: Public
Water Culinary, Secondary
Structure Type Asphalt
New Construction No
Construction Status Blt./Standing
Schools
Elementary Schools Club Heights
Middle Schools South Ogden
High Schools Bonneville
School District Weber
Others
Senior Community No
Tax ID 05-078-0038
Acceptable Financing Cash, Conventional, FHA, VA Loan
Horse Property No
Listing Terms Cash, Conventional, FHA, VA Loan
Financing VA
Read Less Info
Want to know what your home might be worth? Contact us for a FREE valuation!

Our team is ready to help you sell your home for the highest possible price ASAP
Bought with Cannon & Company








