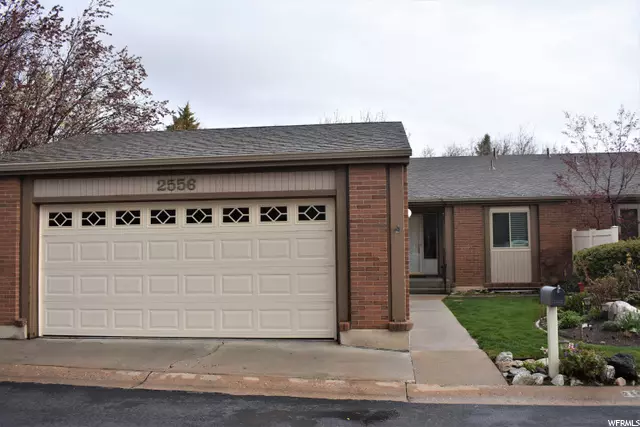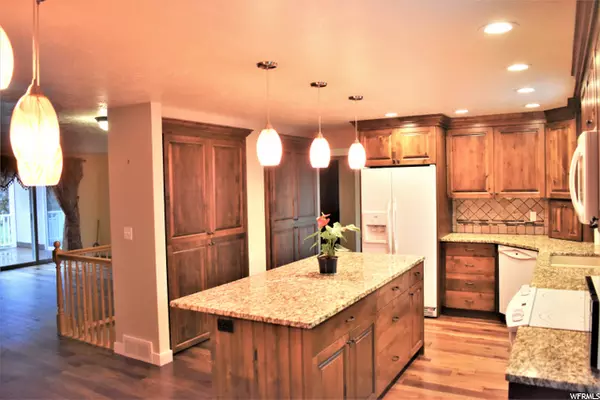$370,000
$392,500
5.7%For more information regarding the value of a property, please contact us for a free consultation.
4 Beds
3 Baths
3,046 SqFt
SOLD DATE : 07/16/2021
Key Details
Sold Price $370,000
Property Type Condo
Sub Type Condominium
Listing Status Sold
Purchase Type For Sale
Square Footage 3,046 sqft
Price per Sqft $121
Subdivision Country Oaks Condo
MLS Listing ID 1737946
Sold Date 07/16/21
Style Townhouse; Row-end
Bedrooms 4
Full Baths 3
Construction Status Blt./Standing
HOA Fees $290/mo
HOA Y/N Yes
Abv Grd Liv Area 1,508
Year Built 1979
Annual Tax Amount $1,713
Lot Dimensions 0.0x0.0x0.0
Property Description
This well-kept home is a must see, in the coveted Country Oaks condominium community. Many updates throughout this home including new flooring, updated kitchen including cabinets, granite countertops, updated bathrooms on the main floor, new flooring, and tile work, with large soaker tub in the main bath. Brand new Trex deck off the back for all the entertaining you'd love to do. There is a basement apartment with it's own kitchen and laundry. 4 massive bedrooms, and storage, storage, storage. Close to town, shopping, restaurants, and Hill Airforce Base.
Location
State UT
County Davis
Area Kaysville; Fruit Heights; Layton
Zoning Single-Family
Rooms
Basement Full
Primary Bedroom Level Floor: 1st
Master Bedroom Floor: 1st
Main Level Bedrooms 2
Interior
Interior Features See Remarks, Alarm: Fire, Basement Apartment, Bath: Master, Bath: Sep. Tub/Shower, Great Room, Jetted Tub, Kitchen: Second, Kitchen: Updated, Granite Countertops
Heating Forced Air, Gas: Central
Cooling Central Air
Flooring Carpet, Hardwood, Laminate, Tile
Fireplaces Number 1
Fireplaces Type Insert
Equipment Fireplace Insert
Fireplace true
Window Features Blinds,Drapes
Appliance Ceiling Fan, Portable Dishwasher, Dryer, Microwave, Refrigerator, Washer, Water Softener Owned
Laundry Electric Dryer Hookup
Exterior
Exterior Feature Deck; Covered, Double Pane Windows, Sliding Glass Doors, Triple Pane Windows
Garage Spaces 2.0
Utilities Available Electricity Connected, Sewer Connected, Water Connected
Amenities Available Cable TV, Maintenance, Pets Permitted, Sewer Paid, Snow Removal, Trash, Water
View Y/N No
Roof Type Asphalt
Present Use Residential
Topography See Remarks, Curb & Gutter, Road: Paved, Sprinkler: Auto-Full, Wooded
Total Parking Spaces 2
Private Pool false
Building
Lot Description See Remarks, Curb & Gutter, Road: Paved, Sprinkler: Auto-Full, Wooded
Faces North
Story 2
Sewer Sewer: Connected
Water Culinary, Secondary
Structure Type Asphalt,Brick,Cement Siding
New Construction No
Construction Status Blt./Standing
Schools
Elementary Schools East Layton
Middle Schools Central Davis
High Schools Northridge
School District Davis
Others
HOA Name ACS
HOA Fee Include Cable TV,Maintenance Grounds,Sewer,Trash,Water
Senior Community No
Tax ID 09-094-0043
Security Features Fire Alarm
Acceptable Financing Cash, Conventional, VA Loan
Horse Property No
Listing Terms Cash, Conventional, VA Loan
Financing Conventional
Read Less Info
Want to know what your home might be worth? Contact us for a FREE valuation!

Our team is ready to help you sell your home for the highest possible price ASAP
Bought with EXIT Realty Success







