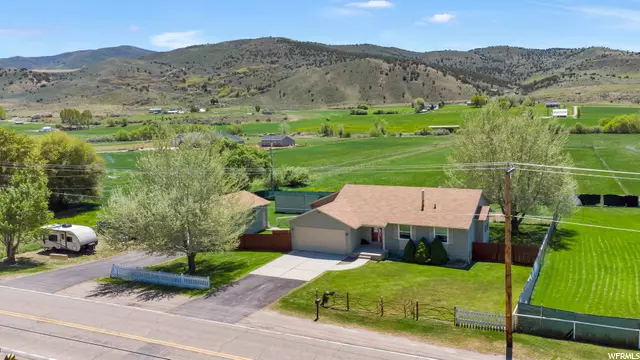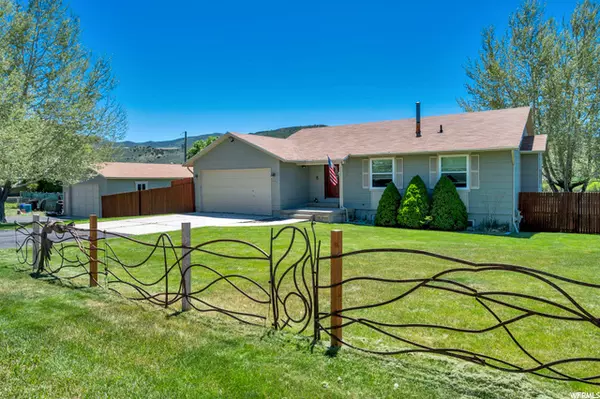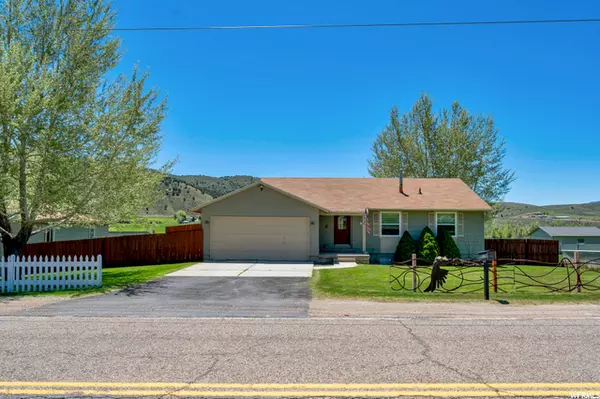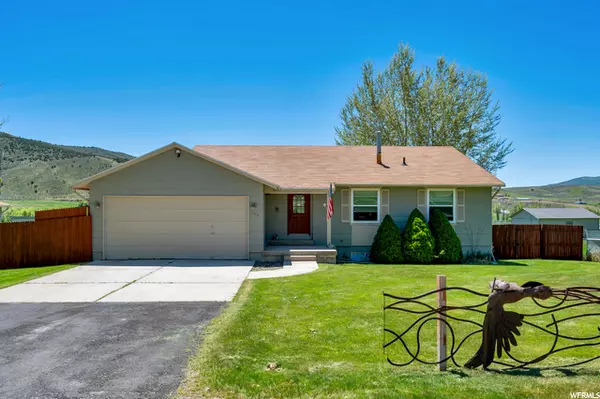$785,000
$799,999
1.9%For more information regarding the value of a property, please contact us for a free consultation.
5 Beds
3 Baths
3,252 SqFt
SOLD DATE : 07/22/2021
Key Details
Sold Price $785,000
Property Type Single Family Home
Sub Type Single Family Residence
Listing Status Sold
Purchase Type For Sale
Square Footage 3,252 sqft
Price per Sqft $241
Subdivision Chalk Creek
MLS Listing ID 1745026
Sold Date 07/22/21
Style Rambler/Ranch
Bedrooms 5
Full Baths 3
Construction Status Blt./Standing
HOA Y/N No
Abv Grd Liv Area 1,721
Year Built 1979
Annual Tax Amount $1,683
Lot Size 3.510 Acres
Acres 3.51
Lot Dimensions 0.0x0.0x0.0
Property Description
Horse Property in Fantastic condition with mother-in-law! 20 minutes from Park City, 35 minutes from Heber City, 40 minutes from Salt Lake City/Ogden/Evanston. This beautiful horse property sits on 3.51 usable acres. New roof, gutters, double pane windows, well with new pump, water tanks, and deck all updated within the last 2 years! All stainless steel appliances. Separate oversized heated garage with electricity and water pump. Perfect for storing atvs, bikes, snowmobiles, jet-ski, boats, or can run a business out of. This garage has its own entrance off Chalk Creek road with additional parking outside. Second shed can be used as storage or can be turned into a chicken coop. Third shed can be used as a two car garage or additional storage. There is an entrance west of the property to access the land for big commercial trucks/vehicles. Width of the gate entrance 15 - 18 feet wide. Septic tank has been fully serviced and drained in March 2021. Beautiful unobstructed views from the kitchen and newly installed deck. Kitchen and bathroom counter tops recently updated. Plenty of natural light in the mother-in-law apartment, with large newly installed windows. Mother-in-law can be accessed through the inside or outside separate entrance. Can build an additional building on the south end of the home as long as its under 1,999sqft.
Location
State UT
County Summit
Area Coalville; Wanship; Upton; Pine
Zoning Single-Family
Rooms
Other Rooms Workshop
Basement Entrance, Full
Main Level Bedrooms 3
Interior
Interior Features Basement Apartment, Bath: Master, Bath: Sep. Tub/Shower, Disposal, Kitchen: Second, Kitchen: Updated, Mother-in-Law Apt., Range: Gas, Granite Countertops
Heating Forced Air, Gas: Central
Flooring Carpet, Laminate, Tile
Equipment Basketball Standard, Workbench
Fireplace false
Appliance Ceiling Fan, Portable Dishwasher, Microwave, Range Hood, Refrigerator, Washer, Water Softener Owned
Exterior
Exterior Feature Balcony, Basement Entrance, Horse Property, Out Buildings, Lighting
Garage Spaces 6.0
Utilities Available Natural Gas Connected, Electricity Connected, Sewer: Septic Tank, Water Connected
View Y/N Yes
View Mountain(s), Valley
Roof Type Asphalt
Present Use Single Family
Topography Fenced: Full, Road: Paved, Secluded Yard, Sprinkler: Manual-Full, Terrain, Flat, View: Mountain, View: Valley, Drip Irrigation: Man-Full
Accessibility Accessible Doors
Total Parking Spaces 18
Private Pool false
Building
Lot Description Fenced: Full, Road: Paved, Secluded, Sprinkler: Manual-Full, View: Mountain, View: Valley, Drip Irrigation: Man-Full
Story 2
Sewer Septic Tank
Water Private, Rights: Owned, Secondary
Structure Type Clapboard/Masonite
New Construction No
Construction Status Blt./Standing
Schools
Elementary Schools North Summit
Middle Schools North Summit
High Schools North Summit
School District North Summit
Others
Senior Community No
Tax ID NS-378-A
Acceptable Financing Cash, Conventional, FHA, VA Loan
Horse Property Yes
Listing Terms Cash, Conventional, FHA, VA Loan
Financing Conventional
Read Less Info
Want to know what your home might be worth? Contact us for a FREE valuation!

Our team is ready to help you sell your home for the highest possible price ASAP
Bought with Unity Group Real Estate LLC








