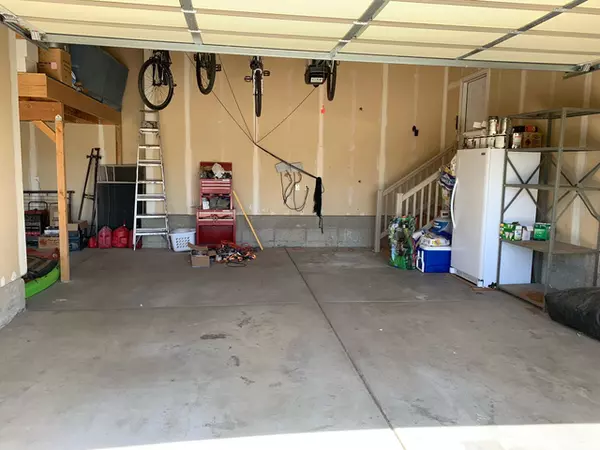$900,001
$875,000
2.9%For more information regarding the value of a property, please contact us for a free consultation.
6 Beds
4 Baths
5,619 SqFt
SOLD DATE : 07/26/2021
Key Details
Sold Price $900,001
Property Type Single Family Home
Sub Type Single Family Residence
Listing Status Sold
Purchase Type For Sale
Square Footage 5,619 sqft
Price per Sqft $160
Subdivision Cooks Country Cove S
MLS Listing ID 1743532
Sold Date 07/26/21
Style Stories: 2
Bedrooms 6
Full Baths 2
Half Baths 1
Three Quarter Bath 1
Construction Status Blt./Standing
HOA Y/N No
Abv Grd Liv Area 3,586
Year Built 2006
Annual Tax Amount $3,850
Lot Size 0.380 Acres
Acres 0.38
Lot Dimensions 0.0x0.0x0.0
Property Description
This beautiful, two-story house at the end of a quiet cul-de-sac is a must-see! 6 bedrooms, 2 living rooms, formal dining room, office, laundry, open concept great room, alarm and intercom systems, high ceilings with grand foyer, and a split staircase. A fully finished basement with 9-foot ceilings is perfect for entertaining. The basement includes a game room with a wet bar/kitchen, double-sided fireplace, gym, family room, theater, and storage. Basement wired for a sauna as well. The theater includes 8 reclining, stadium-style seats, a sound system, 80 inch TV, popcorn machine, and a soda fountain (all included in-home price and can be converted back to a 7th bedroom). Upstairs includes a spacious master suite with vaulted ceilings, a walk-in closet, and jetted tub. Also upstairs are 3 large bedrooms and a full bathroom with separate double vanity. A mature, fully landscaped yard provides maximum privacy. For the ultimate enjoyment, the backyard features a cascading waterfall, campfire area, basketball standard on a large cement patio, in-ground trampoline, playset, and outdoor shed used for a dog house and other storage. Peach trees, berry patches, and various herbs are also growing in the gardens. Additional gardening areas as well. Dual A/C and furnace units with whole-house humidifier and water softener are just a few of the many upgrades this luxurious house has to offer. There's a 220V electric plug in the garage for your electric car. Owners are moving out of the country so most furniture is available for purchase. Buyer is advised to obtain an independent measurement.
Location
State UT
County Davis
Area Hooper; Roy
Rooms
Basement Full
Primary Bedroom Level Floor: 1st
Master Bedroom Floor: 1st
Main Level Bedrooms 4
Interior
Interior Features Alarm: Fire, Alarm: Security, Bar: Wet, Bath: Master, Bath: Sep. Tub/Shower, Central Vacuum, Closet: Walk-In, Den/Office, Disposal, Gas Log, Great Room, Intercom, Jetted Tub, Kitchen: Second, Oven: Double, Oven: Wall, Range: Countertop, Range: Gas, Vaulted Ceilings, Granite Countertops, Theater Room
Heating Forced Air, Gas: Central
Cooling Central Air
Flooring Hardwood, Tile, Travertine
Fireplaces Number 3
Fireplaces Type Insert
Equipment Alarm System, Basketball Standard, Dog Run, Fireplace Insert, Humidifier, Play Gym, Storage Shed(s), Swing Set, Window Coverings, Trampoline
Fireplace true
Window Features Blinds,Full
Appliance Ceiling Fan, Dryer, Microwave, Range Hood, Refrigerator, Washer, Water Softener Owned
Laundry Electric Dryer Hookup, Gas Dryer Hookup
Exterior
Exterior Feature Double Pane Windows, Entry (Foyer), Out Buildings
Garage Spaces 3.0
Utilities Available Natural Gas Connected, Electricity Connected, Sewer Connected, Sewer: Public, Water Connected
View Y/N Yes
View Mountain(s)
Roof Type Asphalt
Present Use Single Family
Topography Cul-de-Sac, Curb & Gutter, Fenced: Full, Road: Paved, Secluded Yard, Sidewalks, Sprinkler: Auto-Full, Terrain, Flat, View: Mountain, Private
Total Parking Spaces 8
Private Pool false
Building
Lot Description Cul-De-Sac, Curb & Gutter, Fenced: Full, Road: Paved, Secluded, Sidewalks, Sprinkler: Auto-Full, View: Mountain, Private
Story 3
Sewer Sewer: Connected, Sewer: Public
Water Culinary, Secondary
Structure Type Asphalt,Frame,Stone,Stucco
New Construction No
Construction Status Blt./Standing
Schools
Elementary Schools Bluff Ridge
Middle Schools Legacy
High Schools Clearfield
School District Davis
Others
Senior Community No
Tax ID 12-588-0307
Security Features Fire Alarm,Security System
Acceptable Financing Cash, Conventional
Horse Property No
Listing Terms Cash, Conventional
Financing Conventional
Read Less Info
Want to know what your home might be worth? Contact us for a FREE valuation!

Our team is ready to help you sell your home for the highest possible price ASAP
Bought with RE/MAX Associates








