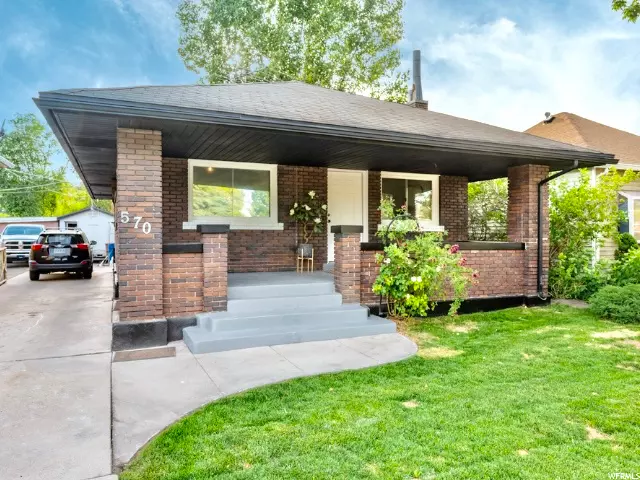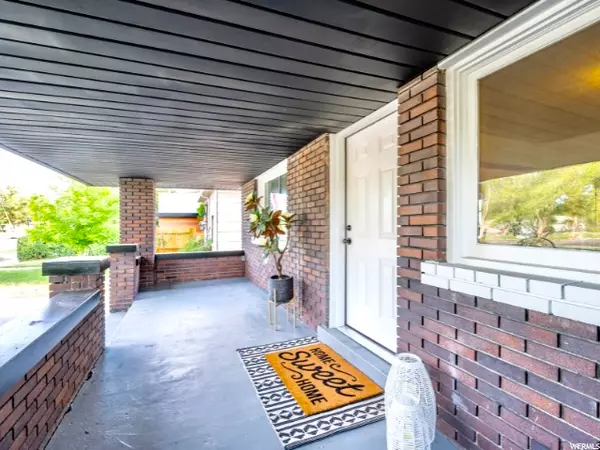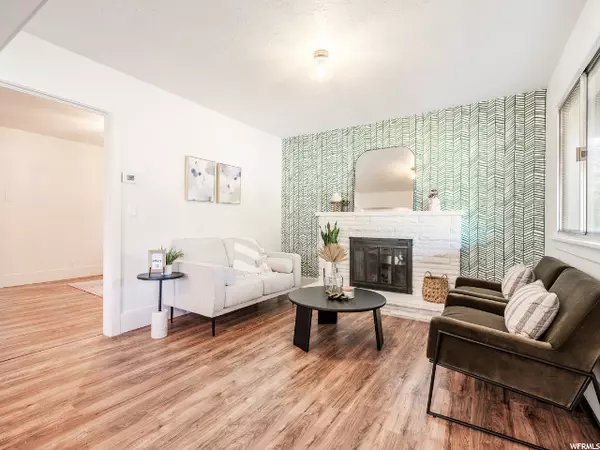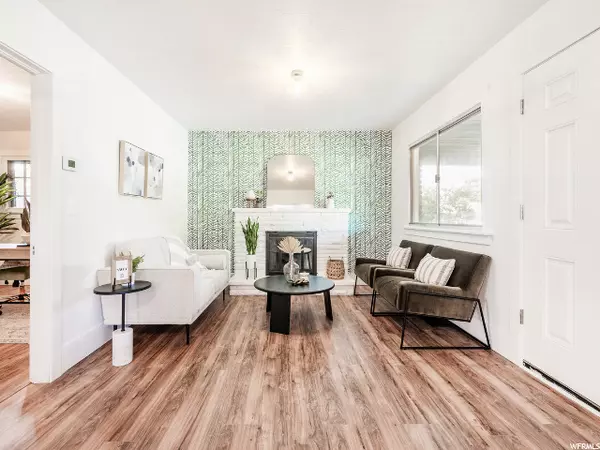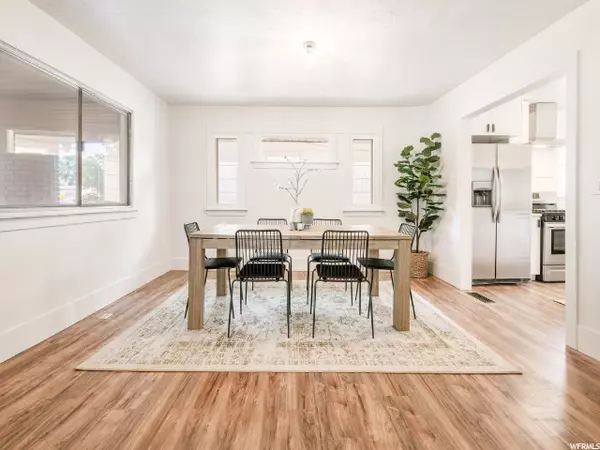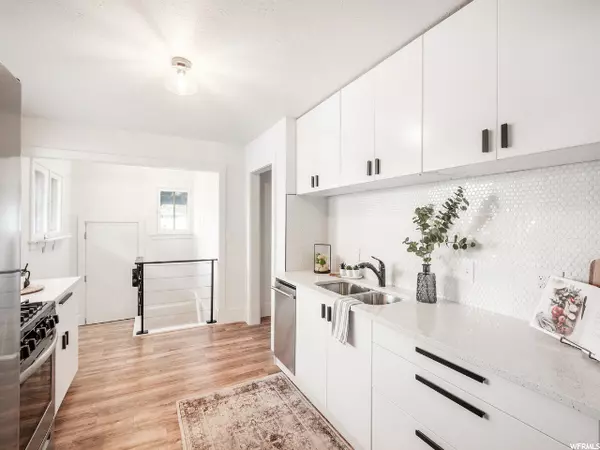$440,000
$462,900
4.9%For more information regarding the value of a property, please contact us for a free consultation.
3 Beds
1 Bath
1,591 SqFt
SOLD DATE : 07/27/2021
Key Details
Sold Price $440,000
Property Type Single Family Home
Sub Type Single Family Residence
Listing Status Sold
Purchase Type For Sale
Square Footage 1,591 sqft
Price per Sqft $276
Subdivision City Park Sub
MLS Listing ID 1750709
Sold Date 07/27/21
Style Bungalow/Cottage
Bedrooms 3
Full Baths 1
Construction Status Blt./Standing
HOA Y/N No
Abv Grd Liv Area 936
Year Built 1922
Annual Tax Amount $1,127
Lot Size 6,098 Sqft
Acres 0.14
Lot Dimensions 0.0x0.0x0.0
Property Description
Set in a prime location, you can be downtown in just two minutes! A fully remodeled property that embraces the charm of its past, while combining a splash of modern upgrades. This property has two bedrooms and one bathroom on main floor, with one additional bedroom and laundry room in the basement. Laundry room can also be converted into a second bathroom, if desired. Fall in love with this welcoming new kitchen, or cool off in this inspired new main floor bathroom. A large and private backyard, with a fully fenced-in garden and shed (perfect for a workshop or chicken coop). A spacious basement with an additional bedroom and a large storage area. This is the perfect property for those who want a location near downtown, but also want the privacy of a nice backyard. Lots of space for gatherings and entertaining. Across from city library, 1 block from neighborhood Smiths, 1/2 block from Jordan River trail system and Jordan Park. Square footage numbers are provided only as a courtesy estimate and were sourced from the County's public records. Buyer is advised to obtain independent measurements.
Location
State UT
County Salt Lake
Area Salt Lake City; Rose Park
Zoning Single-Family
Rooms
Basement Partial
Primary Bedroom Level Floor: 1st
Master Bedroom Floor: 1st
Main Level Bedrooms 2
Interior
Heating Forced Air
Cooling Central Air
Flooring Laminate
Fireplaces Number 1
Equipment Workbench
Fireplace true
Appliance Portable Dishwasher, Refrigerator
Laundry Electric Dryer Hookup
Exterior
Exterior Feature Patio: Covered
Garage Spaces 2.0
Carport Spaces 1
Utilities Available Natural Gas Connected, Electricity Connected, Water Connected
View Y/N No
Roof Type Asphalt
Present Use Single Family
Accessibility Accessible Electrical and Environmental Controls
Porch Covered
Total Parking Spaces 6
Private Pool false
Building
Faces East
Story 2
Water Culinary
Structure Type Brick,Concrete
New Construction No
Construction Status Blt./Standing
Schools
Elementary Schools Franklin
Middle Schools Glendale
High Schools West
School District Salt Lake
Others
Senior Community No
Tax ID 15-02-452-036
Acceptable Financing Cash, Conventional, FHA, VA Loan
Horse Property No
Listing Terms Cash, Conventional, FHA, VA Loan
Financing Conventional
Read Less Info
Want to know what your home might be worth? Contact us for a FREE valuation!

Our team is ready to help you sell your home for the highest possible price ASAP
Bought with Realty ONE Group Signature


