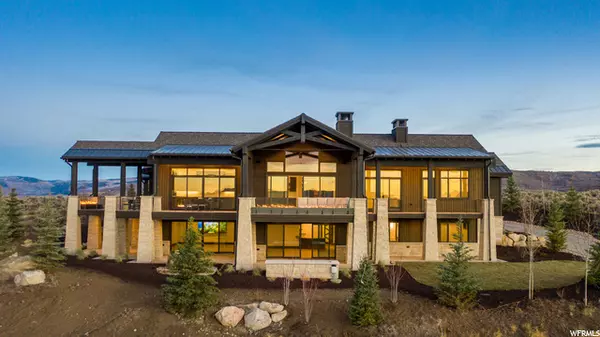$6,400,000
$6,950,000
7.9%For more information regarding the value of a property, please contact us for a free consultation.
6 Beds
9 Baths
8,102 SqFt
SOLD DATE : 07/27/2021
Key Details
Sold Price $6,400,000
Property Type Single Family Home
Sub Type Single Family Residence
Listing Status Sold
Purchase Type For Sale
Square Footage 8,102 sqft
Price per Sqft $789
Subdivision Victory Ranch
MLS Listing ID 1708180
Sold Date 07/27/21
Style Rambler/Ranch
Bedrooms 6
Full Baths 1
Half Baths 2
Three Quarter Bath 6
Construction Status Blt./Standing
HOA Fees $332/qua
HOA Y/N Yes
Abv Grd Liv Area 4,460
Year Built 2021
Annual Tax Amount $5,063
Lot Size 2.550 Acres
Acres 2.55
Lot Dimensions 0.0x0.0x0.0
Property Description
Just finished! A one of a kind masterpiece. The mountain contemporary design was carefully drawn to capture each one of the breathtaking 360-degree views this unique perimeter lot has to offer and to create an indoor-outdoor lifestyle that is unrivaled. This spectacular get-a-way was thoughtfully built by Utah's custom home builder of the year, Lane Myers and attention to detail is found at every turn. As you enter this magnificent home through the custom front door and foyer, you are greeted by a breathtaking indoor-outdoor great room with sliding glass doors accessing an extraordinary 1900 s.f. covered deck. Offering an unprecedented indoor-outdoor lifestyle was a priority from conception of this spectacular retreat. In addition to the expected luxury of this six (6) bedroom, eight (8) bath home, the outdoor lifestyle showcases over 4200 s.f of finished year-round covered living space that overlooks 12 holes of the signature Reece Jones golf course, Jordanelle Reservoir, Deer Valley Ski Resort, the Uinta National Forest and the unencumbered four-season views of Victory Ranch's backcountry. This home design is a perfect complement to the active lifestyle offered at Victory Ranch. You and your guests are certain to rediscover solitude in this relaxing and private sanctuary. The six bedrooms include a double master suite on the main floor, a private lockout casita with its own covered patio and firepit and an eight-person bunk room on the lower level that allows comfortable accommodations for virtually any sized family. Additional luxuries to enjoy include five indoor fireplaces, four outdoor fire pits, a fully heated paver driveway, built-in BBQ, oversized garage, water feature, media center, wine cellar, two laundry rooms, hot tub, steam room, dry sauna, Nordic cold plunge pool and breathtaking views from every room. Additionally, the gourmet kitchen, the outdoor grilling station and butlers prep area beg to entertain family and friends. Call for a showing.
Location
State UT
County Wasatch
Zoning Single-Family
Rooms
Basement Full, Walk-Out Access
Primary Bedroom Level Floor: 1st
Master Bedroom Floor: 1st
Main Level Bedrooms 3
Interior
Interior Features Bar: Wet, Central Vacuum, Closet: Walk-In, Den/Office, Gas Log, Kitchen: Second, Range: Gas, Range/Oven: Built-In, Vaulted Ceilings, Instantaneous Hot Water
Heating Forced Air, Gas: Central, Radiant Floor
Cooling Central Air
Flooring Carpet, Hardwood, Tile
Fireplaces Number 9
Equipment Alarm System, Hot Tub
Fireplace true
Window Features None
Appliance Dryer, Gas Grill/BBQ, Microwave, Range Hood, Refrigerator, Washer
Laundry Gas Dryer Hookup
Exterior
Exterior Feature Balcony, Basement Entrance, Deck; Covered, Double Pane Windows, Entry (Foyer), Lighting, Patio: Covered, Sliding Glass Doors, Walkout, Patio: Open
Garage Spaces 3.0
Pool In Ground
Community Features Clubhouse
Utilities Available Natural Gas Connected, Electricity Connected, Sewer Connected, Sewer: Public, Water Connected
Amenities Available Barbecue, Biking Trails, Bocce Ball Court, Clubhouse, Concierge, Controlled Access, Gated, Golf Course, Fitness Center, Hiking Trails, Horse Trails, Insurance, Maintenance, On Site Security, Pet Rules, Pets Permitted, Picnic Area, Playground, Pool, Sauna, Snow Removal, Spa/Hot Tub, Tennis Court(s)
View Y/N Yes
View Mountain(s), Valley, View: Red Rock
Roof Type Metal,Pitched
Present Use Single Family
Topography Cul-de-Sac, Secluded Yard, Sprinkler: Auto-Full, Terrain: Grad Slope, Terrain: Mountain, View: Mountain, View: Valley, Private, View: Red Rock
Porch Covered, Patio: Open
Total Parking Spaces 18
Private Pool true
Building
Lot Description Cul-De-Sac, Secluded, Sprinkler: Auto-Full, Terrain: Grad Slope, Terrain: Mountain, View: Mountain, View: Valley, Private, View: Red Rock
Faces Southwest
Story 2
Sewer Sewer: Connected, Sewer: Public
Water Culinary
Structure Type Cedar,Stone,Metal Siding
New Construction No
Construction Status Blt./Standing
Schools
Elementary Schools Heber Valley
Middle Schools Wasatch
High Schools Wasatch
School District Wasatch
Others
HOA Name Kier Management
HOA Fee Include Insurance,Maintenance Grounds
Senior Community No
Tax ID 00-0021-2578
Acceptable Financing Cash, Conventional
Horse Property No
Listing Terms Cash, Conventional
Financing Cash
Read Less Info
Want to know what your home might be worth? Contact us for a FREE valuation!

Our team is ready to help you sell your home for the highest possible price ASAP
Bought with Summit Sotheby's International Realty








