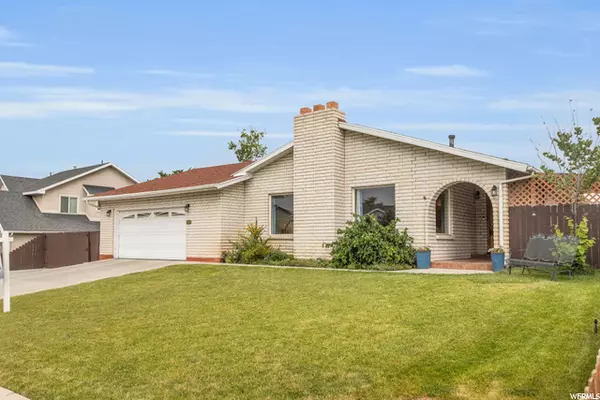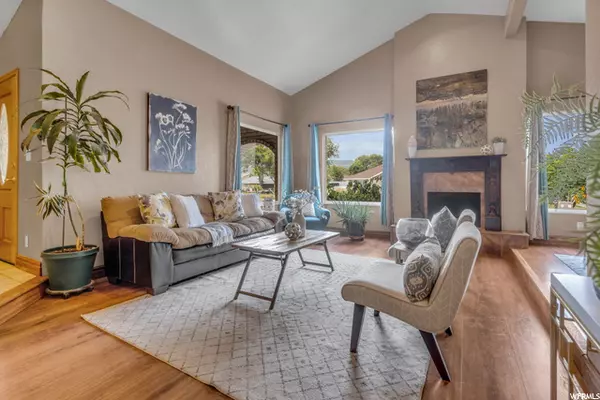$649,900
$649,900
For more information regarding the value of a property, please contact us for a free consultation.
5 Beds
3 Baths
4,250 SqFt
SOLD DATE : 07/27/2021
Key Details
Sold Price $649,900
Property Type Single Family Home
Sub Type Single Family Residence
Listing Status Sold
Purchase Type For Sale
Square Footage 4,250 sqft
Price per Sqft $152
Subdivision The Mills Subdivisio
MLS Listing ID 1751317
Sold Date 07/27/21
Style Rambler/Ranch
Bedrooms 5
Full Baths 2
Three Quarter Bath 1
Construction Status Blt./Standing
HOA Y/N No
Abv Grd Liv Area 2,125
Year Built 1979
Annual Tax Amount $3,076
Lot Size 10,454 Sqft
Acres 0.24
Lot Dimensions 40.0x0.0x0.0
Property Description
Incredible Custom Brick Home with a Dreamy Backyard and Pool. This one of a kind, rambler style home, offers a vaulted entry-way, unique open concept kitchen/dining/living space that is perfect for hosting large gatherings, sliding glass doors that lead to your private pool, main level laundry, master bedroom with adjoining bathroom and his and her closets, spiral stair case, spacious bedrooms, four fireplaces, ample storage, RV parking area, vegetable and flower garden, outdoor putting green, mother-in-law apt option with separate laundry and basement walk-out, billiard/game room or convert to a theater room, home gym or option to create an in home office, beauty salon, dance studio or preschool, with city approval. The possibilities are endless, and the location offers walking distance to Mills Park, close proximity to schools, shopping, easy access to Redwood Rd, I-15, and Legacy Hwy, and a short commute to Salt Lake International Airport and downtown Salt Lake City.
Location
State UT
County Davis
Area Bntfl; Nsl; Cntrvl; Wdx; Frmtn
Zoning Single-Family
Rooms
Basement Entrance, Full
Primary Bedroom Level Floor: 1st
Master Bedroom Floor: 1st
Main Level Bedrooms 3
Interior
Interior Features See Remarks, Den/Office, Disposal, French Doors, Kitchen: Second, Mother-in-Law Apt., Range/Oven: Free Stdng., Vaulted Ceilings
Heating Forced Air, Gas: Central, Wood
Cooling Central Air
Flooring Carpet, Hardwood, Laminate, Tile
Fireplaces Number 4
Equipment Storage Shed(s), Window Coverings, Workbench
Fireplace true
Window Features Blinds,Drapes,Part
Appliance Ceiling Fan, Microwave, Range Hood, Refrigerator, Satellite Dish, Water Softener Owned
Laundry Electric Dryer Hookup
Exterior
Exterior Feature Basement Entrance, Entry (Foyer), Lighting, Patio: Covered, Porch: Open, Sliding Glass Doors, Patio: Open
Garage Spaces 2.0
Pool See Remarks, Fiberglass, Heated, In Ground, Electronic Cover
Utilities Available Natural Gas Connected, Electricity Connected, Sewer Connected, Sewer: Public, Water Connected
View Y/N Yes
View Mountain(s)
Roof Type See Remarks,Asphalt
Present Use Single Family
Topography Curb & Gutter, Fenced: Full, Sidewalks, Sprinkler: Auto-Full, Terrain, Flat, View: Mountain
Porch Covered, Porch: Open, Patio: Open
Total Parking Spaces 7
Private Pool true
Building
Lot Description Curb & Gutter, Fenced: Full, Sidewalks, Sprinkler: Auto-Full, View: Mountain
Faces North
Story 2
Sewer Sewer: Connected, Sewer: Public
Water Culinary, Secondary
Structure Type Asphalt,Brick
New Construction No
Construction Status Blt./Standing
Schools
Elementary Schools Woods Cross
Middle Schools South Davis
High Schools Woods Cross
School District Davis
Others
Senior Community No
Tax ID 06-138-0033
Ownership Agent Owned
Acceptable Financing Cash, Conventional, FHA, VA Loan
Horse Property No
Listing Terms Cash, Conventional, FHA, VA Loan
Financing Conventional
Read Less Info
Want to know what your home might be worth? Contact us for a FREE valuation!

Our team is ready to help you sell your home for the highest possible price ASAP
Bought with RANLife Real Estate Inc








