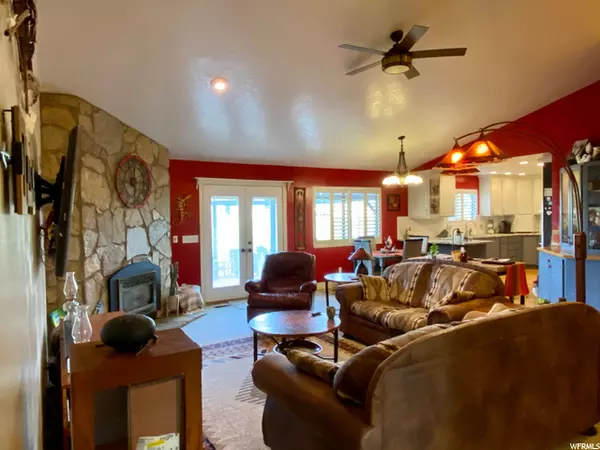$323,500
$345,000
6.2%For more information regarding the value of a property, please contact us for a free consultation.
3 Beds
2 Baths
2,160 SqFt
SOLD DATE : 07/28/2021
Key Details
Sold Price $323,500
Property Type Single Family Home
Sub Type Single Family Residence
Listing Status Sold
Purchase Type For Sale
Square Footage 2,160 sqft
Price per Sqft $149
Subdivision Sec 33 T16S R6W
MLS Listing ID 1744329
Sold Date 07/28/21
Style Rambler/Ranch
Bedrooms 3
Full Baths 1
Three Quarter Bath 1
Construction Status Blt./Standing
HOA Fees $4/ann
HOA Y/N Yes
Abv Grd Liv Area 2,160
Year Built 1987
Annual Tax Amount $1,055
Lot Size 0.550 Acres
Acres 0.55
Lot Dimensions 0.0x0.0x0.0
Property Description
Here's your chance to live at the beautiful Sunset View golf course! Back yard of home borders hole #1 of the 18 hole course. This home has a must-see master suite, updated flooring, quartz countertops, fixtures and many more updates throughout the home. Formal living room with extra family/dining/kitchen looking out towards the golf course. Lots of space in the oversized garage, plus the bonus workshop that is heated and cooled. Yard has mature trees, sprinkler system, new gazebo over deck, RV parking on north side of home and a large unfinished area on the south that could be finished to your needs. Surrounded by newer homes, golf course lots to be built on and also natural vegetation.
Location
State UT
County Millard
Area Hinckley; Abraham; Delta; Oasis
Zoning Single-Family
Rooms
Other Rooms Workshop
Basement None
Primary Bedroom Level Floor: 1st
Master Bedroom Floor: 1st
Main Level Bedrooms 3
Interior
Interior Features Bath: Master, Closet: Walk-In, French Doors, Gas Log, Kitchen: Second, Oven: Double, Oven: Wall, Range: Countertop, Vaulted Ceilings
Heating Forced Air, Gas: Central
Cooling Central Air
Flooring Carpet, Hardwood, Tile
Fireplaces Number 1
Equipment Gazebo, Window Coverings
Fireplace true
Window Features Plantation Shutters
Appliance Ceiling Fan, Dryer, Refrigerator, Washer
Exterior
Exterior Feature Deck; Covered, Double Pane Windows, Out Buildings, Patio: Open
Garage Spaces 2.0
Community Features Clubhouse
Utilities Available Natural Gas Connected, Electricity Connected, Sewer: Septic Tank, Water Connected
View Y/N Yes
View Mountain(s), Valley
Roof Type Tile
Present Use Single Family
Topography Road: Paved, Sprinkler: Auto-Full, Terrain, Flat, View: Mountain, View: Valley, Adjacent to Golf Course
Accessibility Single Level Living
Porch Patio: Open
Total Parking Spaces 2
Private Pool false
Building
Lot Description Road: Paved, Sprinkler: Auto-Full, View: Mountain, View: Valley, Near Golf Course
Faces East
Story 1
Sewer Septic Tank
Water Culinary, Well
Structure Type Stucco
New Construction No
Construction Status Blt./Standing
Schools
Elementary Schools Delta
Middle Schools Delta
High Schools Delta
School District Millard
Others
HOA Name Joyce Barney
Senior Community No
Tax ID DO-3122-1-3
Acceptable Financing Cash, Conventional, FHA, VA Loan, USDA Rural Development
Horse Property No
Listing Terms Cash, Conventional, FHA, VA Loan, USDA Rural Development
Financing Conventional
Read Less Info
Want to know what your home might be worth? Contact us for a FREE valuation!

Our team is ready to help you sell your home for the highest possible price ASAP
Bought with Signature Real Estate Services Inc








