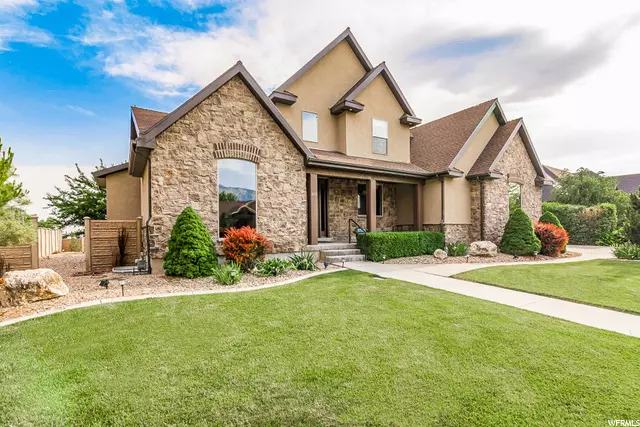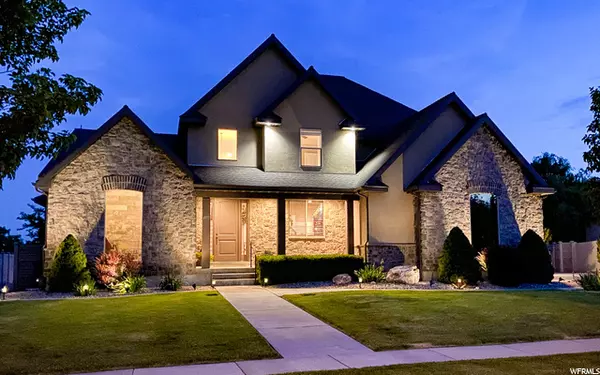$1,125,000
$1,125,000
For more information regarding the value of a property, please contact us for a free consultation.
8 Beds
5 Baths
5,836 SqFt
SOLD DATE : 07/26/2021
Key Details
Sold Price $1,125,000
Property Type Single Family Home
Sub Type Single Family Residence
Listing Status Sold
Purchase Type For Sale
Square Footage 5,836 sqft
Price per Sqft $192
Subdivision Juniper Heights
MLS Listing ID 1749377
Sold Date 07/26/21
Style Stories: 2
Bedrooms 8
Full Baths 4
Half Baths 1
Construction Status Blt./Standing
HOA Y/N No
Abv Grd Liv Area 3,481
Year Built 2006
Annual Tax Amount $4,682
Lot Size 0.300 Acres
Acres 0.3
Lot Dimensions 0.0x0.0x0.0
Property Description
Here it is, a rare beauty in the highly-favored Juniper Heights neighborhood, on the view side of lofty Sandalwood Drive. It has a premium setting with a Southward view, overlooking the expansive valley, lake and mountains. Sit comfortably on your covered deck while gazing out over the sparkly city lights, sunsets & fireworks galore! Also a huge differentiator, is the beautiful 3 bedroom Accessory Apartment on the lower level with 9' ceilings & a separate entrance. Perfect for a rental or mother-in-law apartment or theater room/game room with second kitchen. There is optional tenant garage parking within the 4 oversized garage slots. On the main level you have a breathtaking Great-room with soaring South facing windows, grand entryway, the Master Suite, and an office with a highly distracting view of the mountains. The gourmet kitchen sports top-notch appliances including double ovens, a Wolf gas range, generous cabinets, pantry, travertine tile and granite counter tops. The neighborhood is full of good people who will steal your heart. Adjacent to the Cedar Hills golf course.
Location
State UT
County Utah
Area Pl Grove; Lindon; Orem
Rooms
Basement Full, Walk-Out Access
Primary Bedroom Level Floor: 1st
Master Bedroom Floor: 1st
Main Level Bedrooms 1
Interior
Interior Features Basement Apartment, Bath: Master, Bath: Sep. Tub/Shower, Closet: Walk-In, Den/Office, French Doors, Gas Log, Great Room, Jetted Tub, Kitchen: Second, Mother-in-Law Apt., Oven: Double, Range: Gas, Range/Oven: Built-In, Vaulted Ceilings, Granite Countertops
Heating Gas: Central
Cooling Central Air
Flooring Carpet, Tile, Travertine
Fireplaces Number 1
Fireplace true
Window Features Blinds,Drapes,Full
Exterior
Exterior Feature Basement Entrance, Bay Box Windows, Deck; Covered, Double Pane Windows, Entry (Foyer), Lighting, Porch: Open, Walkout
Garage Spaces 4.0
Utilities Available Natural Gas Connected, Electricity Connected, Sewer Connected, Sewer: Public, Water Connected
View Y/N Yes
View Lake, Mountain(s), Valley
Roof Type Asphalt
Present Use Single Family
Topography Curb & Gutter, Fenced: Full, Road: Paved, Secluded Yard, Sidewalks, Sprinkler: Auto-Full, View: Lake, View: Mountain, View: Valley, Drip Irrigation: Auto-Part
Porch Porch: Open
Total Parking Spaces 4
Private Pool false
Building
Lot Description Curb & Gutter, Fenced: Full, Road: Paved, Secluded, Sidewalks, Sprinkler: Auto-Full, View: Lake, View: Mountain, View: Valley, Drip Irrigation: Auto-Part
Faces North
Story 3
Sewer Sewer: Connected, Sewer: Public
Water Culinary, Irrigation: Pressure
Structure Type Stone,Stucco
New Construction No
Construction Status Blt./Standing
Schools
Elementary Schools Cedar Ridge
Middle Schools Mt Ridge
High Schools Lone Peak
School District Alpine
Others
Senior Community No
Tax ID 43-147-0001
Acceptable Financing Cash, Conventional, FHA, VA Loan
Horse Property No
Listing Terms Cash, Conventional, FHA, VA Loan
Financing Conventional
Read Less Info
Want to know what your home might be worth? Contact us for a FREE valuation!

Our team is ready to help you sell your home for the highest possible price ASAP
Bought with Berkshire Hathaway HomeServices Elite Real Estate








