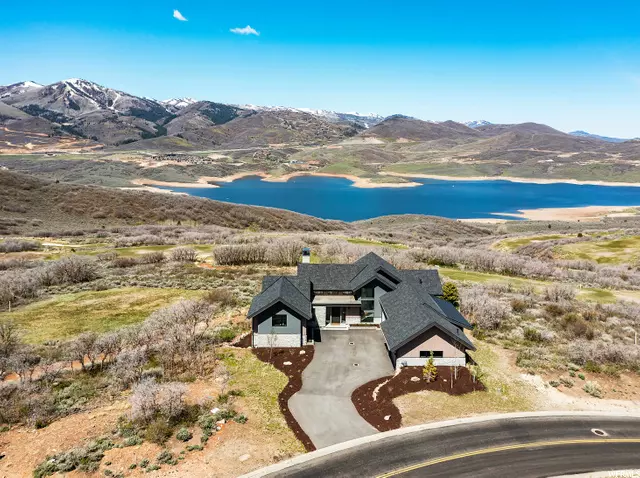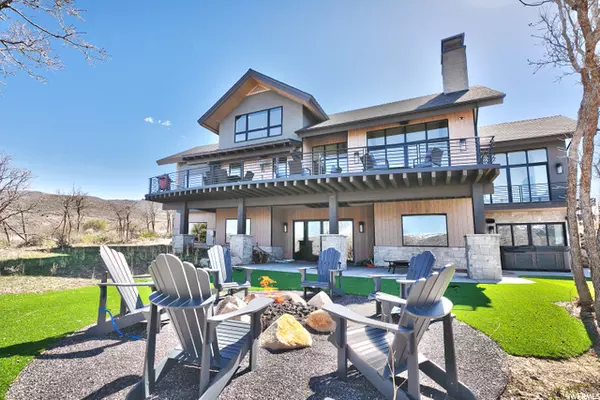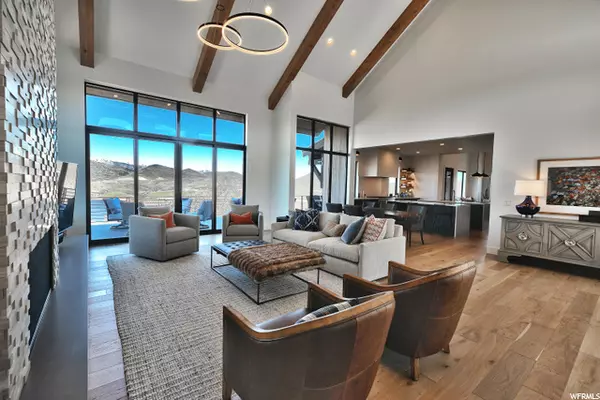$3,494,244
$3,850,000
9.2%For more information regarding the value of a property, please contact us for a free consultation.
6 Beds
6 Baths
5,787 SqFt
SOLD DATE : 07/29/2021
Key Details
Sold Price $3,494,244
Property Type Single Family Home
Sub Type Single Family Residence
Listing Status Sold
Purchase Type For Sale
Square Footage 5,787 sqft
Price per Sqft $603
Subdivision Hideout Canyon Phase
MLS Listing ID 1742542
Sold Date 07/29/21
Style Tri/Multi-Level
Bedrooms 6
Full Baths 5
Half Baths 1
Construction Status Blt./Standing
HOA Fees $128/qua
HOA Y/N Yes
Abv Grd Liv Area 3,858
Year Built 2019
Annual Tax Amount $11,515
Lot Size 0.510 Acres
Acres 0.51
Lot Dimensions 0.0x0.0x0.0
Property Description
Enjoy this luxury modern build that is ready to move into with amazing views on the best lot in Hideout near Park City. This area is within minutes of skiing, lake activities, hikes and boasts the most amazing sunrises on and sunsets while just under 45 minutes to the international airport. The views are spectacular, with mountains all around you, you can see the Timpanogos, Deer Valley, and all corners of Lake Jordanelle along with backing up to the golf course. The flat driveway leads to the 4 car garage which has plenty of room for all your lifestyle toys. Once you enter the house you step into an open area with living, dining and entertaining that flows out to a deck that spans the entire house. There are 5 bedrooms including a bunk room, plus an office, fitness room and second living area. You'll have plenty of room to entertain. The master wing is on the main floor so you can enjoy single level living when guests aren't in town and then expand as they come and go. This house is built for indoor outdoor living with an expansive deck on the main level along with a covered patio on the lower level that leads out to a fire pit oasis and hot tub for the ultimate relaxation as the sun goes down. You'll never want to leave this majestic hideout in Hideout.
Location
State UT
County Wasatch
Zoning Single-Family
Rooms
Basement Walk-Out Access
Primary Bedroom Level Floor: 1st
Master Bedroom Floor: 1st
Main Level Bedrooms 1
Interior
Interior Features Alarm: Security, Bar: Dry, Bath: Master, Closet: Walk-In, Den/Office, Disposal, Floor Drains, Great Room, Oven: Double, Range: Gas
Heating Forced Air
Cooling Central Air
Flooring Carpet, Hardwood, Stone
Fireplaces Number 3
Equipment Alarm System, Hot Tub, Humidifier, Window Coverings
Fireplace true
Window Features Shades
Appliance Ceiling Fan, Microwave, Range Hood, Refrigerator, Water Softener Owned
Exterior
Exterior Feature Balcony, Basement Entrance, Deck; Covered, Double Pane Windows, Patio: Covered, Walkout
Garage Spaces 4.0
Utilities Available Natural Gas Connected, Electricity Connected, Sewer Connected, Water Connected
View Y/N Yes
View Lake, Mountain(s)
Roof Type Asphalt,Composition,Membrane
Present Use Single Family
Topography Road: Paved, Secluded Yard, Terrain: Mountain, View: Lake, View: Mountain, Adjacent to Golf Course, Drip Irrigation: Auto-Full, View: Water
Porch Covered
Total Parking Spaces 4
Private Pool false
Building
Lot Description Road: Paved, Secluded, Terrain: Mountain, View: Lake, View: Mountain, Near Golf Course, Drip Irrigation: Auto-Full, View: Water
Story 3
Sewer Sewer: Connected
Water Culinary
Structure Type Frame,Stone,Stucco,Other
New Construction No
Construction Status Blt./Standing
Schools
Elementary Schools Midway
Middle Schools Rocky Mountain
High Schools Wasatch
School District Wasatch
Others
HOA Name Sea to Ski
Senior Community No
Tax ID 00-0020-4019
Security Features Security System
Acceptable Financing Cash, Conventional
Horse Property No
Listing Terms Cash, Conventional
Financing Conventional
Read Less Info
Want to know what your home might be worth? Contact us for a FREE valuation!

Our team is ready to help you sell your home for the highest possible price ASAP
Bought with Coldwell Banker Realty (South Valley)








