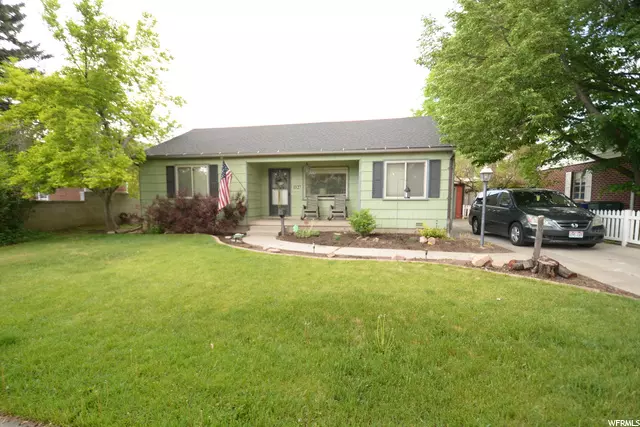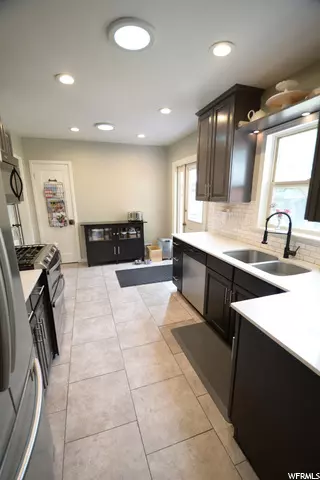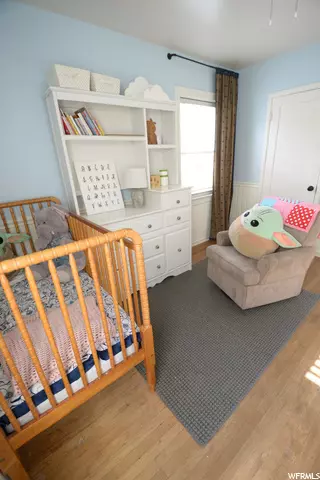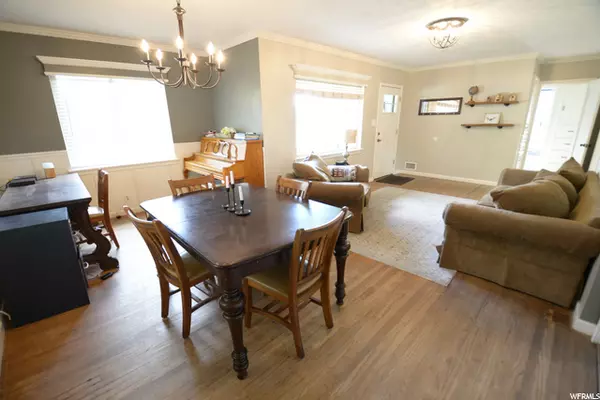$600,000
$599,999
For more information regarding the value of a property, please contact us for a free consultation.
4 Beds
2 Baths
2,015 SqFt
SOLD DATE : 07/29/2021
Key Details
Sold Price $600,000
Property Type Single Family Home
Sub Type Single Family Residence
Listing Status Sold
Purchase Type For Sale
Square Footage 2,015 sqft
Price per Sqft $297
Subdivision Plat A Big Field Sur
MLS Listing ID 1743759
Sold Date 07/29/21
Style Bungalow/Cottage
Bedrooms 4
Full Baths 2
Construction Status Blt./Standing
HOA Y/N No
Abv Grd Liv Area 1,005
Year Built 1942
Annual Tax Amount $2,300
Lot Size 7,840 Sqft
Acres 0.18
Lot Dimensions 0.0x0.0x0.0
Property Description
Best of both worlds, a great fully finished home in Sugar House with a fantastic yard, quiet, yet close to everything convenient. An ideal location on a quintessential tree-lined street, with easy access to I-80, close to Sugar House Park to feed the ducks, convenient shopping at Brickyard Plaza, a hike in Parleys Trail System, and ski/snowboard at resorts 30 minutes away. Updated kitchen with maple cabinets, quartz countertop, stainless steel under-mount sink with lots of lighting to include two solar tubes. Wonderful floor plan, natural light and original hardwood floors, tile bathrooms and kitchen. The yard is perfect for entertaining, mature trees for shade, two peach trees, and two apple trees. Pergola is included on the patio, camera system included for security, Beehive smart sprinkler system, Nest, tankless water heater. AC only two years old and move in ready! Schedule your tour today!
Location
State UT
County Salt Lake
Area Salt Lake City; So. Salt Lake
Zoning Single-Family
Rooms
Basement Full
Primary Bedroom Level Floor: 1st
Master Bedroom Floor: 1st
Main Level Bedrooms 2
Interior
Interior Features Disposal, French Doors, Kitchen: Updated, Oven: Gas, Range: Gas
Heating Gas: Central
Cooling Central Air
Flooring Carpet, Hardwood, Laminate, Tile
Equipment Gazebo, Window Coverings
Fireplace false
Window Features Blinds
Appliance Ceiling Fan, Dryer, Microwave, Refrigerator, Washer
Exterior
Exterior Feature Lighting, Skylights
Garage Spaces 1.0
Utilities Available Natural Gas Connected, Electricity Connected, Sewer Connected, Sewer: Public, Water Connected
View Y/N No
Roof Type Asphalt
Present Use Single Family
Topography Curb & Gutter, Fenced: Full, Road: Paved, Sidewalks, Sprinkler: Auto-Full, Terrain, Flat, Drip Irrigation: Man-Part, Rainwater Collection
Total Parking Spaces 1
Private Pool false
Building
Lot Description Curb & Gutter, Fenced: Full, Road: Paved, Sidewalks, Sprinkler: Auto-Full, Drip Irrigation: Man-Part, Rainwater Collection
Faces South
Story 2
Sewer Sewer: Connected, Sewer: Public
Water Culinary
Structure Type Cedar
New Construction No
Construction Status Blt./Standing
Schools
Elementary Schools Nibley Park
Middle Schools Hillside
High Schools Highland
School District Salt Lake
Others
Senior Community No
Tax ID 16-29-226-043
Acceptable Financing Cash, Conventional, FHA, VA Loan
Horse Property No
Listing Terms Cash, Conventional, FHA, VA Loan
Financing Conventional
Read Less Info
Want to know what your home might be worth? Contact us for a FREE valuation!

Our team is ready to help you sell your home for the highest possible price ASAP
Bought with KW Salt Lake City Keller Williams Real Estate (SLC)








