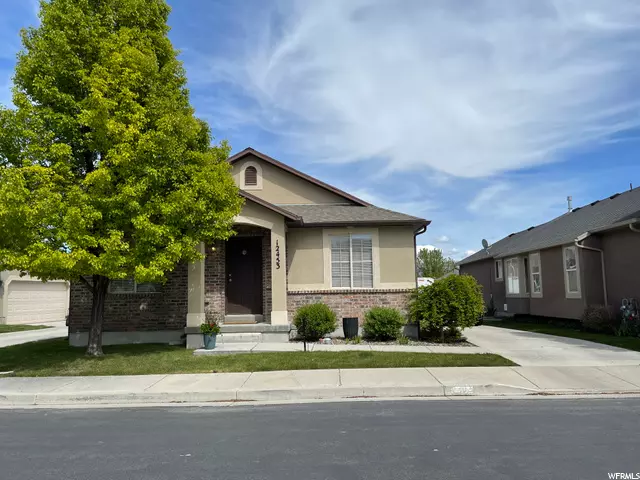$460,000
$460,000
For more information regarding the value of a property, please contact us for a free consultation.
3 Beds
3 Baths
2,700 SqFt
SOLD DATE : 07/29/2021
Key Details
Sold Price $460,000
Property Type Single Family Home
Sub Type Single Family Residence
Listing Status Sold
Purchase Type For Sale
Square Footage 2,700 sqft
Price per Sqft $170
Subdivision Village At Canyonvie
MLS Listing ID 1741367
Sold Date 07/29/21
Style Rambler/Ranch
Bedrooms 3
Full Baths 2
Three Quarter Bath 1
Construction Status Blt./Standing
HOA Fees $130/mo
HOA Y/N Yes
Abv Grd Liv Area 1,380
Year Built 2007
Annual Tax Amount $2,382
Lot Size 4,791 Sqft
Acres 0.11
Lot Dimensions 0.0x0.0x0.0
Property Description
*Back on the Market... Investors must occupy the home for the 1st year, then the home can be leased out.** Welcome Home to this darling abode! You're going to love this floor plan. It's so Large and Roomy! With Vaulted Ceilings everything always looks and feels so much more spacious. In this home everything you need is easily accessible- same level living! The Master Bedroom is perfect size & the Master Bath comes with a great soak tub & separate shower. Entertaining is easy to do... whether you're upstairs serving dinner to loved ones or playing games in the HUGE family room downstairs, you've got options. The basement is almost finished. There are an additional 2 bedrooms that need to be finished with drywall & paint basically and you'll have a 5 bedroom home!! Did I mention the Gigantic STORAGE ROOM. Holy Cow it can hold a lot. The exterior features a small side yard, which means you can have your Saturdays back. You can even add a fence in the future for more privacy. The littles can enjoy the small park just 2 houses down. Located in a gated community. Feel safe having an extra layer of protection for those you love. Plus you can play with Canyon View Park so near, they have walking paths, picnic areas, play grounds, basketball courts & soccer fields. Also located near The District where you can enjoy shopping, restaurants and entertainment! **ALERT** There is NO STREET PARKING. You will have to park outside the gate on the street and follow the Open House signs to the property. No Blind Offers please. Seller would prefer for a Cash or Conventional Offer. Please include a PROOF OF FUNDS in addition to the Pre-Approval. That can close quicker with a short term lease back. The sellers are relocating out of state next month.
Location
State UT
County Salt Lake
Area Wj; Sj; Rvrton; Herriman; Bingh
Zoning Single-Family
Direction The ONLY Entrance is located off Huron Rd. You can access it just off of 12600 South or off 11800, which will wind around canyon view park which turns into Huron Rd.
Rooms
Basement Full
Main Level Bedrooms 3
Interior
Interior Features Bath: Master, Bath: Sep. Tub/Shower, Closet: Walk-In, Disposal, Range/Oven: Free Stdng., Granite Countertops
Heating Forced Air, Gas: Central
Cooling Central Air
Flooring Carpet
Fireplace false
Window Features Blinds
Exterior
Garage Spaces 2.0
Utilities Available Natural Gas Connected, Electricity Connected, Sewer Connected, Sewer: Public, Water Connected
Amenities Available Insurance, Maintenance, Snow Removal, Trash, Water
View Y/N No
Roof Type Asphalt
Present Use Single Family
Topography Curb & Gutter, Road: Paved, Sidewalks
Accessibility Single Level Living
Total Parking Spaces 6
Private Pool false
Building
Lot Description Curb & Gutter, Road: Paved, Sidewalks
Story 2
Sewer Sewer: Connected, Sewer: Public
Water Culinary
Structure Type Brick,Stucco
New Construction No
Construction Status Blt./Standing
Schools
Elementary Schools Rose Creek
Middle Schools South Hills
High Schools Riverton
School District Jordan
Others
HOA Name FCS Community Mgmt.
HOA Fee Include Insurance,Maintenance Grounds,Trash,Water
Senior Community No
Tax ID 27-30-379-007
Acceptable Financing Cash, Conventional
Horse Property No
Listing Terms Cash, Conventional
Financing Conventional
Read Less Info
Want to know what your home might be worth? Contact us for a FREE valuation!

Our team is ready to help you sell your home for the highest possible price ASAP
Bought with Lifestyle Realty Inc.








