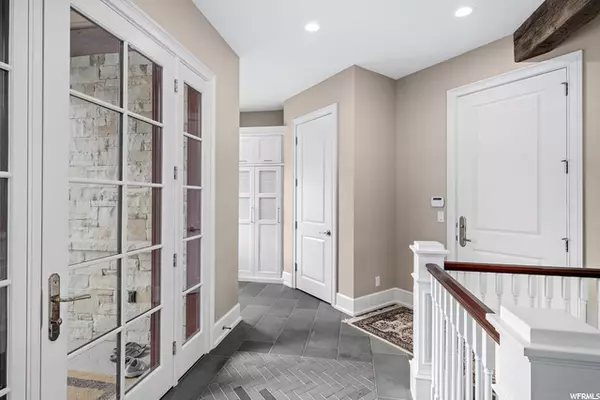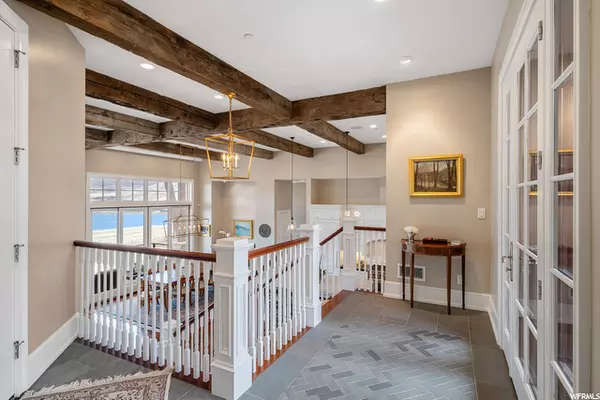$2,995,000
$2,495,000
20.0%For more information regarding the value of a property, please contact us for a free consultation.
4 Beds
4 Baths
3,700 SqFt
SOLD DATE : 07/30/2021
Key Details
Sold Price $2,995,000
Property Type Single Family Home
Sub Type Single Family Residence
Listing Status Sold
Purchase Type For Sale
Square Footage 3,700 sqft
Price per Sqft $809
Subdivision Silver Sky
MLS Listing ID 1742265
Sold Date 07/30/21
Style Stories: 2
Bedrooms 4
Full Baths 2
Half Baths 1
Three Quarter Bath 1
Construction Status Blt./Standing
HOA Fees $128/qua
HOA Y/N Yes
Abv Grd Liv Area 1,835
Year Built 2017
Annual Tax Amount $6,715
Lot Size 10,890 Sqft
Acres 0.25
Lot Dimensions 0.0x0.0x0.0
Property Description
From the moment you enter this beautifully designed home you can't help but notice the breathtaking views of Deer Valley, Jordanelle Reservoir and the Timpanogos from just about every room. Large two story windows are a focal point from the upper level entry area. The main level bright and sunny open floor plan has warm Brazilian cherry wood floors, reclaimed historic wood beams, 15 foot ceilings, a comfortable great room, dining room and chef's kitchen. The Main level master is romantic with fireplace and large master bath. A generous deck spans the back allowing for plenty of outdoor living year round. The lower level walk out features a second family room, 3 additional bedrooms and 2 bathrooms. A downstairs patio allows for more outdoor living and the home is complimented by beautiful natural landscaping. And not to forget your furry family members there is a custom tiled dog shower in the garage. This home is ideally located close to hiking and biking trails. You will be 12 minutes to the slopes at Deer Valley via the new Jordanelle Parkway, as well as 15 minutes to Park City skiing, dining, and shopping. Plus you are minutes to the myriad of recreational opportunities at the Jordanelle Reseroir and the Uinta National forest and only 40 minutes to Salt Lake City. There really are too many features and upgrades to include them all here. Please see the list of distinctive features attached to this listing.
Location
State UT
County Wasatch
Zoning Single-Family
Rooms
Basement Walk-Out Access
Primary Bedroom Level Floor: 1st
Master Bedroom Floor: 1st
Main Level Bedrooms 1
Interior
Interior Features See Remarks, Alarm: Security, Bath: Master, Central Vacuum, Closet: Walk-In, Disposal, Kitchen: Updated, Range/Oven: Free Stdng., Granite Countertops
Heating Forced Air, Gas: Central
Cooling Central Air
Flooring Carpet, Hardwood, Tile
Fireplaces Number 3
Equipment Alarm System, Humidifier, Window Coverings
Fireplace true
Window Features Blinds,Drapes
Appliance Dryer, Microwave, Refrigerator, Satellite Dish, Washer, Water Softener Owned
Exterior
Exterior Feature Basement Entrance, Deck; Covered, Entry (Foyer), Lighting, Walkout, Patio: Open
Garage Spaces 2.0
Utilities Available Natural Gas Connected, Electricity Connected, Sewer: Public, Water Connected
Amenities Available Hiking Trails, Insurance, Snow Removal
Waterfront No
View Y/N Yes
View Lake, Mountain(s)
Roof Type Asphalt,Metal
Present Use Single Family
Topography See Remarks, Cul-de-Sac, Sprinkler: Auto-Part, Terrain: Mountain, View: Lake, View: Mountain
Porch Patio: Open
Total Parking Spaces 2
Private Pool false
Building
Lot Description See Remarks, Cul-De-Sac, Sprinkler: Auto-Part, Terrain: Mountain, View: Lake, View: Mountain
Faces East
Story 2
Sewer Sewer: Public
Water Culinary
Structure Type Stone,Stucco,Other
New Construction No
Construction Status Blt./Standing
Schools
Elementary Schools Heber Valley
Middle Schools Wasatch
High Schools Wasatch
School District Wasatch
Others
HOA Name Teri Hoenstine
HOA Fee Include Insurance
Senior Community No
Tax ID 00-0020-8492
Security Features Security System
Acceptable Financing Cash, Conventional
Horse Property No
Listing Terms Cash, Conventional
Financing Cash
Read Less Info
Want to know what your home might be worth? Contact us for a FREE valuation!

Our team is ready to help you sell your home for the highest possible price ASAP
Bought with Summit Sotheby's International Realty








