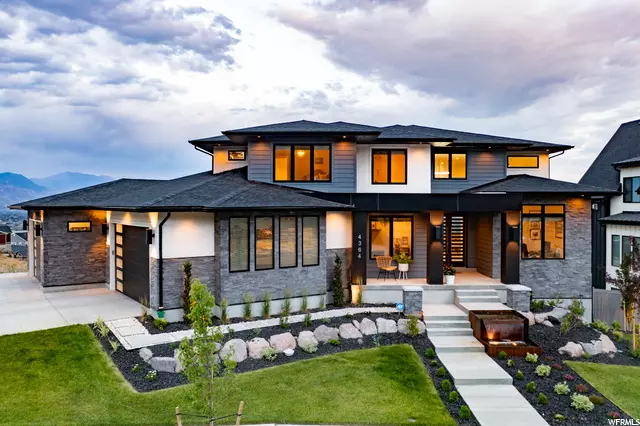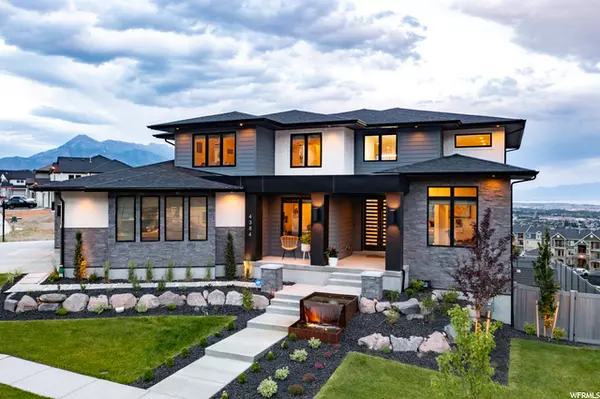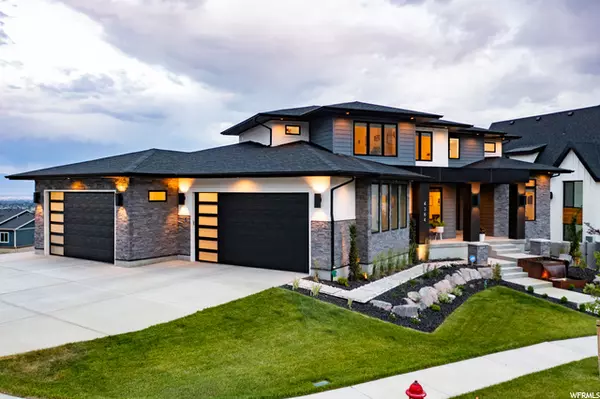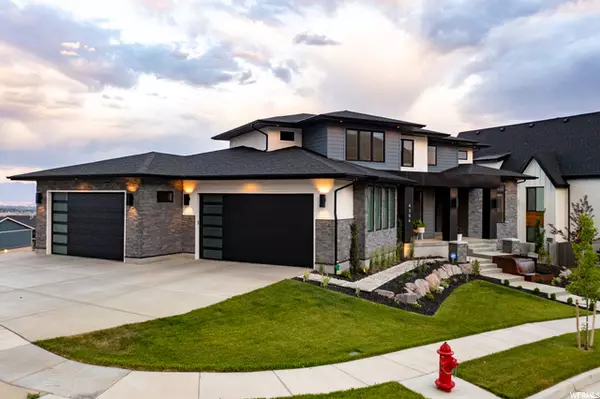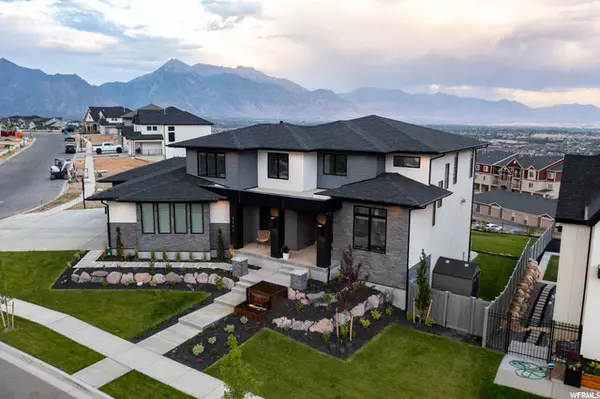$1,400,000
$1,288,000
8.7%For more information regarding the value of a property, please contact us for a free consultation.
5 Beds
4 Baths
5,586 SqFt
SOLD DATE : 07/30/2021
Key Details
Sold Price $1,400,000
Property Type Single Family Home
Sub Type Single Family Residence
Listing Status Sold
Purchase Type For Sale
Square Footage 5,586 sqft
Price per Sqft $250
Subdivision Seasons Estates
MLS Listing ID 1751219
Sold Date 07/30/21
Style Stories: 2
Bedrooms 5
Full Baths 3
Half Baths 1
Construction Status Blt./Standing
HOA Y/N No
Abv Grd Liv Area 3,240
Year Built 2019
Annual Tax Amount $1,879
Lot Size 0.270 Acres
Acres 0.27
Lot Dimensions 0.0x0.0x0.0
Property Description
This incredible, better than new home has so much to offer without the waiting and wondering that comes with building new. This custom built home offers a functional floor plan with two offices and a grand owner's suite on the main floor (wait til you see the closet!!!). The upper floor is complete with a loft and two more bedrooms. The lower level offers a perfect entertaining space with tiered theatre seating, a wet bar, a game room, and another two bedrooms as well as an entrance to the covered patio and backyard where you will enjoy a view of Utah Valley, Utah Lake and breathtaking Mount Timp. Other features include a beautiful, modern water feature, double fridge/freezer, pot filler, Smart features such as Ecobee thermostat, app controlled garage doors and so much more. With tasteful, neutral and well cared for finishes, this home will be hard to beat whether you are shopping new or existing homes in Lehi!
Location
State UT
County Utah
Area Am Fork; Hlnd; Lehi; Saratog.
Zoning Single-Family
Rooms
Basement Full, Walk-Out Access
Primary Bedroom Level Floor: 1st
Master Bedroom Floor: 1st
Main Level Bedrooms 1
Interior
Interior Features Alarm: Security, Bar: Wet
Heating Forced Air
Cooling Central Air
Flooring Carpet, Laminate, Tile
Fireplaces Number 1
Equipment Hot Tub
Fireplace true
Window Features Blinds
Appliance Refrigerator, Water Softener Owned
Exterior
Exterior Feature Basement Entrance, Deck; Covered, Double Pane Windows, Patio: Covered, Sliding Glass Doors
Garage Spaces 4.0
Community Features Clubhouse
Utilities Available Natural Gas Connected, Electricity Connected, Sewer Connected, Water Connected
View Y/N Yes
View Lake, Mountain(s), Valley
Roof Type Asphalt
Present Use Single Family
Topography Fenced: Full, Sidewalks, Sprinkler: Auto-Full, Terrain: Grad Slope, View: Lake, View: Mountain, View: Valley, View: Water
Porch Covered
Total Parking Spaces 4
Private Pool false
Building
Lot Description Fenced: Full, Sidewalks, Sprinkler: Auto-Full, Terrain: Grad Slope, View: Lake, View: Mountain, View: Valley, View: Water
Story 3
Sewer Sewer: Connected
Water Culinary
Structure Type Clapboard/Masonite,Stucco
New Construction No
Construction Status Blt./Standing
Schools
Elementary Schools Belmont
Middle Schools Viewpoint Middle School
High Schools Skyridge
School District Alpine
Others
Senior Community No
Tax ID 66-646-0112
Security Features Security System
Acceptable Financing Cash, Conventional
Horse Property No
Listing Terms Cash, Conventional
Financing Conventional
Read Less Info
Want to know what your home might be worth? Contact us for a FREE valuation!

Our team is ready to help you sell your home for the highest possible price ASAP
Bought with Summit Sotheby's International Realty



