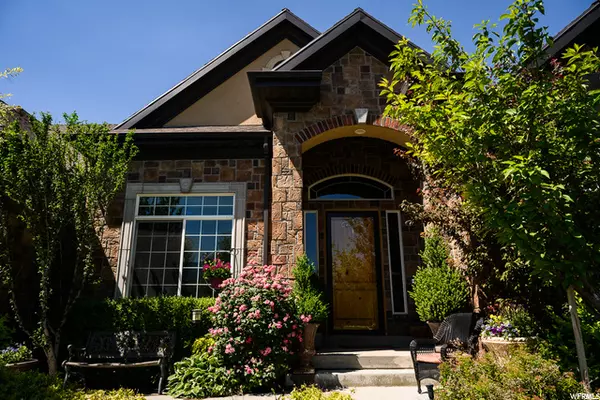$1,450,000
$1,350,000
7.4%For more information regarding the value of a property, please contact us for a free consultation.
6 Beds
4 Baths
5,848 SqFt
SOLD DATE : 07/29/2021
Key Details
Sold Price $1,450,000
Property Type Single Family Home
Sub Type Single Family Residence
Listing Status Sold
Purchase Type For Sale
Square Footage 5,848 sqft
Price per Sqft $247
Subdivision Dry Creek
MLS Listing ID 1750731
Sold Date 07/29/21
Style Rambler/Ranch
Bedrooms 6
Full Baths 3
Half Baths 1
Construction Status Blt./Standing
HOA Y/N No
Abv Grd Liv Area 2,879
Year Built 2008
Annual Tax Amount $3,760
Lot Size 0.910 Acres
Acres 0.91
Lot Dimensions 0.0x0.0x0.0
Property Description
Welcome home to this beautiful and unique custom property nestled in Dry Creek Highlands, one of the most desirable and prestigious neighborhoods in north Utah County. You will be blown away bythe stunning views, vaulted ceilings, gourmet kitchen, grand size rooms and so much more this home has to offer! New paint throughout, new carpet and gorgeous hard wood floors compliment this large open floor planflowing between kitchen, dining and family room. Thekitchen features a large island, huge walk-in pantry, gas stove, granite countertops and custom cabinets. The oversized lot is truly one-of-a kind with breathtaking views of the mountains and the valley that backs up directly to the Highland Creek Trail. The full walkout basement allows for easy access to your immaculate backyard that spans almost a full acre! You will love the covered deck straight off the kitchen that provides extra shade in the summer. The main floor master suite includes a separate shower and tub and the laundry room just off the master closet. Head downstairs to relax in your cozy theater room or hang out in your huge basement/bonus room. This home has so many things to enjoy and the separate basement apartment allows for ample flexibility! Bring your buyers and they will fall in love with the luxury and ambiance of this high end property! Showings begin Thursday at noon! Note: The basement apartment has a renter currently living in it and the lease is up in January 2022. He would love to stay, but if the buyers have other plans, he is willing to move out early if needed. Square footage figures are provided as a courtesy estimate only and were obtained from County Records. Buyer is advised to obtain an independent measurement.
Location
State UT
County Utah
Area Am Fork; Hlnd; Lehi; Saratog.
Zoning Single-Family
Rooms
Basement Daylight, Entrance, Full, Walk-Out Access
Main Level Bedrooms 2
Interior
Interior Features Basement Apartment, Bath: Master, Den/Office, Great Room, Kitchen: Second, Kitchen: Updated, Oven: Gas, Vaulted Ceilings, Granite Countertops, Theater Room
Cooling Central Air
Flooring Carpet, Hardwood
Fireplaces Number 1
Equipment Storage Shed(s)
Fireplace true
Window Features Part
Appliance Ceiling Fan, Microwave
Exterior
Exterior Feature Basement Entrance, Deck; Covered, Double Pane Windows, Entry (Foyer), Sliding Glass Doors, Walkout
Garage Spaces 3.0
Utilities Available Natural Gas Connected, Electricity Connected, Sewer Connected, Water Connected
Waterfront No
View Y/N Yes
View Mountain(s), Valley
Present Use Single Family
Topography Corner Lot, Secluded Yard, Sprinkler: Auto-Full, View: Mountain, View: Valley
Accessibility Single Level Living
Total Parking Spaces 3
Private Pool false
Building
Lot Description Corner Lot, Secluded, Sprinkler: Auto-Full, View: Mountain, View: Valley
Faces Northeast
Story 2
Sewer Sewer: Connected
Water Irrigation: Pressure, Secondary
Structure Type Stone
New Construction No
Construction Status Blt./Standing
Schools
Elementary Schools Ridgeline
Middle Schools Timberline
High Schools Lone Peak
School District Alpine
Others
Senior Community No
Tax ID 37-199-0033
Acceptable Financing Cash, Conventional, VA Loan
Horse Property No
Listing Terms Cash, Conventional, VA Loan
Financing Conventional
Read Less Info
Want to know what your home might be worth? Contact us for a FREE valuation!

Our team is ready to help you sell your home for the highest possible price ASAP
Bought with Summit Sotheby's International Realty








