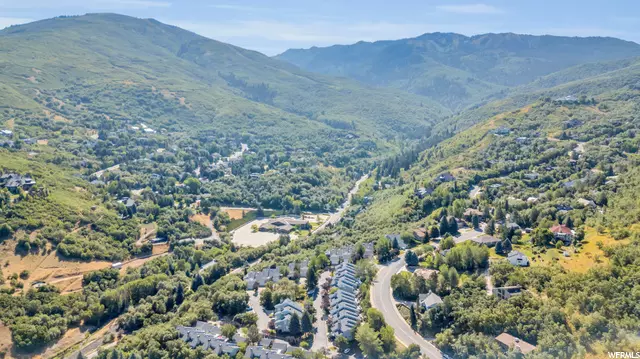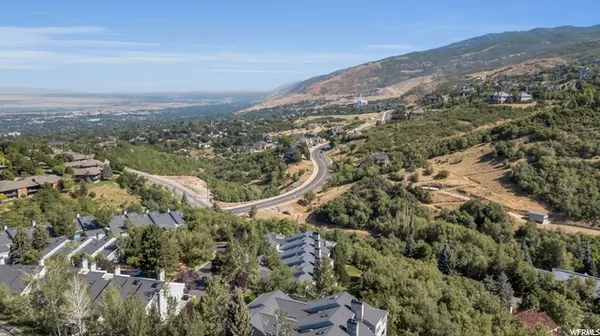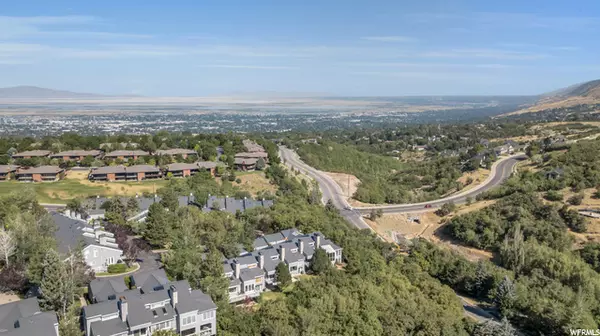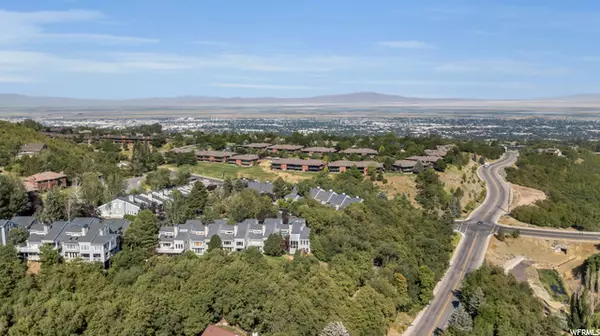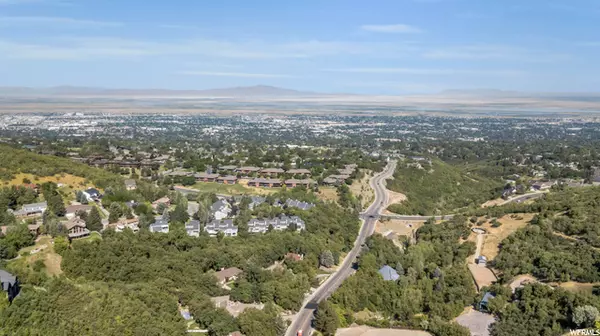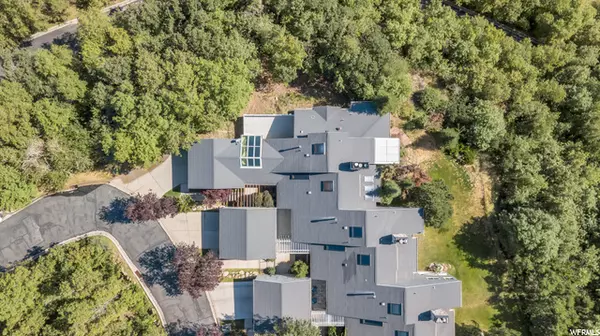$657,559
$674,900
2.6%For more information regarding the value of a property, please contact us for a free consultation.
4 Beds
5 Baths
4,648 SqFt
SOLD DATE : 07/29/2021
Key Details
Sold Price $657,559
Property Type Single Family Home
Sub Type Single Family Residence
Listing Status Sold
Purchase Type For Sale
Square Footage 4,648 sqft
Price per Sqft $141
Subdivision High Pointe Pud
MLS Listing ID 1753529
Sold Date 07/29/21
Style Stories: 2
Bedrooms 4
Full Baths 2
Three Quarter Bath 3
Construction Status Blt./Standing
HOA Fees $330/mo
HOA Y/N Yes
Abv Grd Liv Area 2,587
Year Built 1986
Annual Tax Amount $3,144
Lot Size 3,920 Sqft
Acres 0.09
Lot Dimensions 0.0x0.0x0.0
Property Description
BUYER's Agent purchased this home for themselves and waived their commissions. APPRAISERS. This is why this property went so low. Not a fair comp There is nothing like this place in Bountiful Views to the North with own private deck and views up Mueller Park towards Elephant Rock. Custom Kitchen with open Dining room. Rare 2 Master Bedrooms with walk in closet. One Master Up Stairs and one on the Main Floor with a double proof sound wall. Along with an Main Floor Sun Room just off the private deck and an office. Huge Family Room in the basement and 2 sets of stairs going into the basement. Entertain relaxing in the Sauna, and Hot Tub with a wet bar and exercise room in the basement that walks out to ground level. This home is deceivingly large at 4648 sq' Come and enjoy your piece of the Mountain Listing agent has equity interest.
Location
State UT
County Davis
Area Bntfl; Nsl; Cntrvl; Wdx; Frmtn
Zoning Single-Family
Rooms
Basement Daylight, Walk-Out Access
Primary Bedroom Level Floor: 1st, Floor: 2nd
Master Bedroom Floor: 1st, Floor: 2nd
Main Level Bedrooms 1
Interior
Interior Features Bar: Wet, Bath: Master, Bath: Sep. Tub/Shower, Central Vacuum, Closet: Walk-In, Den/Office, Disposal, French Doors, Gas Log, Great Room, Jetted Tub, Kitchen: Updated, Oven: Double, Range: Gas, Range/Oven: Built-In, Vaulted Ceilings, Granite Countertops
Cooling Central Air, Seer 16 or higher
Flooring Carpet, Hardwood, Stone, Tile
Fireplaces Number 3
Fireplaces Type Insert
Equipment Fireplace Insert, Hot Tub, Humidifier, Window Coverings, Projector
Fireplace true
Window Features Plantation Shutters
Appliance Ceiling Fan, Trash Compactor, Microwave, Range Hood, Refrigerator
Laundry Electric Dryer Hookup, Gas Dryer Hookup
Exterior
Exterior Feature Atrium, Basement Entrance, Double Pane Windows, Skylights, Sliding Glass Doors, Walkout
Garage Spaces 2.0
Utilities Available Natural Gas Connected, Electricity Connected, Sewer Connected, Sewer: Public, Water Available, Water Connected
Amenities Available Barbecue, Picnic Area, Snow Removal, Water
View Y/N Yes
View Mountain(s), Valley
Roof Type Asphalt
Present Use Single Family
Topography Curb & Gutter, Road: Paved, Secluded Yard, Sprinkler: Auto-Full, Terrain, Flat, Terrain: Grad Slope, View: Mountain, View: Valley
Accessibility Ground Level
Total Parking Spaces 5
Private Pool false
Building
Lot Description Curb & Gutter, Road: Paved, Secluded, Sprinkler: Auto-Full, Terrain: Grad Slope, View: Mountain, View: Valley
Faces Southwest
Story 3
Sewer Sewer: Connected, Sewer: Public
Water Culinary
Structure Type Stone
New Construction No
Construction Status Blt./Standing
Schools
Elementary Schools Bountiful
Middle Schools Mueller Park
High Schools Bountiful
School District Davis
Others
HOA Name Cambria Property Mgmt.
HOA Fee Include Water
Senior Community No
Tax ID 05-094-0012
Acceptable Financing Cash, Conventional
Horse Property No
Listing Terms Cash, Conventional
Financing Conventional
Read Less Info
Want to know what your home might be worth? Contact us for a FREE valuation!

Our team is ready to help you sell your home for the highest possible price ASAP
Bought with Aubrey and Associates Realty



