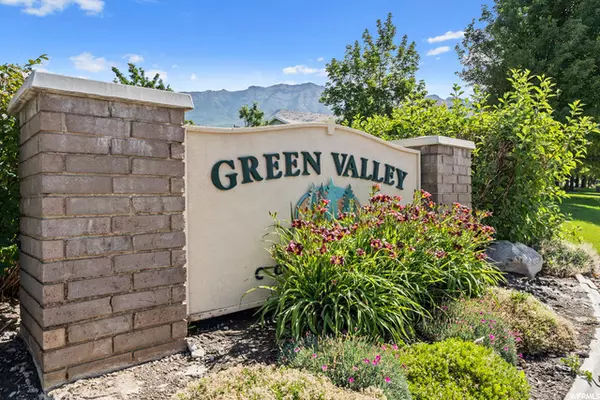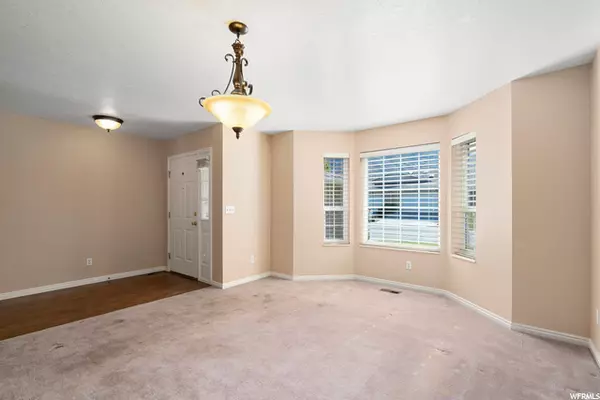$558,600
$575,000
2.9%For more information regarding the value of a property, please contact us for a free consultation.
5 Beds
3 Baths
3,430 SqFt
SOLD DATE : 07/30/2021
Key Details
Sold Price $558,600
Property Type Multi-Family
Sub Type Twin
Listing Status Sold
Purchase Type For Sale
Square Footage 3,430 sqft
Price per Sqft $162
Subdivision Green Valley
MLS Listing ID 1753077
Sold Date 07/30/21
Style Rambler/Ranch
Bedrooms 5
Full Baths 2
Three Quarter Bath 1
Construction Status Blt./Standing
HOA Fees $140/mo
HOA Y/N Yes
Abv Grd Liv Area 1,715
Year Built 1994
Annual Tax Amount $1,738
Lot Size 3,049 Sqft
Acres 0.07
Lot Dimensions 0.0x0.0x0.0
Property Description
**PRICE REDUCED** This twin home is nestled in the Heart of Lindon--On a Secluded Street in a cul-de-sac. Private yet close to shopping, schools, restaurants and pharmacy. This wonderful twin-home has so many benefits! Let the HOA take care of the front yard landscaping for you. Additional parking for guests located next to home and near a common area. Backyard is fully fenced for privacy with a peach tree. Main floor provides Single Level Living with a Formal Living Room. The open Kitchen, walk-in pantry, stainless steel appliances, granite counters and tile flooring with large dining area are inviting and allows you to enjoy the open concept Family Room with Gas Fireplace. Spacious Master Bedroom with Master Bath has Granite Counter Top and Double Sinks. Second bedroom on main level could be used as a den/office. Laundry room has tile flooring and several cabinets for lots of storage. Accommodation for either gas or electrical dryer. Large basement family room features gas fireplace perfect to host large get togethers. Three additional bedrooms are in the basement. Plus a large storage room for all the decor you need to put away in off months. Additional storage is available in utility room. Water softener is included. HOA covers front landscaping maintenance, exterior insurance, and snow removal. Make an appointment to see this home in person. Buyer and Buyer's Agent advised to verify all information.
Location
State UT
County Utah
Area Pl Grove; Lindon; Orem
Zoning Single-Family
Rooms
Basement Full
Primary Bedroom Level Floor: 1st
Master Bedroom Floor: 1st
Main Level Bedrooms 2
Interior
Interior Features Bath: Master, Disposal, Gas Log, Range/Oven: Free Stdng., Granite Countertops
Heating Forced Air, Gas: Central
Cooling Central Air
Flooring Carpet, Tile
Fireplaces Number 2
Fireplaces Type Insert
Equipment Fireplace Insert
Fireplace true
Window Features Blinds,Drapes
Appliance Microwave, Refrigerator, Water Softener Owned
Laundry Electric Dryer Hookup, Gas Dryer Hookup
Exterior
Exterior Feature Bay Box Windows, Skylights, Storm Doors, Patio: Open
Garage Spaces 2.0
Utilities Available Natural Gas Connected, Electricity Connected, Sewer Connected, Sewer: Public, Water Connected
Amenities Available RV Parking, Insurance, Maintenance, Snow Removal
View Y/N Yes
View Mountain(s)
Roof Type Asphalt
Present Use Residential
Topography Cul-de-Sac, Curb & Gutter, Fenced: Part, Road: Paved, Sidewalks, Sprinkler: Auto-Full, Terrain, Flat, View: Mountain
Accessibility Single Level Living
Porch Patio: Open
Total Parking Spaces 2
Private Pool false
Building
Lot Description Cul-De-Sac, Curb & Gutter, Fenced: Part, Road: Paved, Sidewalks, Sprinkler: Auto-Full, View: Mountain
Faces East
Story 2
Sewer Sewer: Connected, Sewer: Public
Water Culinary, Secondary
Structure Type Asphalt,Brick
New Construction No
Construction Status Blt./Standing
Schools
Elementary Schools Lindon
Middle Schools Oak Canyon
High Schools Pleasant Grove
School District Alpine
Others
HOA Name Ben Tyler
HOA Fee Include Insurance,Maintenance Grounds
Senior Community No
Tax ID 40-187-0016
Acceptable Financing Cash, Conventional, VA Loan
Horse Property No
Listing Terms Cash, Conventional, VA Loan
Financing Cash
Read Less Info
Want to know what your home might be worth? Contact us for a FREE valuation!

Our team is ready to help you sell your home for the highest possible price ASAP
Bought with R and R Realty LLC








