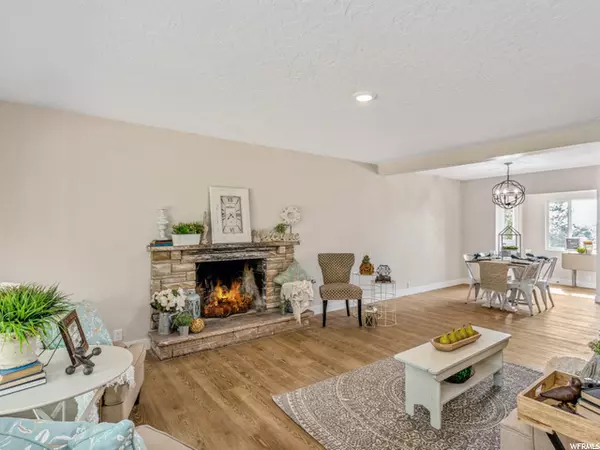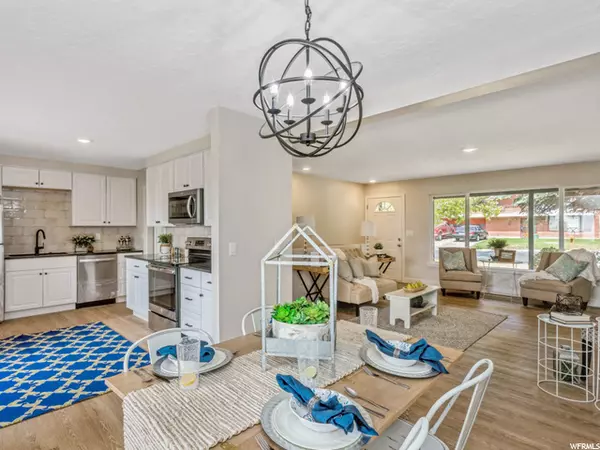$532,500
$529,800
0.5%For more information regarding the value of a property, please contact us for a free consultation.
6 Beds
2 Baths
2,162 SqFt
SOLD DATE : 08/02/2021
Key Details
Sold Price $532,500
Property Type Single Family Home
Sub Type Single Family Residence
Listing Status Sold
Purchase Type For Sale
Square Footage 2,162 sqft
Price per Sqft $246
Subdivision Hillside Gardens Sub
MLS Listing ID 1750349
Sold Date 08/02/21
Style Rambler/Ranch
Bedrooms 6
Full Baths 2
Construction Status Blt./Standing
HOA Y/N No
Abv Grd Liv Area 1,139
Year Built 1957
Annual Tax Amount $2,144
Lot Size 10,890 Sqft
Acres 0.25
Lot Dimensions 0.0x0.0x0.0
Property Description
Welcome home to this updated rambler boasting updates and upgrades at every turn. You will love the new farm style kitchen with new white cabinets, sleek black granite counters, LVP wood look flooring, stainless steel appliances and a walk-in pantry. New carpet & paint throughout the entire home, plus new vinyl windows, updated bathrooms, new roof shingles, new furnace and new central air. You will love the walk-out lower level, ample RV parking spot and a quiet neighborhood with easy freeway access. Your commute to downtown is less than 7 miles! Enjoy million dollar sunset views from your brand new deck. Call today to schedule your personal tour of this better than new dream home.
Location
State UT
County Davis
Area Bntfl; Nsl; Cntrvl; Wdx; Frmtn
Zoning Single-Family
Direction From I-15 take the 2600 south exit. Turn east. Turn right on Main St. Head south until you get to Center St then turn left. Head east on Center St then turn right on 300 E. Drive until you get to the home.
Rooms
Basement Walk-Out Access
Primary Bedroom Level Floor: 1st
Master Bedroom Floor: 1st
Main Level Bedrooms 3
Interior
Interior Features Kitchen: Updated, Range/Oven: Free Stdng., Granite Countertops
Heating Forced Air, Gas: Central
Cooling Central Air
Flooring Carpet, Vinyl
Fireplaces Number 2
Fireplace true
Appliance Microwave, Refrigerator
Laundry Electric Dryer Hookup
Exterior
Exterior Feature Basement Entrance, Double Pane Windows, Walkout, Patio: Open
Garage Spaces 2.0
Utilities Available Natural Gas Connected, Electricity Connected, Sewer Connected, Water Connected
View Y/N Yes
View Valley
Roof Type Asphalt
Present Use Single Family
Topography Curb & Gutter, Fenced: Part, Sprinkler: Manual-Part, View: Valley
Porch Patio: Open
Total Parking Spaces 4
Private Pool false
Building
Lot Description Curb & Gutter, Fenced: Part, Sprinkler: Manual-Part, View: Valley
Story 2
Sewer Sewer: Connected
Water Culinary
Structure Type Brick,Stone
New Construction No
Construction Status Blt./Standing
Schools
Elementary Schools Orchard
Middle Schools South Davis
High Schools Woods Cross
School District Davis
Others
Senior Community No
Tax ID 01-111-0041
Acceptable Financing Cash, Conventional
Horse Property No
Listing Terms Cash, Conventional
Financing Cash
Read Less Info
Want to know what your home might be worth? Contact us for a FREE valuation!

Our team is ready to help you sell your home for the highest possible price ASAP
Bought with Century 21 Everest








