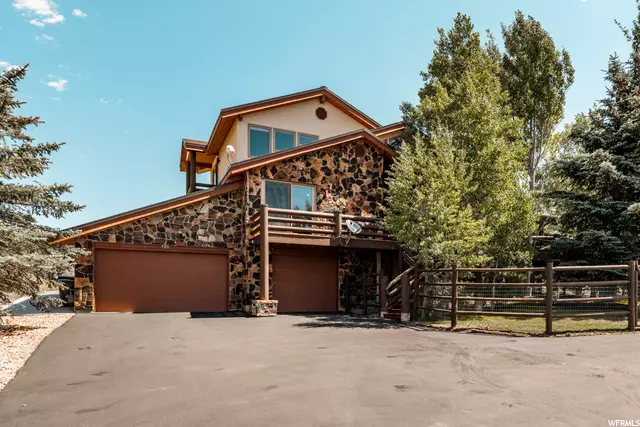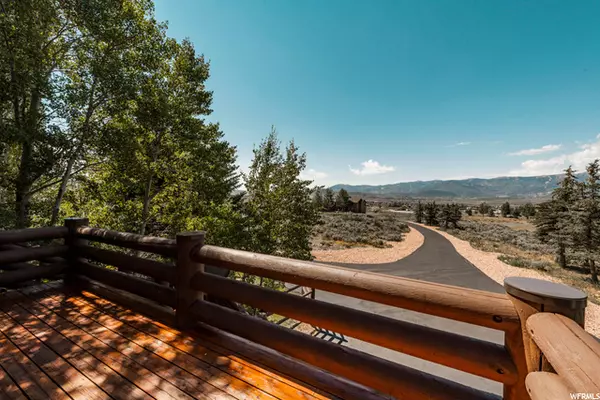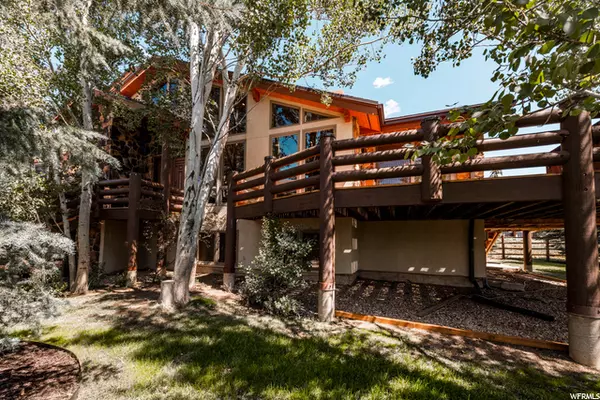$2,207,500
$2,300,000
4.0%For more information regarding the value of a property, please contact us for a free consultation.
5 Beds
4 Baths
4,500 SqFt
SOLD DATE : 08/04/2021
Key Details
Sold Price $2,207,500
Property Type Single Family Home
Sub Type Single Family Residence
Listing Status Sold
Purchase Type For Sale
Square Footage 4,500 sqft
Price per Sqft $490
Subdivision Silver Creek Estates
MLS Listing ID 1754570
Sold Date 08/04/21
Style Tri/Multi-Level
Bedrooms 5
Full Baths 3
Half Baths 1
Construction Status Blt./Standing
HOA Y/N No
Abv Grd Liv Area 3,000
Year Built 1994
Annual Tax Amount $6,859
Lot Size 8.670 Acres
Acres 8.67
Lot Dimensions 0.0x0.0x0.0
Property Description
Meticulously maintained home on sprawling 8.67 acre lot with massive views. Stretch your legs and your soul in this impeccable home where big sky and mountain views beckon you from every room. Greeted by a sense of true arrival, the inviting drive promises to deliver a very special property. Expansive decks and outdoor spaces enjoy shade from well cared for and mature aspens and pines. Main floor kitchen, great room, dining, and 3 beds/2 baths provide ideal living space and effortless entertaining. Upstairs, a private master suite and outdoor balcony area offer a surreal view. Downstairs, a spacious family room with wet bar and additional bed/bath complete this outstanding floorplan where no rooms are below grade. Light and bright, this very happy home is also remarkably convenient with well thought-out storage and places/spaces for everything. The oversized 3 car garage features additional storage and a beautiful, new epoxy floor. Perfectly located just far enough from I-80 to feel the serenity of Silvercreek, but close enough for quick access to dining, shopping, schools, etc. This one-owner home was painstakingly built and improved upon over the years.
Location
State UT
County Summit
Area Park City; Kimball Jct; Smt Pk
Zoning Single-Family
Rooms
Basement Daylight
Primary Bedroom Level Floor: 2nd
Master Bedroom Floor: 2nd
Main Level Bedrooms 3
Interior
Interior Features Bar: Wet, Bath: Master, Bath: Sep. Tub/Shower, Central Vacuum, Closet: Walk-In, Great Room, Laundry Chute, Oven: Double, Range: Gas, Granite Countertops
Heating Forced Air, Wood, Radiant Floor
Cooling Central Air
Flooring Carpet, Hardwood, Tile
Fireplaces Number 2
Equipment Alarm System, Hot Tub, Window Coverings
Fireplace true
Window Features Blinds
Appliance Ceiling Fan, Dryer, Range Hood, Refrigerator, Washer, Water Softener Owned
Laundry Electric Dryer Hookup
Exterior
Exterior Feature Balcony, Deck; Covered, Double Pane Windows, Entry (Foyer), Horse Property, Patio: Open
Garage Spaces 3.0
Utilities Available Natural Gas Connected, Electricity Connected, Sewer: Septic Tank, Water Connected
View Y/N Yes
View Mountain(s), Valley
Roof Type Asphalt
Present Use Single Family
Topography Road: Paved, Sprinkler: Auto-Part, Terrain: Grad Slope, View: Mountain, View: Valley, Drip Irrigation: Auto-Part
Porch Patio: Open
Total Parking Spaces 3
Private Pool false
Building
Lot Description Road: Paved, Sprinkler: Auto-Part, Terrain: Grad Slope, View: Mountain, View: Valley, Drip Irrigation: Auto-Part
Faces South
Story 3
Sewer Septic Tank
Water Private, Well
Structure Type Stone,Stucco
New Construction No
Construction Status Blt./Standing
Schools
Elementary Schools Trailside
Middle Schools Treasure Mt
High Schools Park City
School District Park City
Others
Senior Community No
Tax ID SL-B-160
Acceptable Financing Cash, Conventional
Horse Property Yes
Listing Terms Cash, Conventional
Financing Cash
Read Less Info
Want to know what your home might be worth? Contact us for a FREE valuation!

Our team is ready to help you sell your home for the highest possible price ASAP
Bought with Engel & Volkers Park City








