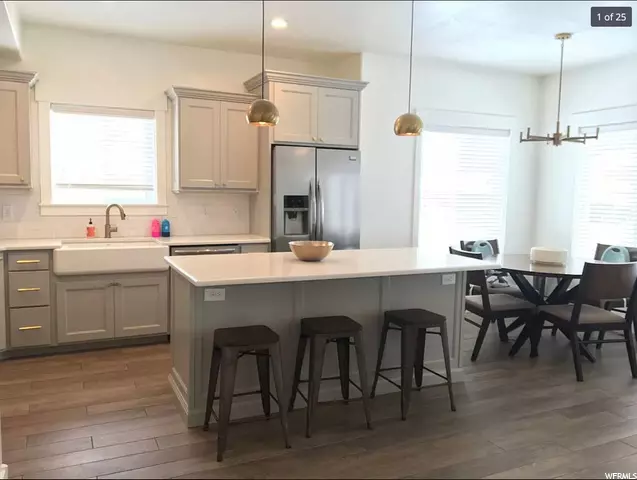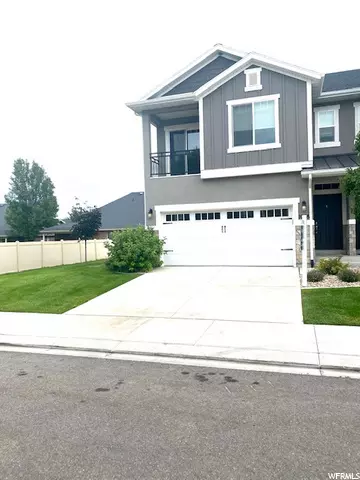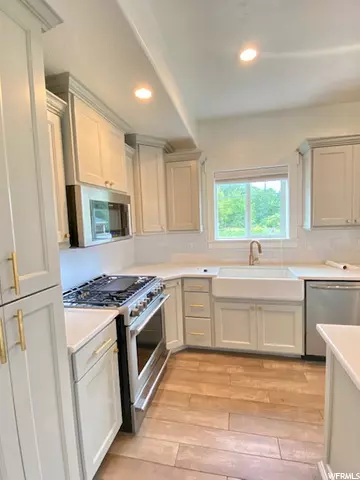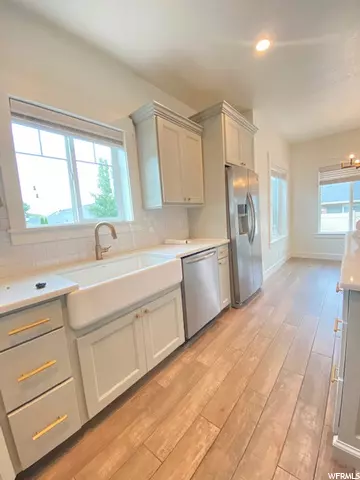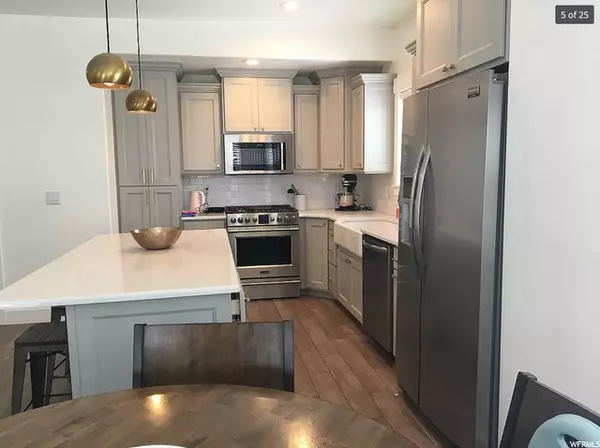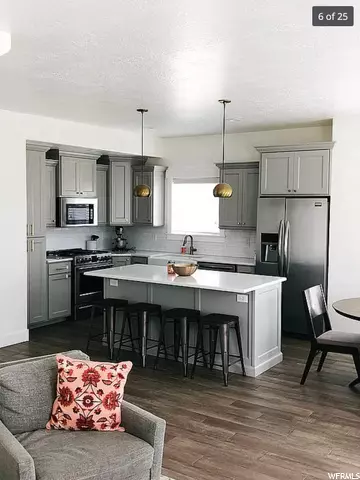$489,000
$489,000
For more information regarding the value of a property, please contact us for a free consultation.
3 Beds
4 Baths
2,275 SqFt
SOLD DATE : 08/05/2021
Key Details
Sold Price $489,000
Property Type Townhouse
Sub Type Townhouse
Listing Status Sold
Purchase Type For Sale
Square Footage 2,275 sqft
Price per Sqft $214
Subdivision Bonneville Vista Tow
MLS Listing ID 1758183
Sold Date 08/05/21
Style Townhouse; Row-end
Bedrooms 3
Full Baths 3
Half Baths 1
Construction Status Blt./Standing
HOA Fees $99/mo
HOA Y/N Yes
Abv Grd Liv Area 1,650
Year Built 2017
Annual Tax Amount $1,789
Lot Size 1,306 Sqft
Acres 0.03
Lot Dimensions 0.0x0.0x0.0
Property Description
**Showings begin on Thursday July 29th**BEST AND FINAL OFFERS DUE SUNDAY AUG 1 at 6 PM. Beautiful townhome In a perfect very quiet location. Less than 5 minutes to I-15 yet isolated and completely disconnected from any traffic or noise. This home was built in 2017 by a custom builder from alpine and is far above cookie cutter quality. The sink and backsplash complement the white quartz and custom hardwood style tile. All bathrooms feature white quartz, hardwood tile and customs cabinets to match the style of the kitchen. Upstairs master bathroom has two sinks with shower and separate bathtub with a generous walk in closet. The upstairs guest bath has a sink, bathtub-shower combo. Each of the three bedrooms have ceiling fans. The basement also has a full bathroom with bathtub/shower and quartz/hardwood tile to match the rest of the home. The owner brought in the hardwood tile, farmhouse sink, electric fireplace and all light fixtures from West Elm and other high end suppliers totaling 15k of custom upgrades, not including the fully finished basement or professional appliances. The basement is perfect for children's play area, exercise room or just for family entertainment. The entire home has smurf tube and can lighting keeping things clean and sharp. There is plenty of storage downstairs and in the two car garage. Enjoy the beautiful views of the mountains and garden from the master balcony, kitchen sink and from the side yard. Side yard next to the home is yours being that it is at the end of the development and secluded. HOA takes care of all the maintenance making for truly hassle free living. Appliances: dishwasher - Professional KitchenAid refrigerator/freezer, gas range/convection oven and professional microwave appliances offered as an option. You will love the care free townhome lifestyle in a highly coveted area - this opportunity will not last long!
Location
State UT
County Utah
Area Am Fork; Hlnd; Lehi; Saratog.
Zoning Single-Family
Rooms
Basement Full
Primary Bedroom Level Floor: 2nd
Master Bedroom Floor: 2nd
Interior
Interior Features Disposal, Range: Gas, Vaulted Ceilings
Heating Forced Air
Cooling Central Air
Flooring Carpet, Tile
Fireplaces Number 1
Fireplace true
Appliance Microwave, Refrigerator, Water Softener Owned
Exterior
Exterior Feature Balcony, Patio: Open
Garage Spaces 2.0
Utilities Available Natural Gas Connected, Electricity Connected, Sewer Connected, Water Connected
Amenities Available RV Parking, Maintenance, Picnic Area, Playground, Snow Removal
View Y/N Yes
View Mountain(s)
Present Use Residential
Topography Sidewalks, View: Mountain
Porch Patio: Open
Total Parking Spaces 2
Private Pool false
Building
Lot Description Sidewalks, View: Mountain
Story 3
Sewer Sewer: Connected
Water Culinary
Structure Type Stucco
New Construction No
Construction Status Blt./Standing
Schools
Elementary Schools Barratt
Middle Schools American Fork
High Schools American Fork
School District Alpine
Others
HOA Fee Include Maintenance Grounds
Senior Community No
Tax ID 35-693-0041
Ownership Agent Owned
Acceptable Financing Cash, Conventional, FHA, VA Loan
Horse Property No
Listing Terms Cash, Conventional, FHA, VA Loan
Financing Cash
Read Less Info
Want to know what your home might be worth? Contact us for a FREE valuation!

Our team is ready to help you sell your home for the highest possible price ASAP
Bought with KW WESTFIELD


