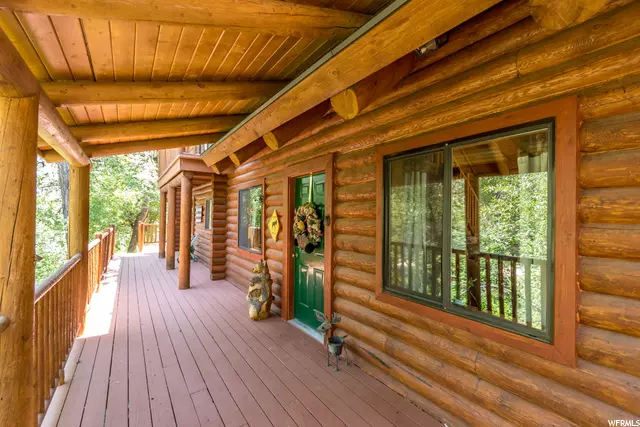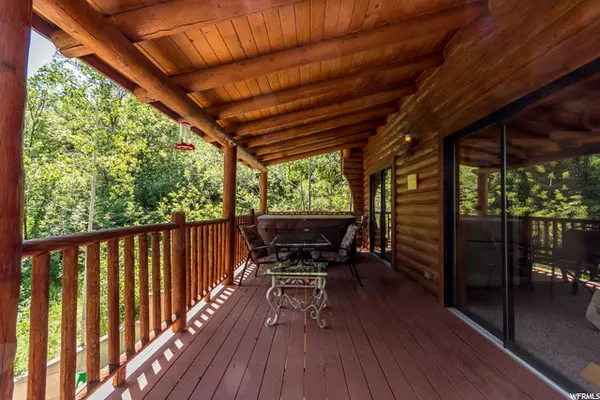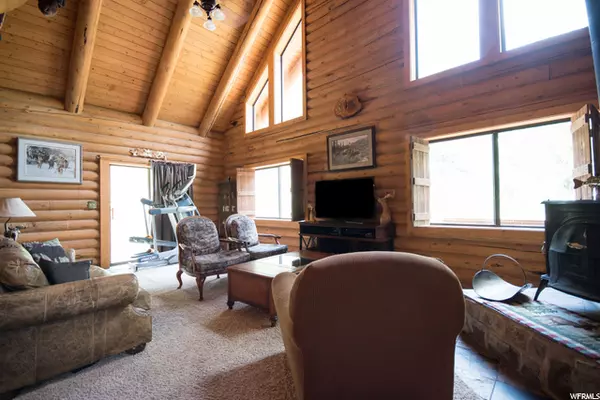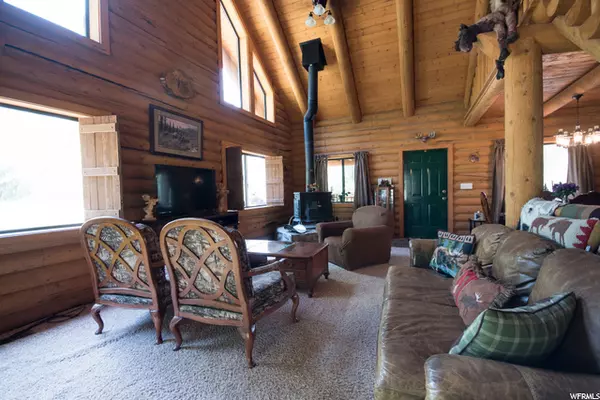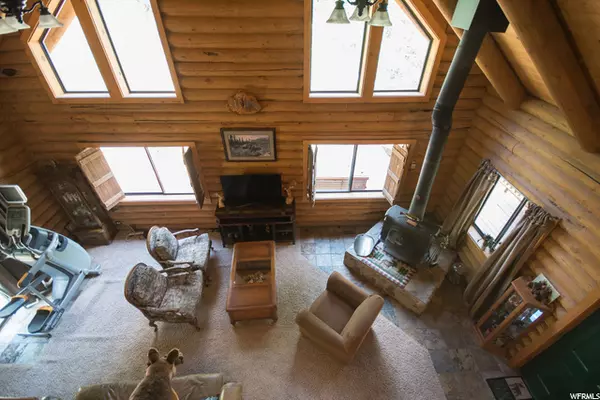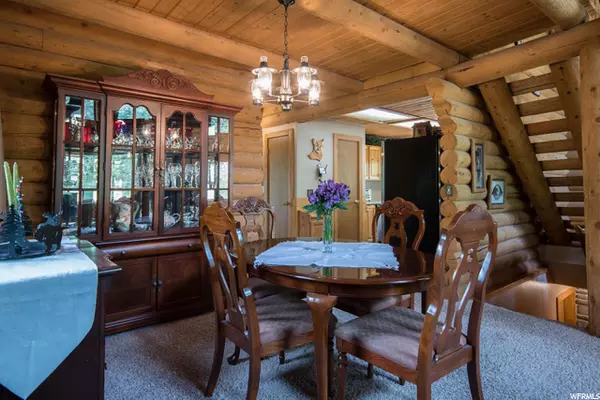$651,600
$625,000
4.3%For more information regarding the value of a property, please contact us for a free consultation.
5 Beds
2 Baths
2,288 SqFt
SOLD DATE : 08/05/2021
Key Details
Sold Price $651,600
Property Type Single Family Home
Sub Type Single Family Residence
Listing Status Sold
Purchase Type For Sale
Square Footage 2,288 sqft
Price per Sqft $284
Subdivision Evergreen Park Subdi
MLS Listing ID 1751245
Sold Date 08/05/21
Style Cabin
Bedrooms 5
Full Baths 1
Three Quarter Bath 1
Construction Status Blt./Standing
HOA Y/N No
Abv Grd Liv Area 1,768
Year Built 1992
Annual Tax Amount $2,024
Lot Size 4.280 Acres
Acres 4.28
Lot Dimensions 253.7x372.8x256.4
Property Description
Welcome to living in Evergreen. This secluded community is just a short distance from Huntsville and has year round living for this property along Evergreen Park Dr. Imagine your own cabin set back from the road with complete privacy, your own stream that runs just feet from the front and side decks, and nature as it envelopes the property with mature trees and an abundance of wildlife to enjoy. Kick back and relax or be minutes away from Causey Reservoir for kayaking, hiking, horseback riding; Weber River for fly fishing; Ant Flats and Monte Cristo for snowmobiling, mountain biking and ATV Trails; Snowbasin, Powder Mountain & Nordic Ski Resorts for the greatest snow on earth. This cabin boasts high vaulted ceilings, lots of windows throughout, four sliding doors to extend living to the outdoors, beautiful woodwork, 5 bedrooms, a quiet nook overlooking the living room, and plenty of storage in the basement. New Roof 2018. 1000 Gallon Propane Tank (Heating & Cooking). Cedar Lined Closets. Additional Land Included Tax ID: 23-025-0043 - 12520 High Pine Ave. Buyer to verify all information. Come see what this property and area are all about.
Location
State UT
County Weber
Area Lbrty; Edn; Nordic Vly; Huntsvl
Zoning See Remarks, Single-Family
Rooms
Basement Entrance, Partial
Main Level Bedrooms 2
Interior
Interior Features Closet: Walk-In, Great Room, Range: Gas, Vaulted Ceilings
Heating Forced Air, Propane, Wood, Passive Solar
Cooling Active Solar, Natural Ventilation
Flooring Carpet, Slate
Fireplaces Number 1
Equipment Hot Tub, Storage Shed(s), Wood Stove
Fireplace true
Window Features Drapes,Plantation Shutters
Appliance Ceiling Fan, Portable Dishwasher, Microwave, Refrigerator
Laundry Electric Dryer Hookup
Exterior
Exterior Feature Balcony, Basement Entrance, Deck; Covered, Double Pane Windows, Sliding Glass Doors, Patio: Open
Garage Spaces 1.0
Carport Spaces 1
Utilities Available Natural Gas Connected, Electricity Connected, Sewer: Septic Tank, Water Connected
View Y/N No
Roof Type Asphalt
Present Use Single Family
Topography Additional Land Available, Sprinkler: Manual-Part, Terrain, Flat, Terrain: Grad Slope, Terrain: Hilly, Private
Accessibility Ground Level
Porch Patio: Open
Total Parking Spaces 6
Private Pool false
Building
Lot Description Additional Land Available, Sprinkler: Manual-Part, Terrain: Grad Slope, Terrain: Hilly, Private
Faces North
Story 3
Sewer Septic Tank
Water Rights: Owned, Well
Structure Type Log
New Construction No
Construction Status Blt./Standing
Schools
Elementary Schools Valley
Middle Schools Snowcrest
High Schools Weber
School District Weber
Others
Senior Community No
Tax ID 23-025-0048
Acceptable Financing Cash, Conventional, FHA, VA Loan
Horse Property No
Listing Terms Cash, Conventional, FHA, VA Loan
Financing Conventional
Read Less Info
Want to know what your home might be worth? Contact us for a FREE valuation!

Our team is ready to help you sell your home for the highest possible price ASAP
Bought with Camden Real Estate LLC



