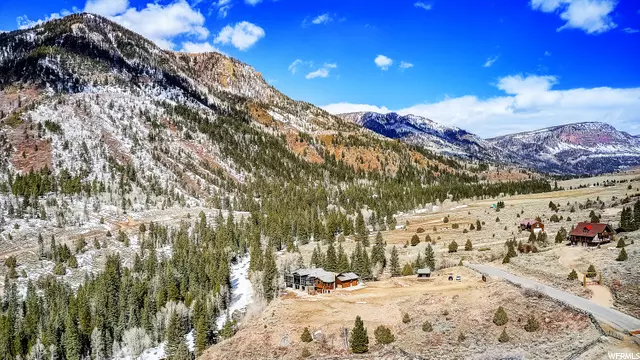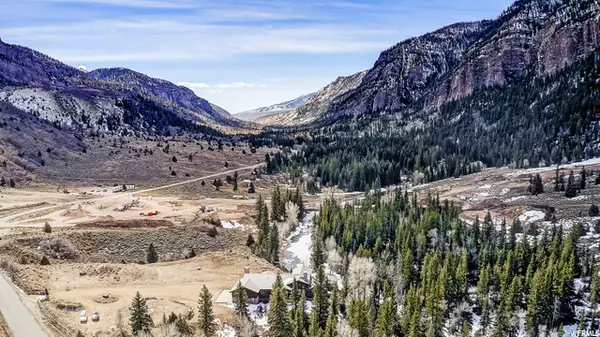$1,600,000
$1,795,000
10.9%For more information regarding the value of a property, please contact us for a free consultation.
6 Beds
5 Baths
4,867 SqFt
SOLD DATE : 08/05/2021
Key Details
Sold Price $1,600,000
Property Type Single Family Home
Sub Type Single Family Residence
Listing Status Sold
Purchase Type For Sale
Square Footage 4,867 sqft
Price per Sqft $328
Subdivision North Fork Ranchette
MLS Listing ID 1743435
Sold Date 08/05/21
Style Cabin
Bedrooms 6
Full Baths 2
Three Quarter Bath 3
Construction Status Blt./Standing
HOA Fees $41/ann
HOA Y/N Yes
Abv Grd Liv Area 2,442
Year Built 2006
Annual Tax Amount $9,028
Lot Size 2.090 Acres
Acres 2.09
Lot Dimensions 202.0x205.0x122.0
Property Description
This rare listing in North Fork Ranchettes provides the ultimate wilderness escape, nestled on a partially-wooded lot in one of the most spectacular valleys in the Uinta Mountains. This 2.09 acre getaway is surrounded by the Ashley National Forest and features sweeping views of the surrounding mountain valley and its splendid evergreen forests and aspen groves. Best of all, the property is mere steps from North Fork of the Duchesne River, a gorgeous freestone river teeming with trout! The 6 bed, 5 bath home was custom built to offer all the amenities one could wish for in a luxury mountain abode, and it has been beautifully situated on the lot to take advantage of the gorgeous down-valley views. The main level features a spacious living room with floor to ceiling windows on both ends and a beautiful stone fireplace to cozy up to while taking in the beautiful winter scenery and snow. The kitchen's stainless steel appliances, 6-burner gas stove, and large pantry are perfect for the home chef. In 2016, the spacious ~1,400 sf main level deck was enclosed for 4-season enjoyment. The home office is oriented to the river. The main-level master offers views, a gas fireplace and a large ensuite bath with a steam shower. A guest suite rounds out the main level. On the lower level is a spacious family room with an entertainment kitchen, a large fireplace, and an outdoor patio space with a firepit and access to the river. A sauna, hot tub, four additional bedrooms, and three bathrooms complete the lower level. Other key features of this property include a central vacuum system, a dual-core heating system, high-speed optical internet and cable, an outbuilding with electrical that is perfect as a workshop or storage, and an oversized, heated garage with a mud room. This home offers all the amenities one could hope to enjoy after spending long days exploring the endless recreational possibilities nearby, whether fly fishing in the nearby rivers and streams, or exploring the High Uintas trail network through hiking, biking, snowmobiling, cross country skiing, or horseback riding. All this is located less than 90 minutes from Park City, 45 minutes from Duchesne, and less than 2 hours from SLC/Provo/Orem. Year-round road access is maintained to within ~50 yards of the property by the National Forest Service.
Location
State UT
County Duchesne
Area Hna; Tbiona; Altna; Altmnt; Blu
Zoning Single-Family, Agricultural
Rooms
Basement Daylight, Entrance, Full, Slab, Walk-Out Access
Primary Bedroom Level Floor: 1st
Master Bedroom Floor: 1st
Main Level Bedrooms 2
Interior
Interior Features Bath: Master, Bath: Sep. Tub/Shower, Central Vacuum, Closet: Walk-In, Den/Office, Kitchen: Second, Range/Oven: Free Stdng., Vaulted Ceilings
Heating Forced Air, Gas: Radiant, Propane, Wood, Radiant Floor
Cooling Central Air
Flooring Hardwood, Tile, Slate
Fireplaces Number 3
Fireplaces Type Insert
Equipment Fireplace Insert, Hot Tub, Window Coverings
Fireplace true
Window Features Part
Appliance Refrigerator
Laundry Electric Dryer Hookup
Exterior
Exterior Feature Balcony, Deck; Covered, Double Pane Windows, Horse Property, Patio: Covered, Walkout
Garage Spaces 2.0
Utilities Available Natural Gas Connected, Electricity Connected, Sewer Connected, Sewer: Septic Tank, Water Connected
Amenities Available Other, Water
View Y/N Yes
View Mountain(s)
Roof Type Metal,Pitched
Present Use Single Family
Topography Fenced: Part, Road: Unpaved, Terrain: Grad Slope, View: Mountain, View: Water
Porch Covered
Total Parking Spaces 2
Private Pool false
Building
Lot Description Fenced: Part, Road: Unpaved, Terrain: Grad Slope, View: Mountain, View: Water
Faces South
Story 2
Sewer Sewer: Connected, Septic Tank
Water Culinary, Well
Structure Type Cedar,Stone
New Construction No
Construction Status Blt./Standing
Schools
Elementary Schools Tabiona
Middle Schools None/Other
High Schools Tabiona
School District Duchesne
Others
HOA Name Doug Adams
HOA Fee Include Water
Senior Community No
Tax ID 00-0003-7568
Acceptable Financing Cash, Conventional
Horse Property Yes
Listing Terms Cash, Conventional
Financing Cash
Read Less Info
Want to know what your home might be worth? Contact us for a FREE valuation!

Our team is ready to help you sell your home for the highest possible price ASAP
Bought with Coldwell Banker Realty (Provo-Orem-Sundance)








