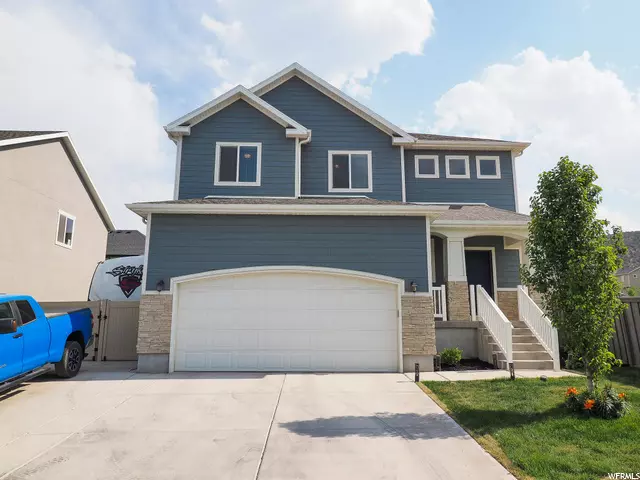$536,000
$500,000
7.2%For more information regarding the value of a property, please contact us for a free consultation.
3 Beds
3 Baths
2,899 SqFt
SOLD DATE : 08/05/2021
Key Details
Sold Price $536,000
Property Type Single Family Home
Sub Type Single Family Residence
Listing Status Sold
Purchase Type For Sale
Square Footage 2,899 sqft
Price per Sqft $184
Subdivision Evans Ranch
MLS Listing ID 1749561
Sold Date 08/05/21
Style Stories: 2
Bedrooms 3
Full Baths 2
Half Baths 1
Construction Status Blt./Standing
HOA Fees $65/mo
HOA Y/N Yes
Abv Grd Liv Area 2,010
Year Built 2018
Annual Tax Amount $1,933
Lot Size 4,791 Sqft
Acres 0.11
Lot Dimensions 0.0x0.0x0.0
Property Description
Does your house shopping wish list include a huge kitchen, open floor plan to entertain, spacious master suite, views, energy efficient, and room to grow? This home, with recentle installed solar panels, has all of that and more! Large picture windows flood the family, dining, and kitchen, making this space bright and open. A wood paneled wall surrounds the custom fireplace making a statement for all to enjoy! The chef's kitchen features tons of cabinetry and counter space, quartz counters, a huge island with extra storage and seating, stainless appliances, and well-appointed pantry. Upstairs has 3 bedrooms including the spacious master suite with full bath and walk-in closet. The loft area could easily be converted into a 4th bedroom or used as a home office, play area or 2nd family room. The unfinished basement awaits your creativity and could have an additional 2 bedrooms if needed. Located on a quiet a cul-de-sac like street, this house has a fully fenced yard, long RV parking on the side yard, exceptional mountain and hill views, grassy area and vegetable/herb boxes. The low HOA fees include access to the pool and playground. Sellers just installed new tile upstairs in the halllway and upgraded the insulation to: Walls R-37 and attic has R-50. Schedule a showing today, this home won't last long!
Location
State UT
County Utah
Area Am Fork; Hlnd; Lehi; Saratog.
Zoning Single-Family
Rooms
Basement Full
Primary Bedroom Level Floor: 2nd
Master Bedroom Floor: 2nd
Interior
Interior Features Bath: Master, Closet: Walk-In, Den/Office, Disposal, French Doors, Oven: Double, Oven: Wall, Range: Countertop, Range: Gas, Granite Countertops
Heating Forced Air, Gas: Central
Cooling Central Air
Flooring Carpet, Tile
Fireplaces Number 1
Fireplaces Type Insert
Equipment Fireplace Insert
Fireplace true
Window Features Blinds
Appliance Microwave, Water Softener Owned
Laundry Electric Dryer Hookup
Exterior
Exterior Feature Double Pane Windows, Lighting, Porch: Open
Garage Spaces 2.0
Utilities Available Natural Gas Connected, Electricity Connected, Sewer Connected, Sewer: Public, Water Connected
Amenities Available Playground, Pool
View Y/N Yes
View Mountain(s)
Roof Type Asphalt
Present Use Single Family
Topography Cul-de-Sac, Curb & Gutter, Fenced: Full, Road: Paved, Sidewalks, Sprinkler: Auto-Full, View: Mountain
Porch Porch: Open
Total Parking Spaces 2
Private Pool false
Building
Lot Description Cul-De-Sac, Curb & Gutter, Fenced: Full, Road: Paved, Sidewalks, Sprinkler: Auto-Full, View: Mountain
Faces North
Story 3
Sewer Sewer: Connected, Sewer: Public
Water Culinary
Structure Type Asphalt,Stone,Cement Siding
New Construction No
Construction Status Blt./Standing
Schools
Elementary Schools Pony Express
Middle Schools Frontier
High Schools Westlake
School District Alpine
Others
HOA Name HOA Solutions
Senior Community No
Tax ID 38-542-0008
Acceptable Financing Assumable, Conventional, FHA, VA Loan
Horse Property No
Listing Terms Assumable, Conventional, FHA, VA Loan
Financing Conventional
Read Less Info
Want to know what your home might be worth? Contact us for a FREE valuation!

Our team is ready to help you sell your home for the highest possible price ASAP
Bought with KW WESTFIELD








