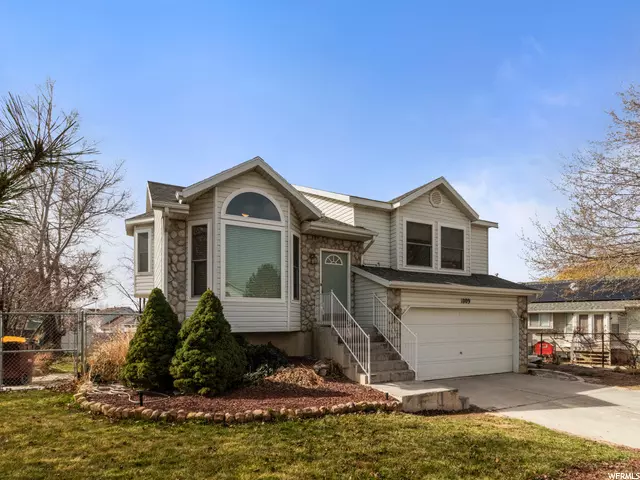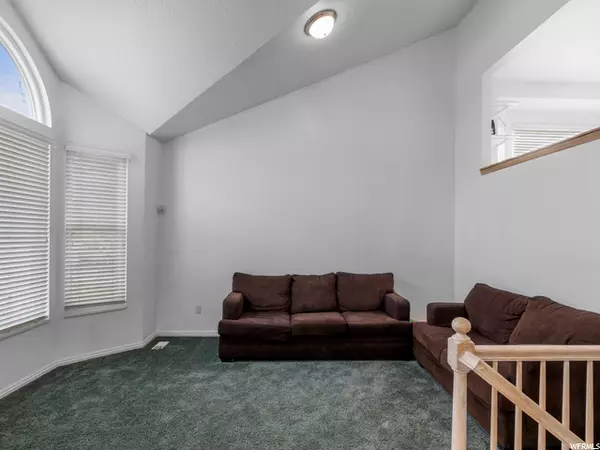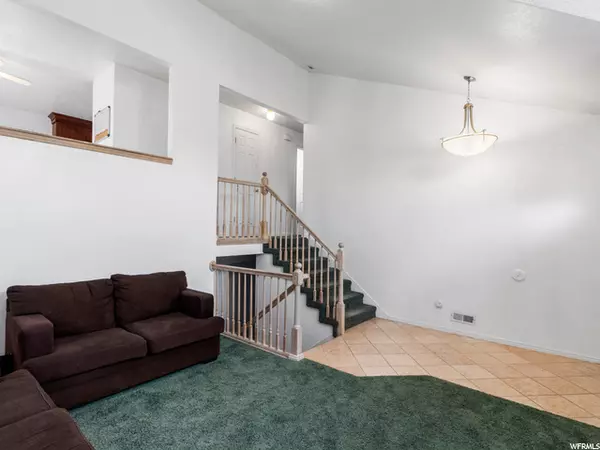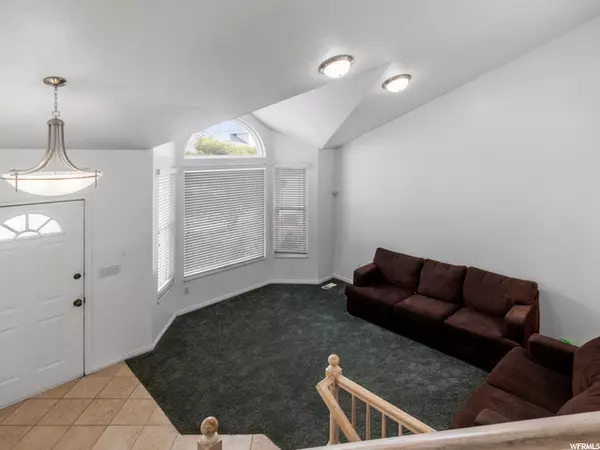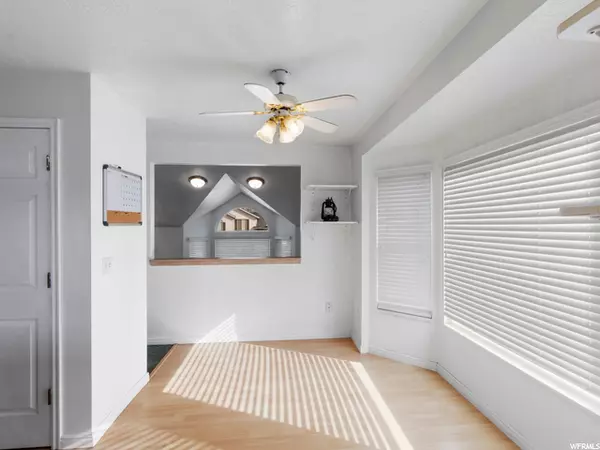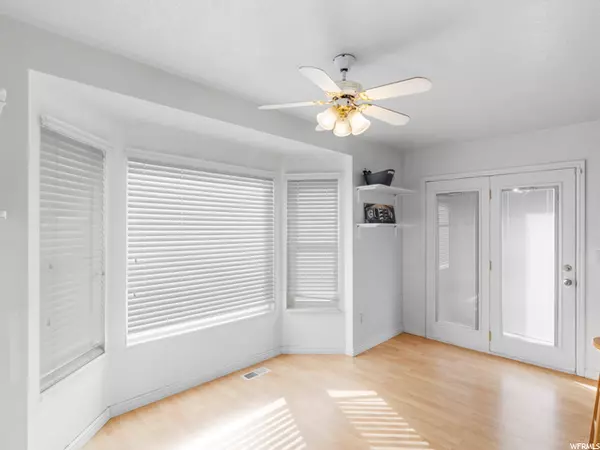$430,000
$410,000
4.9%For more information regarding the value of a property, please contact us for a free consultation.
5 Beds
2 Baths
2,130 SqFt
SOLD DATE : 03/28/2021
Key Details
Sold Price $430,000
Property Type Single Family Home
Sub Type Single Family Residence
Listing Status Sold
Purchase Type For Sale
Square Footage 2,130 sqft
Price per Sqft $201
Subdivision Sunset North
MLS Listing ID 1731574
Sold Date 03/28/21
Style Tri/Multi-Level
Bedrooms 5
Full Baths 2
Construction Status Blt./Standing
HOA Y/N No
Abv Grd Liv Area 1,634
Year Built 1993
Annual Tax Amount $1,642
Lot Size 8,712 Sqft
Acres 0.2
Lot Dimensions 0.0x0.0x0.0
Property Description
Bring your buyer & step inside and see the open family room with vaulted ceilings. Kitchen has been updated and has newer appliances, cabinets, countertops and sink. Master bedroom has a walk-in closet and a door that connects you to the remodeled bathroom with a garden tub. Enjoy the convenience of a walk-out entry downstairs off the family room. Newer water heater, furnace and a/c, and roof installed in 2005. Outside you will enjoy the deck, fully fenced yard, fire pit, planter boxes & apple tree. 5th bedroom is not completely finished. Needs drywall finished and flooring. Was used as a shop but has closet and is ready to go. This home is really a no brainer and checks off all the boxes. Close to shopping, easy access to Utah County as well as Salt Lake County. Square footage figures are provided as a courtesy estimate only and were obtained from MLS. County records gives 1962 sq ft. Buyer is advised to obtain an independent measurement.
Location
State UT
County Utah
Area Am Fork; Hlnd; Lehi; Saratog.
Zoning Single-Family
Rooms
Basement Entrance, Full, Walk-Out Access
Primary Bedroom Level Floor: 2nd
Master Bedroom Floor: 2nd
Interior
Interior Features Closet: Walk-In, Disposal, Kitchen: Updated, Range/Oven: Free Stdng., Vaulted Ceilings
Heating Forced Air, Gas: Central
Cooling Central Air
Flooring Carpet, Laminate, Tile
Equipment Storage Shed(s), Window Coverings
Fireplace false
Window Features Blinds,Full
Appliance Ceiling Fan, Microwave, Satellite Dish
Laundry Electric Dryer Hookup
Exterior
Exterior Feature Basement Entrance, Bay Box Windows, Double Pane Windows, Patio: Covered, Sliding Glass Doors, Walkout, Patio: Open
Garage Spaces 2.0
Utilities Available Natural Gas Connected, Electricity Connected, Sewer Connected, Sewer: Public, Water Connected
View Y/N Yes
View Mountain(s)
Roof Type Asphalt
Present Use Single Family
Topography Cul-de-Sac, Curb & Gutter, Fenced: Full, Road: Paved, Sidewalks, Sprinkler: Auto-Full, Terrain, Flat, View: Mountain
Porch Covered, Patio: Open
Total Parking Spaces 2
Private Pool false
Building
Lot Description Cul-De-Sac, Curb & Gutter, Fenced: Full, Road: Paved, Sidewalks, Sprinkler: Auto-Full, View: Mountain
Faces North
Story 3
Sewer Sewer: Connected, Sewer: Public
Water Culinary, Irrigation, Irrigation: Pressure
Structure Type Aluminum,Asphalt,Stone
New Construction No
Construction Status Blt./Standing
Schools
Elementary Schools Fox Hollow
Middle Schools Lehi
High Schools Skyridge
School District Alpine
Others
Senior Community No
Tax ID 52-464-0011
Ownership Property Owner
Acceptable Financing Cash, Conventional, FHA, VA Loan
Horse Property No
Listing Terms Cash, Conventional, FHA, VA Loan
Financing Conventional
Read Less Info
Want to know what your home might be worth? Contact us for a FREE valuation!

Our team is ready to help you sell your home for the highest possible price ASAP
Bought with Berkshire Hathaway HomeServices Elite Real Estate



