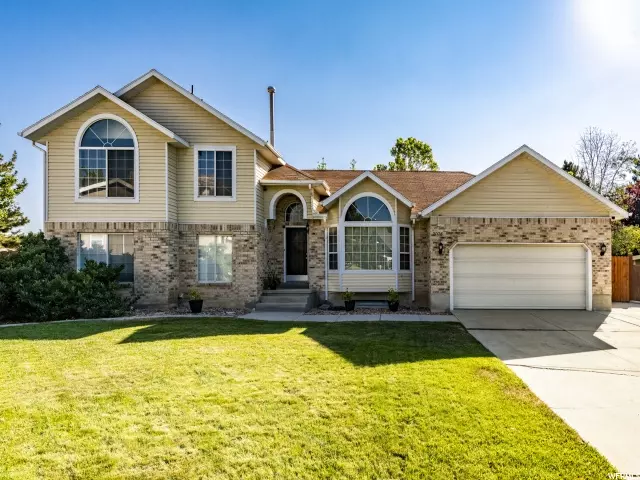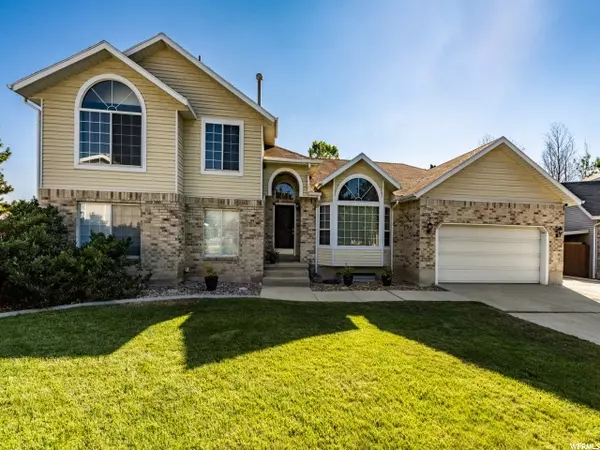$625,000
$615,000
1.6%For more information regarding the value of a property, please contact us for a free consultation.
5 Beds
3 Baths
2,626 SqFt
SOLD DATE : 08/09/2021
Key Details
Sold Price $625,000
Property Type Single Family Home
Sub Type Single Family Residence
Listing Status Sold
Purchase Type For Sale
Square Footage 2,626 sqft
Price per Sqft $238
Subdivision Alta Canyon Village
MLS Listing ID 1754074
Sold Date 08/09/21
Style Tri/Multi-Level
Bedrooms 5
Full Baths 1
Three Quarter Bath 2
Construction Status Blt./Standing
HOA Y/N No
Abv Grd Liv Area 2,070
Year Built 1991
Annual Tax Amount $2,868
Lot Size 10,454 Sqft
Acres 0.24
Lot Dimensions 0.0x0.0x0.0
Property Description
Pride of ownership! Prime Sandy location, close to freeway access, restaurants and shopping. Private yard on one of the largest lots of the cul-de-sac. Backyard includes gorilla play set, raised garden boxes, mature trees including maple, sycamore and bartlett pear; storage box, two patios and plenty of grassy area. Upon entering the home, you are met with the soaring vaulted living room with built-in shelves, bay window and amazing mountain views. Room flows into eat-in kitchen with lots of cabinets and quartz counter space, breakfast bar, pantry, stainless steel appliances and sink window that overlooks backyard play space. Kitchen opens to sunken great room with brick hearth fireplace and direct access to backyard. Large main floor bedroom, completely renovated 3/4 bathroom with Italian marble counter, barn door to laundry room with built-in ironing board and cabinetry. Upper-level master suite with palladium windows framing the Wasatch Mountains, walk-in closet with wall safe and custom shelving, 3/4 bath with dual vanity, granite counters and huge picture window. Two additional bedrooms and completely renovated full bath with beautiful intricate tile work. Lower level includes additional bedroom, good size family room with large daylight windows and storage room. Extra height, 2 car garage with true joist anchored-wood storage riggings and workbench/shelves. RV parking adjacent to the garage. Home is in area with very sought after schools in Canyons District.
Location
State UT
County Salt Lake
Area Sandy; Alta; Snowbd; Granite
Rooms
Basement Partial
Primary Bedroom Level Floor: 2nd
Master Bedroom Floor: 2nd
Main Level Bedrooms 1
Interior
Interior Features Alarm: Fire, Bath: Master, Closet: Walk-In, Den/Office, Kitchen: Updated, Range/Oven: Free Stdng., Vaulted Ceilings
Heating Forced Air, Gas: Central
Cooling Central Air
Flooring Carpet, Laminate, Tile
Fireplaces Number 1
Equipment Play Gym, Swing Set, Window Coverings, Workbench
Fireplace true
Window Features Blinds,Full
Appliance Ceiling Fan, Trash Compactor, Microwave, Refrigerator, Water Softener Owned
Exterior
Exterior Feature Bay Box Windows, Double Pane Windows, Lighting, Patio: Open
Garage Spaces 2.0
Utilities Available Natural Gas Connected, Electricity Connected, Sewer Connected, Sewer: Public, Water Connected
Waterfront No
View Y/N Yes
View Mountain(s)
Roof Type Asphalt
Present Use Single Family
Topography Corner Lot, Cul-de-Sac, Curb & Gutter, Fenced: Full, Sidewalks, Sprinkler: Auto-Full, Terrain, Flat, View: Mountain, Rainwater Collection, Private
Porch Patio: Open
Parking Type Rv Parking
Total Parking Spaces 4
Private Pool false
Building
Lot Description Corner Lot, Cul-De-Sac, Curb & Gutter, Fenced: Full, Sidewalks, Sprinkler: Auto-Full, View: Mountain, Rainwater Collection, Private
Faces East
Story 3
Sewer Sewer: Connected, Sewer: Public
Water Culinary
Structure Type Aluminum,Brick
New Construction No
Construction Status Blt./Standing
Schools
Elementary Schools Quail Hollow
Middle Schools Albion
High Schools Brighton
School District Canyons
Others
Senior Community No
Tax ID 28-03-354-012
Security Features Fire Alarm
Acceptable Financing Cash, Conventional
Horse Property No
Listing Terms Cash, Conventional
Financing Conventional
Read Less Info
Want to know what your home might be worth? Contact us for a FREE valuation!

Our team is ready to help you sell your home for the highest possible price ASAP
Bought with IMPOWER Real Estate








