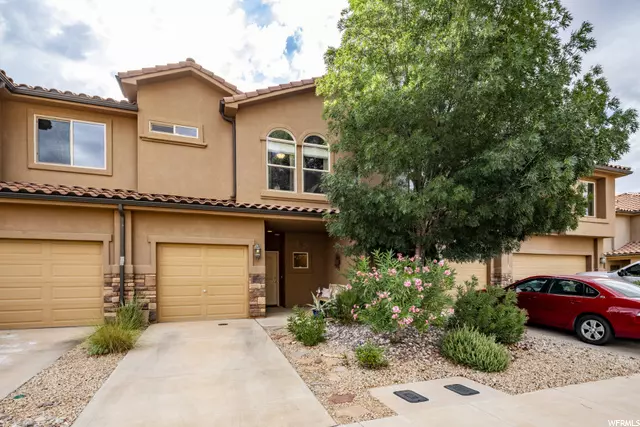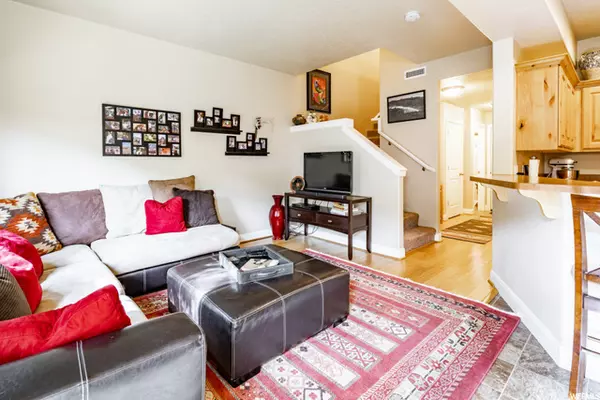$340,000
$340,000
For more information regarding the value of a property, please contact us for a free consultation.
3 Beds
3 Baths
1,306 SqFt
SOLD DATE : 08/10/2021
Key Details
Sold Price $340,000
Property Type Townhouse
Sub Type Townhouse
Listing Status Sold
Purchase Type For Sale
Square Footage 1,306 sqft
Price per Sqft $260
Subdivision Tuscany At Cliffrose
MLS Listing ID 1753648
Sold Date 08/10/21
Style Townhouse; Row-mid
Bedrooms 3
Full Baths 2
Half Baths 1
Construction Status Blt./Standing
HOA Fees $95/mo
HOA Y/N Yes
Abv Grd Liv Area 1,306
Year Built 2010
Annual Tax Amount $1,913
Lot Size 871 Sqft
Acres 0.02
Lot Dimensions 0.0x0.0x0.0
Property Description
Immaculate and just like new! If you are looking for a full-time residence, a second home or college students needing a place to call home, this darling townhome is move-in ready and could come completely furnished if you need it to be. The refrigerator, washer & dryer are included and the furnishings are negotiable. The location is ideal... close to Gubler Park w/splash pads & pickleball, Snow Canyon, schools, recreation, biking, hiking, golfing, restaurants and shopping. You will enjoy living at Tuscany at Cliffrose in Santa Clara as it is a dark sky community lending to beautiful night skies and red mountain views all day. Square footage figures are provided as a courtesy estimate only and were obtained from Washington County Records. Buyer is advised to obtain an independent measurement.
Location
State UT
County Washington
Area St. George; Santa Clara; Ivins
Zoning Single-Family
Rooms
Basement None, Slab
Primary Bedroom Level Floor: 2nd
Master Bedroom Floor: 2nd
Interior
Interior Features Bath: Master, Disposal, Great Room, Range/Oven: Free Stdng.
Heating Forced Air, Gas: Central
Cooling Central Air
Flooring Carpet, Linoleum, Bamboo
Equipment Window Coverings
Fireplace false
Window Features Blinds,Drapes,Full,Shades
Appliance Dryer, Microwave, Refrigerator, Washer
Exterior
Exterior Feature Double Pane Windows, Porch: Open, Sliding Glass Doors, Patio: Open
Garage Spaces 1.0
Utilities Available Natural Gas Connected, Electricity Connected, Sewer Connected, Sewer: Public, Water Connected
Amenities Available Insurance, Maintenance, Pets Permitted, Picnic Area, Sewer Paid, Trash, Water
Waterfront No
View Y/N Yes
View View: Red Rock
Roof Type Tile
Present Use Residential
Topography Curb & Gutter, Fenced: Full, Road: Paved, Secluded Yard, Terrain, Flat, Drip Irrigation: Auto-Full, View: Red Rock
Porch Porch: Open, Patio: Open
Total Parking Spaces 1
Private Pool false
Building
Lot Description Curb & Gutter, Fenced: Full, Road: Paved, Secluded, Drip Irrigation: Auto-Full, View: Red Rock
Faces West
Story 2
Sewer Sewer: Connected, Sewer: Public
Water Culinary
Structure Type Stone,Stucco
New Construction No
Construction Status Blt./Standing
Schools
Elementary Schools Santa Clara
Middle Schools Lava Ridge Intermediate
High Schools Snow Canyon
School District Washington
Others
HOA Name info@camutah.com
HOA Fee Include Insurance,Maintenance Grounds,Sewer,Trash,Water
Senior Community No
Tax ID SC-TCR-5-I-2
Acceptable Financing Cash, Conventional, FHA
Horse Property No
Listing Terms Cash, Conventional, FHA
Financing FHA
Read Less Info
Want to know what your home might be worth? Contact us for a FREE valuation!

Our team is ready to help you sell your home for the highest possible price ASAP
Bought with NON-MLS








