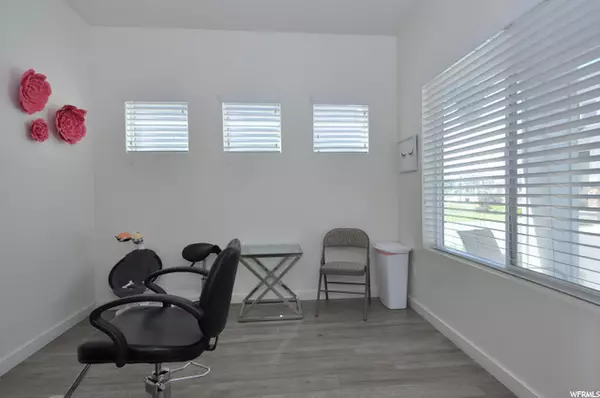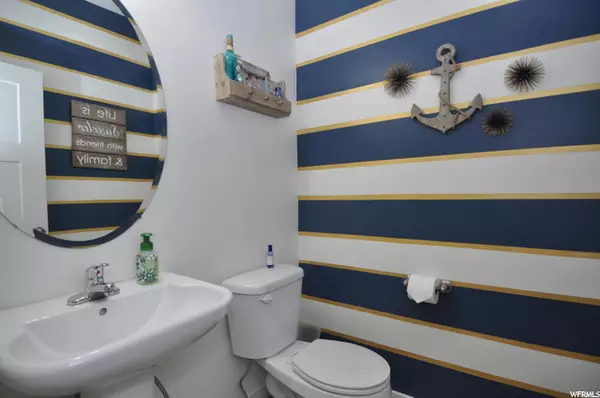$554,000
$564,990
1.9%For more information regarding the value of a property, please contact us for a free consultation.
4 Beds
3 Baths
3,077 SqFt
SOLD DATE : 08/10/2021
Key Details
Sold Price $554,000
Property Type Single Family Home
Sub Type Single Family Residence
Listing Status Sold
Purchase Type For Sale
Square Footage 3,077 sqft
Price per Sqft $180
Subdivision Independence
MLS Listing ID 1747818
Sold Date 08/10/21
Style Stories: 2
Bedrooms 4
Full Baths 2
Half Baths 1
Construction Status Blt./Standing
HOA Fees $30/mo
HOA Y/N Yes
Abv Grd Liv Area 2,147
Year Built 2015
Annual Tax Amount $2,366
Lot Size 3,049 Sqft
Acres 0.07
Lot Dimensions 0.0x0.0x0.0
Property Description
** UPDATED: $30,000 PRICE DROP. No showings till Saturday. Open House Saturday from 12:30-2:30 pm. Contingency to find a replacement home also REMOVED. This adorable two-story home is sure to please with a great open floor plan and spacious living areas with built-in storage. You don't want to miss the board and batten accent walls throughout that give this home so much charm! The upper level boasts a wonderful loft space, a large double-door master suite with an attached bathroom, and a walk-in closet. The three additional bedrooms feature walk-in closets as well. Step into the fenced backyard to pick grapes from the fully developed grapevine and garden box to fill with fresh veggies. Fun at the Independence Splash pad is just steps away! Square footage figures are provided as a courtesy estimate only and were obtained from tax records. The buyer is advised to obtain an independent measurement.
Location
State UT
County Salt Lake
Area Wj; Sj; Rvrton; Herriman; Bingh
Zoning Single-Family
Rooms
Basement Full
Primary Bedroom Level Floor: 2nd
Master Bedroom Floor: 2nd
Interior
Interior Features Alarm: Fire, Bath: Master, Closet: Walk-In, Den/Office, Disposal, Oven: Gas, Granite Countertops
Heating Gas: Central
Cooling Central Air
Flooring Tile, Vinyl, Concrete
Fireplaces Number 1
Equipment Alarm System, Window Coverings
Fireplace true
Window Features Blinds,Drapes
Appliance Ceiling Fan, Microwave
Laundry Electric Dryer Hookup
Exterior
Exterior Feature Patio: Covered
Garage Spaces 2.0
Utilities Available Natural Gas Connected, Electricity Connected, Sewer Connected, Water Connected
Amenities Available Barbecue, Biking Trails, Pets Permitted, Picnic Area, Snow Removal
View Y/N Yes
View Mountain(s)
Roof Type Asphalt
Present Use Single Family
Topography Fenced: Full, Sprinkler: Auto-Full, Terrain, Flat, View: Mountain
Porch Covered
Total Parking Spaces 2
Private Pool false
Building
Lot Description Fenced: Full, Sprinkler: Auto-Full, View: Mountain
Story 3
Sewer Sewer: Connected
Water Culinary
Structure Type Asphalt,Clapboard/Masonite,Stone
New Construction No
Construction Status Blt./Standing
Schools
Elementary Schools Bluffdale
Middle Schools West Jordan
High Schools Riverton
School District Jordan
Others
HOA Name Jaden
Senior Community No
Tax ID 33-14-256-020
Security Features Fire Alarm
Acceptable Financing Cash, Conventional, FHA, VA Loan
Horse Property No
Listing Terms Cash, Conventional, FHA, VA Loan
Financing Conventional
Read Less Info
Want to know what your home might be worth? Contact us for a FREE valuation!

Our team is ready to help you sell your home for the highest possible price ASAP
Bought with Starry Realty, Inc








