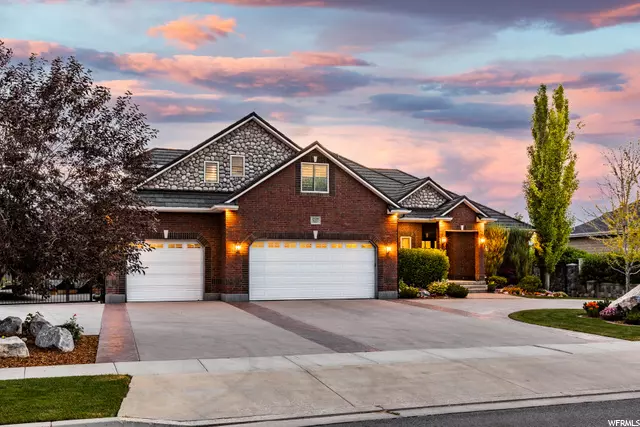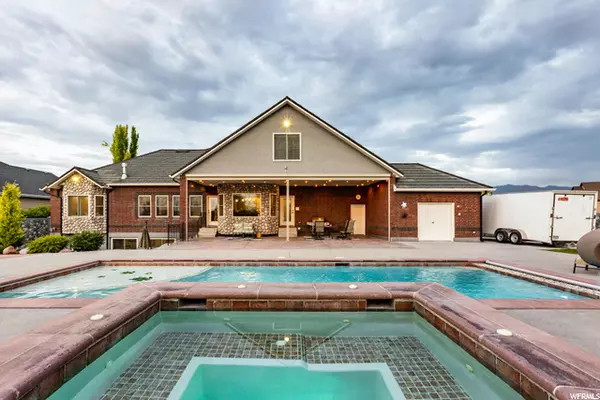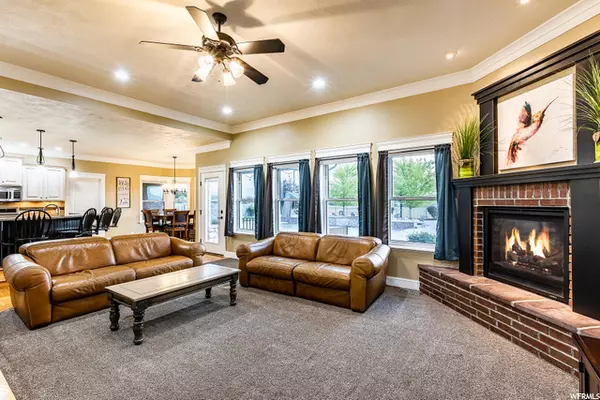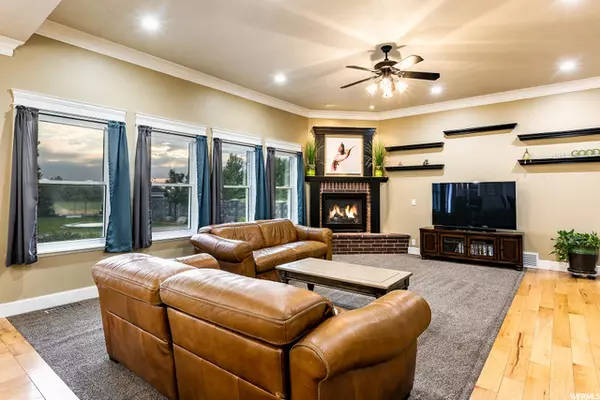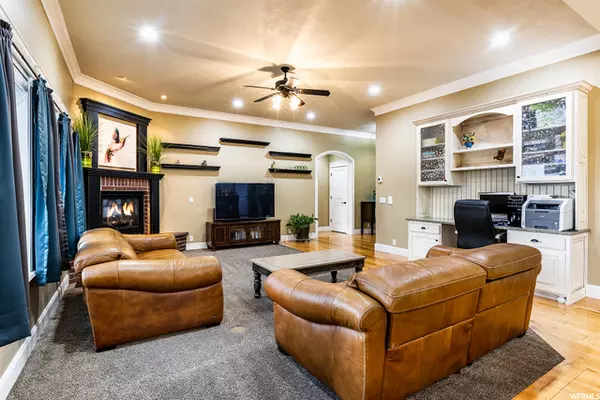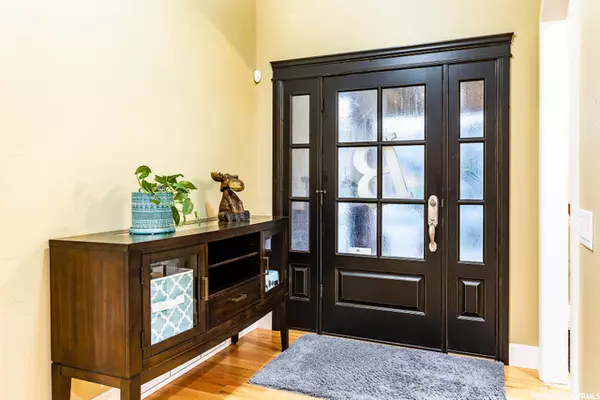$960,000
$1,000,000
4.0%For more information regarding the value of a property, please contact us for a free consultation.
3 Beds
5 Baths
5,227 SqFt
SOLD DATE : 08/12/2021
Key Details
Sold Price $960,000
Property Type Single Family Home
Sub Type Single Family Residence
Listing Status Sold
Purchase Type For Sale
Square Footage 5,227 sqft
Price per Sqft $183
Subdivision Ponderosa Estates
MLS Listing ID 1751981
Sold Date 08/12/21
Style Stories: 2
Bedrooms 3
Full Baths 2
Half Baths 2
Three Quarter Bath 1
Construction Status Blt./Standing
HOA Y/N No
Abv Grd Liv Area 3,274
Year Built 2008
Annual Tax Amount $5,177
Lot Size 0.520 Acres
Acres 0.52
Lot Dimensions 0.0x0.0x0.0
Property Description
Always great to buy the custom builder's own home. Located at the back of Ponderosa Estates, enjoy quiet evenings and gorgeous sunsets with no neighbors behind your amazing backyard. The builder spared no expense with Lifetime Metal Roof, Vinyl Tilt-in Windows, soft close cabinets and toilets, on demand hot water heater, epoxy coating in garage, basement, and pool equipment room, Central Vac, 30 amp at RV pad and 50 amp Welder amp in garage, mother in law basement has entrance from the backyard and garage, and it goes on and on. Outside enjoy your salt water in ground pool with attached hot tub, basketball court, putting green, tiered waterfall with timer, natural gas and wood fire pits, garden boxes, in ground trampoline, automated sun shades, LeafFilter gutter covers, all sprinkler and pool valves plumbed to the pool equipment room, and more. Everything in this house was done right with quality and ease of maintenance in mind. Additional property to the south could be available for lease for large animals. All community members receive community discounts and access to Clubhouse, Pool. Lake, Frisbee Golf, Tennis and Pickleball Courts, and Golf Course.
Location
State UT
County Tooele
Area Grantsville; Tooele; Erda; Stanp
Zoning Single-Family
Rooms
Basement Daylight, Walk-Out Access
Primary Bedroom Level Floor: 1st
Master Bedroom Floor: 1st
Main Level Bedrooms 1
Interior
Interior Features Bar: Wet, Basement Apartment, Bath: Master, Bath: Sep. Tub/Shower, Central Vacuum, Closet: Walk-In, Den/Office, Disposal, Gas Log, Great Room, Kitchen: Second, Mother-in-Law Apt., Oven: Double, Range: Countertop, Range: Gas, Range/Oven: Built-In, Vaulted Ceilings, Instantaneous Hot Water, Granite Countertops
Heating Forced Air, Gas: Central
Cooling Central Air
Flooring Carpet, Hardwood, Tile
Fireplaces Number 2
Fireplaces Type Insert
Equipment Basketball Standard, Fireplace Insert, Hot Tub, Trampoline
Fireplace true
Window Features Plantation Shutters
Appliance Microwave, Water Softener Owned
Exterior
Exterior Feature Basement Entrance, Bay Box Windows, Double Pane Windows, Horse Property, Lighting, Patio: Covered, Porch: Screened, Walkout
Garage Spaces 4.0
Pool Gunite, Heated, In Ground, With Spa, Electronic Cover
Utilities Available Natural Gas Connected, Electricity Connected, Sewer Connected, Sewer: Public, Water Connected
View Y/N Yes
View Mountain(s), Valley
Roof Type Metal
Present Use Single Family
Topography Fenced: Full, Road: Paved, Secluded Yard, Sprinkler: Auto-Full, Terrain, Flat, View: Mountain, View: Valley, Private
Porch Covered, Screened
Total Parking Spaces 4
Private Pool true
Building
Lot Description Fenced: Full, Road: Paved, Secluded, Sprinkler: Auto-Full, View: Mountain, View: Valley, Private
Faces East
Story 3
Sewer Sewer: Connected, Sewer: Public
Water Culinary
Structure Type Brick,Stone
New Construction No
Construction Status Blt./Standing
Schools
Elementary Schools Rose Springs
Middle Schools Clarke N Johnsen
High Schools Stansbury
School District Tooele
Others
Senior Community No
Tax ID 08-046-0-0027
Acceptable Financing Cash, Conventional, FHA, VA Loan
Horse Property Yes
Listing Terms Cash, Conventional, FHA, VA Loan
Financing Conventional
Read Less Info
Want to know what your home might be worth? Contact us for a FREE valuation!

Our team is ready to help you sell your home for the highest possible price ASAP
Bought with KW Utah Realtors Keller Williams



