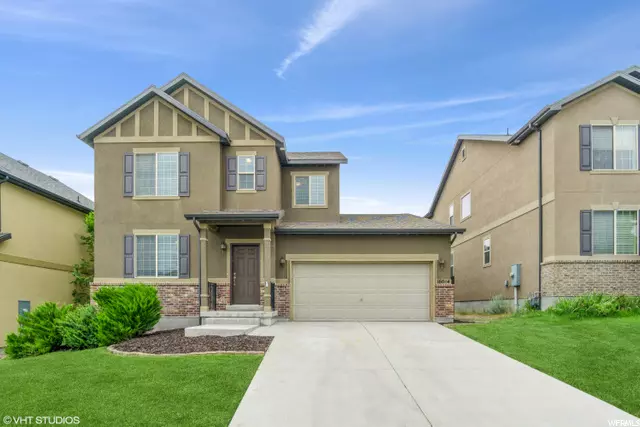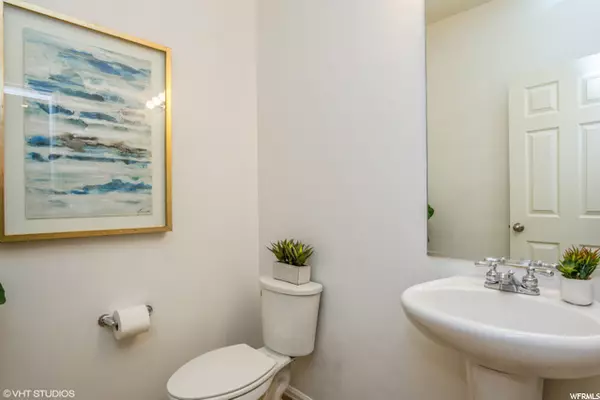$617,000
$579,000
6.6%For more information regarding the value of a property, please contact us for a free consultation.
3 Beds
3 Baths
3,335 SqFt
SOLD DATE : 08/12/2021
Key Details
Sold Price $617,000
Property Type Single Family Home
Sub Type Single Family Residence
Listing Status Sold
Purchase Type For Sale
Square Footage 3,335 sqft
Price per Sqft $185
Subdivision Maple Hollow 10 11 1
MLS Listing ID 1756664
Sold Date 08/12/21
Style Stories: 2
Bedrooms 3
Full Baths 2
Half Baths 1
Construction Status Blt./Standing
HOA Fees $133/mo
HOA Y/N Yes
Abv Grd Liv Area 2,183
Year Built 2010
Annual Tax Amount $2,349
Lot Size 5,227 Sqft
Acres 0.12
Lot Dimensions 0.0x0.0x0.0
Property Description
Enter this beautiful Draper home to modern light fixtures and a luxurious office space to your left. Dim the lights and enjoy a romantic dinner under a beautiful chandelier. Newly upgraded carpet and pad throughout in addition to fresh paint make this home feel and smell new. Enjoy new landscaping that is easy to maintain in the front and back with a full sprinkler system. Open the double doors to the classic master bedroom that overlooks hiking hills. Plenty of room to grow in this home as you have an unfinished basement ready for your own personal touch. Walk out of the front door and enjoy breathtaking views of Utah Lake. Timeless cabinets in the kitchen and bathrooms that look new. Recently professionally cleaned. This Home is a Must See!!
Location
State UT
County Utah
Area Alpine
Zoning Single-Family
Rooms
Basement Full
Primary Bedroom Level Floor: 2nd
Master Bedroom Floor: 2nd
Interior
Interior Features Alarm: Fire, Bath: Master, Closet: Walk-In, Den/Office, Disposal, Great Room, Oven: Gas, Range/Oven: Free Stdng.
Heating Forced Air, Gas: Central
Cooling Central Air
Flooring Carpet, Tile
Fireplace false
Window Features Blinds
Appliance Microwave, Refrigerator
Laundry Electric Dryer Hookup
Exterior
Exterior Feature Double Pane Windows, Entry (Foyer), Porch: Open, Sliding Glass Doors
Garage Spaces 2.0
Utilities Available Natural Gas Connected, Electricity Connected, Sewer Connected, Sewer: Public, Water Connected
Amenities Available Biking Trails, Clubhouse, Hiking Trails, Horse Trails, Picnic Area, Playground, Pool, Snow Removal
View Y/N Yes
View Lake, Mountain(s), Valley
Roof Type Asphalt
Present Use Single Family
Topography Fenced: Full, Road: Paved, Sidewalks, Sprinkler: Auto-Full, Terrain, Flat, Terrain: Mountain, View: Lake, View: Mountain, View: Valley
Porch Porch: Open
Total Parking Spaces 2
Private Pool false
Building
Lot Description Fenced: Full, Road: Paved, Sidewalks, Sprinkler: Auto-Full, Terrain: Mountain, View: Lake, View: Mountain, View: Valley
Story 3
Sewer Sewer: Connected, Sewer: Public
Water Culinary
Structure Type Brick,Stucco
New Construction No
Construction Status Blt./Standing
Schools
Elementary Schools Ridgeline
Middle Schools Timberline
High Schools Lone Peak
School District Alpine
Others
HOA Name Suncrest HOA
Senior Community No
Tax ID 46-645-0244
Security Features Fire Alarm
Acceptable Financing Cash, Conventional, FHA, VA Loan
Horse Property No
Listing Terms Cash, Conventional, FHA, VA Loan
Financing Conventional
Read Less Info
Want to know what your home might be worth? Contact us for a FREE valuation!

Our team is ready to help you sell your home for the highest possible price ASAP
Bought with Century 21 Everest








