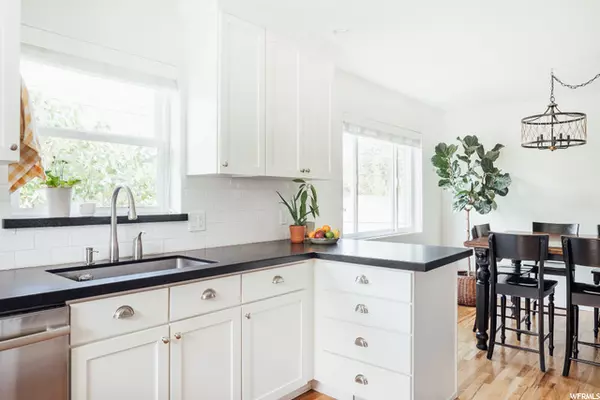$775,000
$750,000
3.3%For more information regarding the value of a property, please contact us for a free consultation.
3 Beds
2 Baths
2,398 SqFt
SOLD DATE : 08/16/2021
Key Details
Sold Price $775,000
Property Type Single Family Home
Sub Type Single Family Residence
Listing Status Sold
Purchase Type For Sale
Square Footage 2,398 sqft
Price per Sqft $323
Subdivision Downington Heights
MLS Listing ID 1753495
Sold Date 08/16/21
Style Rambler/Ranch
Bedrooms 3
Full Baths 2
Construction Status Blt./Standing
HOA Y/N No
Abv Grd Liv Area 1,199
Year Built 1949
Annual Tax Amount $2,943
Lot Size 5,227 Sqft
Acres 0.12
Lot Dimensions 0.0x0.0x0.0
Property Description
Tucked away on a serene, tree-lined street in East Sugar House, this delightful brick cottage is just a stone's throw to Sugar House Park and the Wasatch Hollow Nature Preserve. The interior is just as inviting, and upon entering, you'll find one very welcoming foyer that leads into the naturally lit main living space (for our money, the best spot to sit and take in the frontyard's lovely foliage might just be the fabulous fireside). Just around the corner are the informal dining space and eat-in kitchen, which is outfitted with white cabinetry, rich, granite countertops, a gas range, and Bosch appliances. Below deck, the full daylight basement features added ceiling height, a second entrance, and an additional kitchen space. Currently set up as a workspace, this additional bit of square footage could easily be converted into a mother-in-law apartment for long-term guests. With a detached, oversized single-car garage, there's plenty of storage space, too. In sum, it's one truly enchanting spot to call "home."
Location
State UT
County Salt Lake
Area Salt Lake City; Ft Douglas
Zoning Single-Family
Rooms
Basement Daylight, Full, Walk-Out Access
Main Level Bedrooms 2
Interior
Interior Features Closet: Walk-In, Disposal, Gas Log, Kitchen: Second, Kitchen: Updated, Mother-in-Law Apt., Range: Gas, Range/Oven: Built-In, Granite Countertops
Heating Gas: Central
Cooling Central Air
Flooring Carpet, Hardwood, Tile
Fireplaces Number 1
Fireplace true
Window Features Blinds,Part,Plantation Shutters
Appliance Microwave, Refrigerator
Exterior
Exterior Feature Basement Entrance, Double Pane Windows
Garage Spaces 1.0
Utilities Available Natural Gas Connected, Electricity Connected, Sewer Connected, Water Connected
View Y/N No
Roof Type Asphalt
Present Use Single Family
Topography Curb & Gutter, Fenced: Full, Sidewalks, Sprinkler: Auto-Full, Terrain, Flat
Total Parking Spaces 5
Private Pool false
Building
Lot Description Curb & Gutter, Fenced: Full, Sidewalks, Sprinkler: Auto-Full
Faces North
Story 2
Sewer Sewer: Connected
Water Culinary
Structure Type Brick
New Construction No
Construction Status Blt./Standing
Schools
Elementary Schools Dilworth
Middle Schools Hillside
High Schools Highland
School District Salt Lake
Others
Senior Community No
Tax ID 16-16-408-002
Acceptable Financing Cash, Conventional
Horse Property No
Listing Terms Cash, Conventional
Financing Conventional
Read Less Info
Want to know what your home might be worth? Contact us for a FREE valuation!

Our team is ready to help you sell your home for the highest possible price ASAP
Bought with cityhome COLLECTIVE








