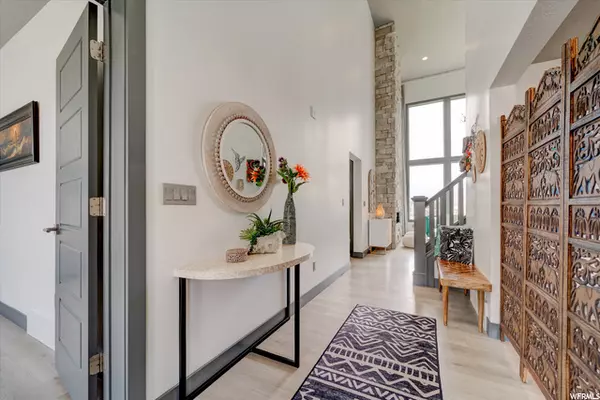$877,000
$869,000
0.9%For more information regarding the value of a property, please contact us for a free consultation.
6 Beds
4 Baths
4,547 SqFt
SOLD DATE : 08/16/2021
Key Details
Sold Price $877,000
Property Type Single Family Home
Sub Type Single Family Residence
Listing Status Sold
Purchase Type For Sale
Square Footage 4,547 sqft
Price per Sqft $192
Subdivision Spring Run Phase A
MLS Listing ID 1750954
Sold Date 08/16/21
Style A-Frame
Bedrooms 6
Full Baths 3
Three Quarter Bath 1
Construction Status Blt./Standing
HOA Y/N No
Abv Grd Liv Area 2,839
Year Built 2018
Annual Tax Amount $3,069
Lot Size 10,454 Sqft
Acres 0.24
Lot Dimensions 0.0x0.0x0.0
Property Description
Welcome to your dream home!!. It's so unique!. It features 6bd, 3.5 bath, 3 car garage (myQ door opener) AND RV parking!. Wireless sprinkler system and beautiful landscape. From the moment you walk in to this home, you'll be delighted by the natural light and immense open space that the 20ft high ceilings and huge windows offer!. Enjoy family gatherings in your living room, while appreciating the stunning mountain views in your backyard. Water vapor chimney custom made. Personally designed curtains and chandeliers STAY!! (8k value). Beautiful white cabinet kitchen with quartz countertops, stainless steel appliances, cook top stove, double oven, water sediment filter and Reverse Osmosis system. Water proof laminate floors. 2 AC units, 2 furnaces, 2 laundry rooms. Full finished basement with kitchenette and projector hookups, so you can make the best memories watching movies and sports' games with friends & fam. Spacious bedrooms with 9ft ceilings. Master bd on main level, with WALK IN closet, double shower, and jetted tub (fits 2 ppl). All other baths have deep tubs and gorgeous tile. Amazing quiet and safe neighborhood. COME SEE IT! You'll fall in love!. Sq footage figures are provided as a courtesy estimate only.
Location
State UT
County Utah
Area Am Fork; Hlnd; Lehi; Saratog.
Zoning Single-Family
Rooms
Basement Full
Primary Bedroom Level Floor: 1st
Master Bedroom Floor: 1st
Main Level Bedrooms 1
Interior
Interior Features Bar: Wet, Bath: Master, Bath: Sep. Tub/Shower, Closet: Walk-In, Den/Office, French Doors, Jetted Tub, Oven: Double, Range: Countertop, Vaulted Ceilings, Theater Room
Cooling Central Air
Flooring Laminate
Fireplaces Number 1
Fireplaces Type Fireplace Equipment, Insert
Equipment Fireplace Equipment, Fireplace Insert
Fireplace true
Window Features Drapes,Shades
Appliance Ceiling Fan, Microwave, Range Hood, Refrigerator
Laundry Electric Dryer Hookup
Exterior
Exterior Feature Lighting, Patio: Open
Garage Spaces 3.0
Utilities Available Natural Gas Connected, Electricity Connected, Sewer Connected, Water Connected
Waterfront No
View Y/N Yes
View Mountain(s), Valley
Roof Type Asphalt
Present Use Single Family
Topography Additional Land Available, Fenced: Part, Road: Paved, Sidewalks, Sprinkler: Auto-Full, Terrain, Flat, View: Mountain, View: Valley, Drip Irrigation: Auto-Full
Porch Patio: Open
Parking Type Rv Parking
Total Parking Spaces 3
Private Pool false
Building
Lot Description Additional Land Available, Fenced: Part, Road: Paved, Sidewalks, Sprinkler: Auto-Full, View: Mountain, View: Valley, Drip Irrigation: Auto-Full
Faces East
Story 3
Sewer Sewer: Connected
Water Culinary
Structure Type Cement Siding
New Construction No
Construction Status Blt./Standing
Schools
Elementary Schools Black Ridge
Middle Schools Frontier
High Schools Westlake
School District Alpine
Others
Senior Community No
Tax ID 66-620-0317
Acceptable Financing Cash, Conventional
Horse Property No
Listing Terms Cash, Conventional
Financing Conventional
Read Less Info
Want to know what your home might be worth? Contact us for a FREE valuation!

Our team is ready to help you sell your home for the highest possible price ASAP
Bought with KW South Valley Keller Williams








