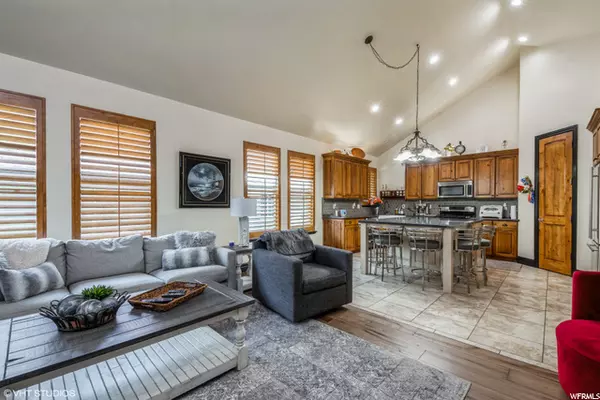$760,000
$730,000
4.1%For more information regarding the value of a property, please contact us for a free consultation.
3 Beds
3 Baths
3,040 SqFt
SOLD DATE : 08/11/2021
Key Details
Sold Price $760,000
Property Type Condo
Sub Type Condominium
Listing Status Sold
Purchase Type For Sale
Square Footage 3,040 sqft
Price per Sqft $250
Subdivision Holladay Farm
MLS Listing ID 1757011
Sold Date 08/11/21
Style Rambler/Ranch
Bedrooms 3
Full Baths 2
Half Baths 1
Construction Status Blt./Standing
HOA Fees $200/mo
HOA Y/N Yes
Abv Grd Liv Area 1,520
Year Built 2005
Annual Tax Amount $3,500
Lot Size 4,791 Sqft
Acres 0.11
Lot Dimensions 0.0x0.0x0.0
Property Description
MONSTER PRICE REDUCTION!! Dropped $65,000 GET HERE FAST!! Rare and highly sought after one-level living condo in exclusive Holladay Farm PUD. This one is stunning with MEGA$$$$ spent recently on upgrades and updating. Includes, but only a partial list : * Front porch steps * Custom Office built-ins and including the desk * Laminate flooring * Island Kitchen with granite and Silestone countertops * Asphalt shingle roof * Master bath was redone and includes bidet(s)- NICE * screened patio / sunroom *central surround vac * water softener* upgraded HVAC filters and system for clean air *work-out room * and more! Plantation shutters throughout, Fabulous wet bar / second kitchen, and large game room. Perfect location in a quiet gated community just east of Highland Dr. Low HOA. Don't pay for amenities you don't need. Square footage figures are provided as a courtesy estimate only and were obtained from BUILDER PLANS See attached documents. Buyer is advised to obtain an independent measurement.
Location
State UT
County Salt Lake
Area Holladay; Murray; Cottonwd
Zoning Single-Family
Rooms
Basement Full
Primary Bedroom Level Floor: 1st
Master Bedroom Floor: 1st
Main Level Bedrooms 1
Interior
Interior Features Alarm: Fire, Alarm: Security, Bar: Wet, Bath: Sep. Tub/Shower, Central Vacuum, Closet: Walk-In, Den/Office, Disposal, Gas Log, Great Room, Kitchen: Second, Kitchen: Updated, Oven: Gas, Range: Gas, Range/Oven: Free Stdng., Vaulted Ceilings, Granite Countertops, Silestone Countertops
Heating Forced Air, Gas: Central
Cooling Central Air
Flooring Carpet, Laminate, Tile
Fireplaces Number 2
Fireplaces Type Fireplace Equipment
Equipment Alarm System, Fireplace Equipment, Humidifier, Storage Shed(s), Window Coverings
Fireplace true
Window Features Drapes,Plantation Shutters
Appliance Ceiling Fan, Microwave, Refrigerator, Water Softener Owned
Laundry Electric Dryer Hookup
Exterior
Exterior Feature Awning(s), Double Pane Windows, Entry (Foyer), Lighting, Patio: Covered, Porch: Screened, Storm Doors
Garage Spaces 2.0
Utilities Available Natural Gas Connected, Electricity Connected, Sewer Connected
Amenities Available Cable TV, Gated, Maintenance, Pets Permitted, Sewer Paid, Snow Removal, Water
Waterfront No
View Y/N No
Roof Type Asphalt
Present Use Residential
Topography Curb & Gutter, Fenced: Full, Road: Paved, Secluded Yard, Sidewalks, Sprinkler: Auto-Full, Terrain, Flat
Accessibility See Remarks, Single Level Living
Porch Covered, Screened
Total Parking Spaces 4
Private Pool false
Building
Lot Description Curb & Gutter, Fenced: Full, Road: Paved, Secluded, Sidewalks, Sprinkler: Auto-Full
Faces North
Story 2
Sewer Sewer: Connected
Water Culinary
Structure Type Brick,Stucco
New Construction No
Construction Status Blt./Standing
Schools
Elementary Schools Driggs
Middle Schools Olympus
High Schools Olympus
School District Granite
Others
HOA Name Frank Signore
HOA Fee Include Cable TV,Maintenance Grounds,Sewer,Water
Senior Community No
Tax ID 22-04-406-060
Security Features Fire Alarm,Security System
Acceptable Financing Cash, Conventional
Horse Property No
Listing Terms Cash, Conventional
Financing Cash
Read Less Info
Want to know what your home might be worth? Contact us for a FREE valuation!

Our team is ready to help you sell your home for the highest possible price ASAP
Bought with Cindy Wood Realty Partners








