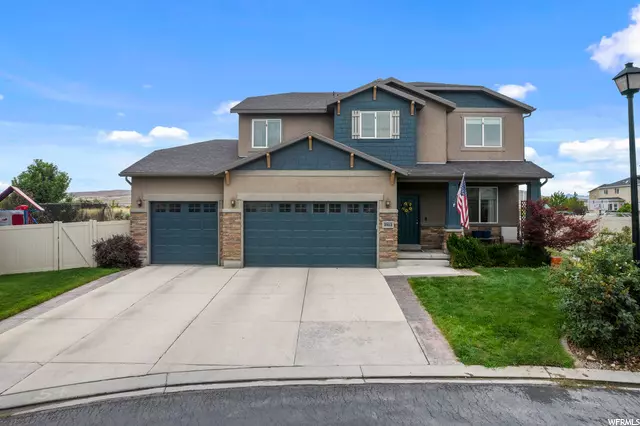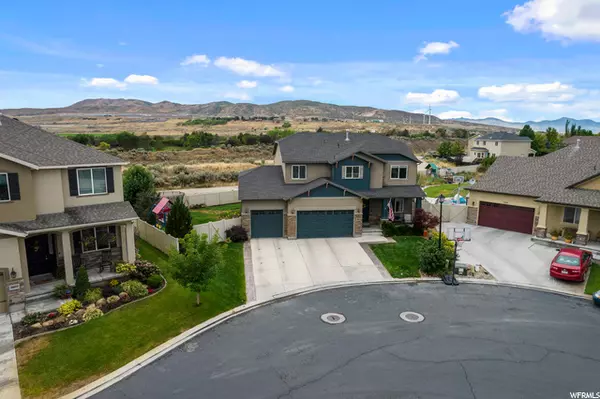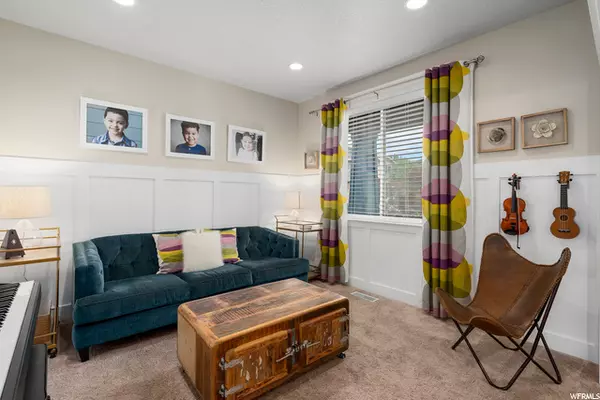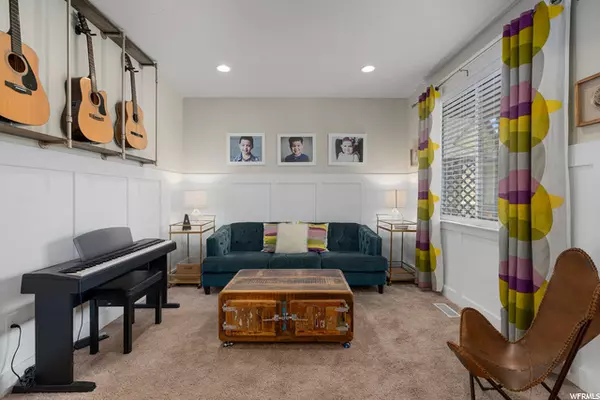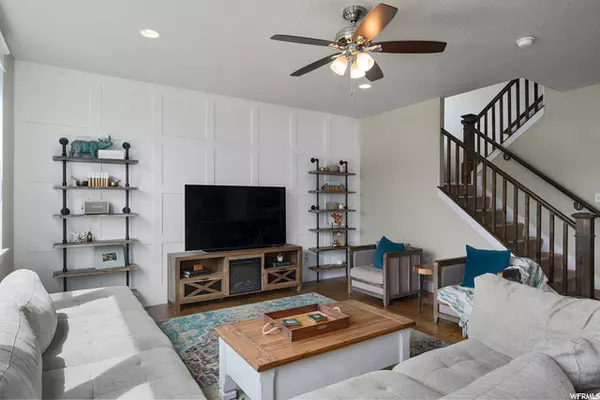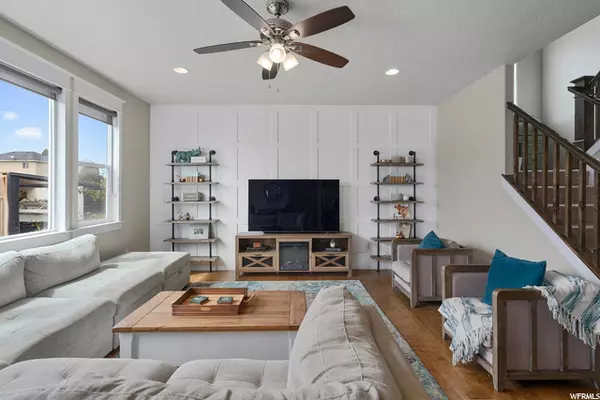$730,000
$730,000
For more information regarding the value of a property, please contact us for a free consultation.
5 Beds
4 Baths
3,811 SqFt
SOLD DATE : 08/18/2021
Key Details
Sold Price $730,000
Property Type Single Family Home
Sub Type Single Family Residence
Listing Status Sold
Purchase Type For Sale
Square Footage 3,811 sqft
Price per Sqft $191
Subdivision Thanksgiving Meadows
MLS Listing ID 1759611
Sold Date 08/18/21
Style Stories: 2
Bedrooms 5
Full Baths 3
Half Baths 1
Construction Status Blt./Standing
HOA Fees $61/mo
HOA Y/N Yes
Abv Grd Liv Area 2,595
Year Built 2012
Annual Tax Amount $2,743
Lot Size 9,583 Sqft
Acres 0.22
Lot Dimensions 0.0x0.0x0.0
Property Description
OPEN HOUSE Sat 8/7/21 11am to 2pm. Enjoy your slice of heaven. Conveniently located close to Thanksgiving Point, I-15, and Silicone Slopes, this 5 bedroom 3 bathroom home has it all! Walking into the home you will be greeted by the warmth of hand-scraped hardwood, a bright, open floor plan, and all the extra finishing touches. The formal living room and great room provide welcoming areas to gather as well 2 more living areas, one upstairs and another in the basement. There are also cozy nooks to add creativity. When they built this home they did it all; 9ft ceilings both on the main level and in the basement, extra 10ft of depth on the 3rd car garage, vaulted master suite, passive radon system, wired for both intercom and cat 5 (all ready for you to install you home server), secondary water, christmas light outlets and switch. So many features we can't list them all. You will love all the storage from the large pantry and cold storage room to the safe-rack storage in the garage. The backyard is perfect for entertaining with a firepit, pergola, gasline for a bbq and a playground. This yard is a gardener's dream! There is a geothermal, hydrothermal, and solar thermal greenhouse, complete with a rain catch system. You will enjoy strawberries in the greenhouse all year long. There are 300sqft of Hugelkulture gardens, raspberry and blackberry plants as well as several fruit trees (apple, peach, and pear). You will feel you are in the country and will always be able to enjoy the seclusion and views from the yard as there will never be backyard neighbors. Come and make this house your new home.
Location
State UT
County Utah
Area Am Fork; Hlnd; Lehi; Saratog.
Zoning Single-Family
Rooms
Basement Full
Primary Bedroom Level Floor: 2nd
Master Bedroom Floor: 2nd
Interior
Interior Features See Remarks, Alarm: Fire, Bath: Master, Bath: Sep. Tub/Shower, Closet: Walk-In, Disposal, Floor Drains, Great Room, Oven: Gas, Range: Gas, Range/Oven: Free Stdng., Vaulted Ceilings, Granite Countertops
Heating Gas: Central
Cooling Central Air
Flooring Carpet, Hardwood, Laminate
Equipment Gazebo, Swing Set
Fireplace false
Window Features Blinds
Appliance Ceiling Fan, Microwave, Range Hood
Laundry Electric Dryer Hookup
Exterior
Exterior Feature Entry (Foyer), Greenhouse Windows, Out Buildings, Lighting, Patio: Covered, Porch: Open, Sliding Glass Doors
Garage Spaces 3.0
Pool Fenced, In Ground
Community Features Clubhouse
Utilities Available Natural Gas Connected, Electricity Connected, Sewer Connected, Water Connected
Amenities Available Biking Trails, Clubhouse, RV Parking, Fitness Center, Picnic Area, Playground, Pool, Snow Removal
View Y/N Yes
View Mountain(s)
Roof Type Asphalt
Present Use Single Family
Topography Curb & Gutter, Fenced: Full, Road: Paved, Secluded Yard, Sidewalks, Sprinkler: Auto-Full, Terrain, Flat, View: Mountain, Drip Irrigation: Auto-Full, Rainwater Collection
Accessibility Accessible Hallway(s), Accessible Kitchen Appliances
Porch Covered, Porch: Open
Total Parking Spaces 3
Private Pool true
Building
Lot Description Curb & Gutter, Fenced: Full, Road: Paved, Secluded, Sidewalks, Sprinkler: Auto-Full, View: Mountain, Drip Irrigation: Auto-Full, Rainwater Collection
Faces East
Story 3
Sewer Sewer: Connected
Water Culinary, Secondary
Structure Type Clapboard/Masonite,Stucco
New Construction No
Construction Status Blt./Standing
Schools
Elementary Schools Fox Hollow
Middle Schools Lehi
High Schools Skyridge
School District Alpine
Others
HOA Name Sadie Reid
Senior Community No
Tax ID 53-464-0608
Security Features Fire Alarm
Acceptable Financing Cash, Conventional, VA Loan
Horse Property No
Listing Terms Cash, Conventional, VA Loan
Financing Cash
Read Less Info
Want to know what your home might be worth? Contact us for a FREE valuation!

Our team is ready to help you sell your home for the highest possible price ASAP
Bought with Real Broker, LLC



