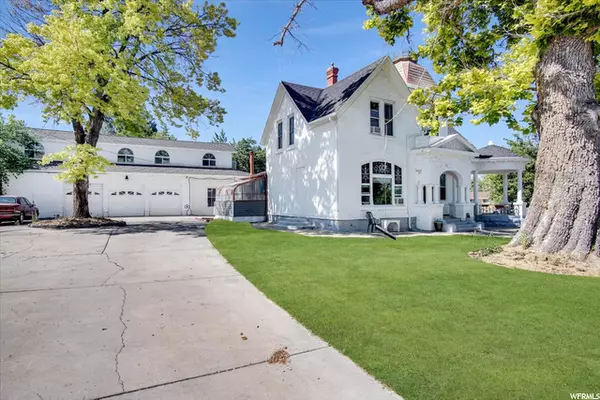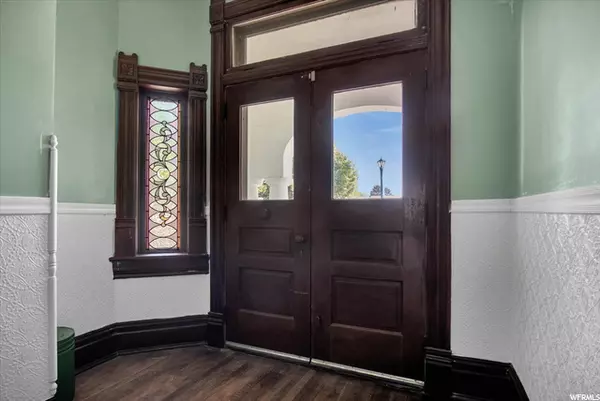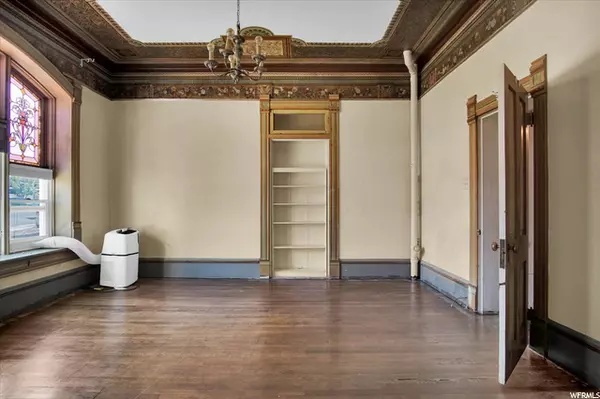$530,000
$520,000
1.9%For more information regarding the value of a property, please contact us for a free consultation.
4 Beds
4 Baths
4,778 SqFt
SOLD DATE : 08/16/2021
Key Details
Sold Price $530,000
Property Type Single Family Home
Sub Type Single Family Residence
Listing Status Sold
Purchase Type For Sale
Square Footage 4,778 sqft
Price per Sqft $110
MLS Listing ID 1754345
Sold Date 08/16/21
Style Victorian
Bedrooms 4
Full Baths 4
Construction Status Blt./Standing
HOA Y/N No
Abv Grd Liv Area 4,528
Year Built 1890
Annual Tax Amount $2,342
Lot Size 0.440 Acres
Acres 0.44
Lot Dimensions 0.0x0.0x0.0
Property Description
Step into this home, and you step back in TIME... This circa 1890-1900 Queen Anne Style called the N.S. Neilson House, which is registered on Utah Historic Places. It boasts beautifully painted ceilings by Carl Anderson, who painted the Salt Lake City Play House. Original and unique stained glass throughout. Skeleton key doorknobs. Hand-carved banister and exquisite moldings. 10' Ceilings. Spectacular features not found in any other home from this ERA. Complementing the main house is a 3 room outbuilding, which was used as an outdoor kitchen back in the day. A SEVEN Car Garage! Atop the garage is a large recreation room. The home was also a Bed and Breakfast at one point in time. Come see this One of a Kind in the sweet town of Mt. Pleasant!!
Location
State UT
County Sanpete
Area Fairview; Thistle; Mt Pleasant
Zoning Single-Family
Rooms
Other Rooms Workshop
Basement Partial
Primary Bedroom Level Floor: 2nd
Master Bedroom Floor: 2nd
Interior
Interior Features Alarm: Fire, Alarm: Security, Bath: Master, Bath: Sep. Tub/Shower, Closet: Walk-In, Disposal, Floor Drains, Great Room, Jetted Tub, Kitchen: Updated, Oven: Gas, Range: Gas, Vaulted Ceilings, Granite Countertops, Silestone Countertops
Heating Gas: Central
Cooling Evaporative Cooling, Window Unit(s), Natural Ventilation
Flooring Hardwood
Fireplaces Number 1
Equipment Alarm System, Wood Stove
Fireplace true
Window Features Blinds
Appliance Refrigerator, Water Softener Owned
Laundry Electric Dryer Hookup, Gas Dryer Hookup
Exterior
Exterior Feature Atrium, Awning(s), Balcony, Double Pane Windows, Entry (Foyer), Lighting, Porch: Open, Stained Glass Windows
Garage Spaces 7.0
Utilities Available Natural Gas Connected, Electricity Connected, Sewer Connected, Water Connected
Waterfront No
View Y/N Yes
View Valley
Roof Type Asphalt,Pitched
Present Use Single Family
Topography Corner Lot, Fenced: Part, Road: Paved, Secluded Yard, Sidewalks, Sprinkler: Auto-Full, Terrain: Grad Slope, View: Valley
Accessibility Accessible Electrical and Environmental Controls
Porch Porch: Open
Parking Type Rv Parking
Total Parking Spaces 17
Private Pool false
Building
Lot Description Corner Lot, Fenced: Part, Road: Paved, Secluded, Sidewalks, Sprinkler: Auto-Full, Terrain: Grad Slope, View: Valley
Story 4
Sewer Sewer: Connected
Water Culinary, Irrigation, Secondary
Structure Type Brick,Concrete
New Construction No
Construction Status Blt./Standing
Schools
Elementary Schools Mt Pleasant
Middle Schools North Sanpete
High Schools North Sanpete
School District North Sanpete
Others
Senior Community No
Tax ID 00016166x1
Ownership Property Owner
Security Features Fire Alarm,Security System
Horse Property No
Financing Conventional
Read Less Info
Want to know what your home might be worth? Contact us for a FREE valuation!

Our team is ready to help you sell your home for the highest possible price ASAP
Bought with NON-MLS








