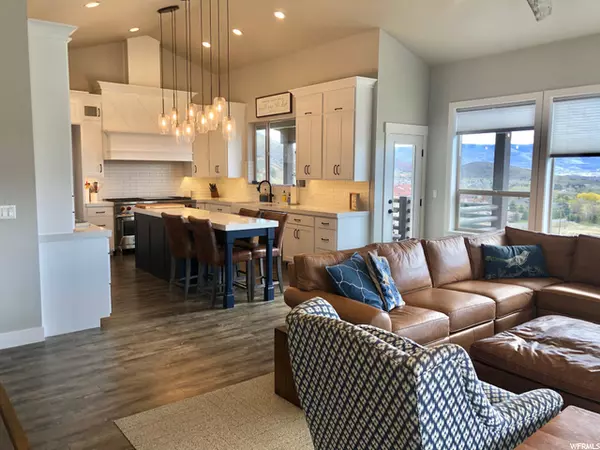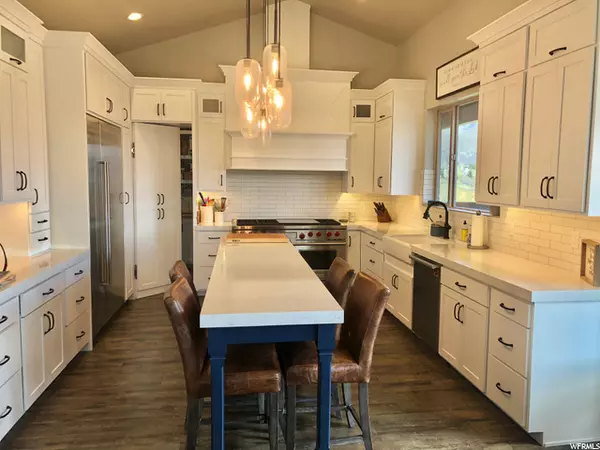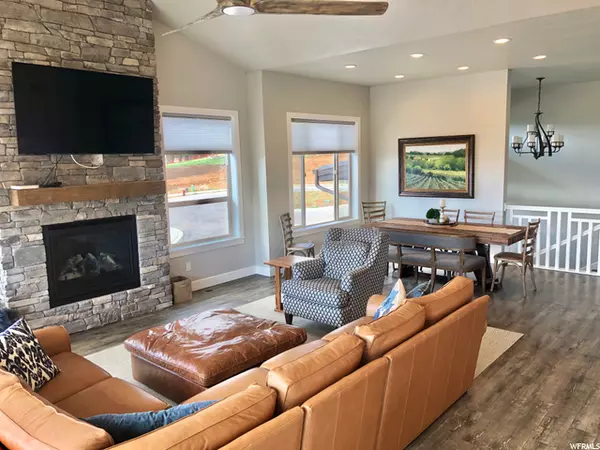$1,225,000
$1,275,000
3.9%For more information regarding the value of a property, please contact us for a free consultation.
4 Beds
5 Baths
4,138 SqFt
SOLD DATE : 08/23/2021
Key Details
Sold Price $1,225,000
Property Type Single Family Home
Sub Type Single Family Residence
Listing Status Sold
Purchase Type For Sale
Square Footage 4,138 sqft
Price per Sqft $296
Subdivision Sunburst Ranch
MLS Listing ID 1734878
Sold Date 08/23/21
Style Stories: 2
Bedrooms 4
Full Baths 1
Half Baths 1
Three Quarter Bath 3
Construction Status Blt./Standing
HOA Fees $200/mo
HOA Y/N Yes
Abv Grd Liv Area 4,138
Year Built 2019
Annual Tax Amount $4,152
Lot Size 3,049 Sqft
Acres 0.07
Lot Dimensions 0.0x0.0x0.0
Property Description
If you are looking for the best kitchen set up in Midway, this is it. Wolf and Sub-Zero appliances, a large butler's pantry with cabinetry and butcher block, ice maker, upgraded quartz countertops, subway tile, custom hood, and the most amazing view from the sink over the entire Heber Valley are right there. Luxury living in the country is what you get with this gorgeous west Midway bench area home in the coveted Sunburst Ranch subdivision. The four bedrooms are spacious, but the master suite is a must see feature of this mountain home with its beautiful soaker tub and massive barn door closet. With over 4000 square feet, there is plenty of space to entertain friends and family as well as an abundance of room for your own family's comfort. The east facing deck and patio take advantage of the valley view, the south and east facing great room with fireplace is bright and open, the downstairs above-grade family room captures all the natural light, the fabulous kitchen and dining area boast gorgeous light fixtures and details, the oversized, south-facing 3-car garage with epoxied floor has a dumb waiter, and the large interior mud/coat room and extra storage room are hard to beat useful features of this home. The upgraded flooring throughout, 2nd furnace, 2nd air conditioner, and 2nd water heater, a whole home water filter and air purifier, high end window coverings, and incredible LED and JellyFish outdoor and patio lighting all lend to the luxurious feel of this home. The views from Sunburst Ranch and this home in particular, are hard to beat. Within minutes you can savor numerous scenic golf courses, miles of hiking and biking trails, and of course a handful of world class ski resorts. Patio is wired for future hot tub and the spray insulation throughout the home was upgraded. Heat tape was added on the north side eaves. Square footage figures are provided as a courtesy estimate only and were obtained from architectural plans. Buyer is advised to obtain an independent measurement. Sellers have relocated and closed on a new home and are motivated to sell.
Location
State UT
County Wasatch
Area Midway
Zoning Single-Family
Rooms
Basement Daylight, Partial, Walk-Out Access
Primary Bedroom Level Floor: 2nd
Master Bedroom Floor: 2nd
Main Level Bedrooms 1
Interior
Interior Features Disposal, Great Room, Oven: Gas, Range: Gas, Vaulted Ceilings
Heating Gas: Central, Hot Water
Cooling Central Air
Flooring Carpet, Tile, Vinyl
Fireplaces Number 1
Fireplaces Type Insert
Equipment Alarm System, Fireplace Insert, Humidifier, Window Coverings
Fireplace true
Window Features Blinds
Appliance Ceiling Fan, Microwave, Range Hood, Refrigerator, Water Softener Owned
Laundry Electric Dryer Hookup
Exterior
Exterior Feature Deck; Covered, Double Pane Windows, Entry (Foyer), Lighting, Patio: Covered, Walkout
Garage Spaces 3.0
Utilities Available Natural Gas Connected, Electricity Available, Sewer Connected, Water Connected
Amenities Available Insurance, Maintenance, Pets Permitted, Snow Removal
View Y/N Yes
View Mountain(s), Valley
Roof Type Asphalt
Present Use Single Family
Topography Corner Lot, Cul-de-Sac, Curb & Gutter, Road: Paved, Sidewalks, Sprinkler: Auto-Full, Terrain: Grad Slope, View: Mountain, View: Valley
Accessibility Accessible Hallway(s), Grip-Accessible Features
Porch Covered
Total Parking Spaces 6
Private Pool false
Building
Lot Description Corner Lot, Cul-De-Sac, Curb & Gutter, Road: Paved, Sidewalks, Sprinkler: Auto-Full, Terrain: Grad Slope, View: Mountain, View: Valley
Faces South
Story 2
Sewer Sewer: Connected
Water Culinary
Structure Type Asphalt,Stone,Stucco
New Construction No
Construction Status Blt./Standing
Schools
Elementary Schools J R Smith
Middle Schools Rocky Mountain
High Schools Wasatch
School District Wasatch
Others
HOA Name Mike Anderson
HOA Fee Include Insurance,Maintenance Grounds
Senior Community No
Tax ID 00-0021-1470
Acceptable Financing Cash, Conventional
Horse Property No
Listing Terms Cash, Conventional
Financing Conventional
Read Less Info
Want to know what your home might be worth? Contact us for a FREE valuation!

Our team is ready to help you sell your home for the highest possible price ASAP
Bought with Summit Sotheby's International Realty








