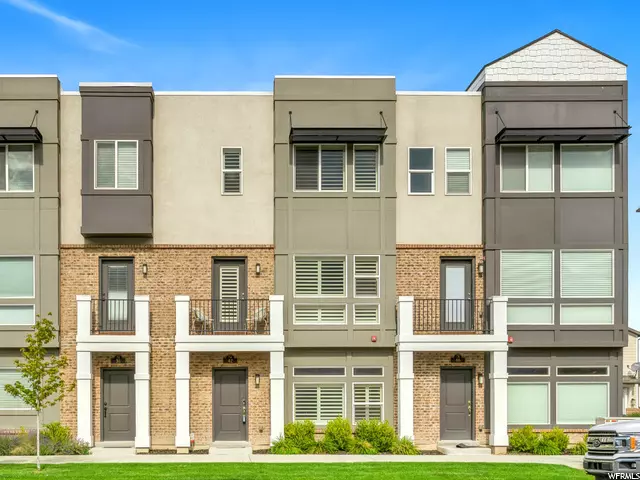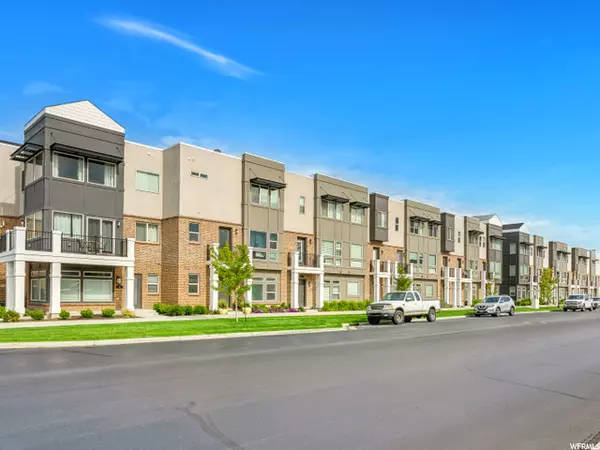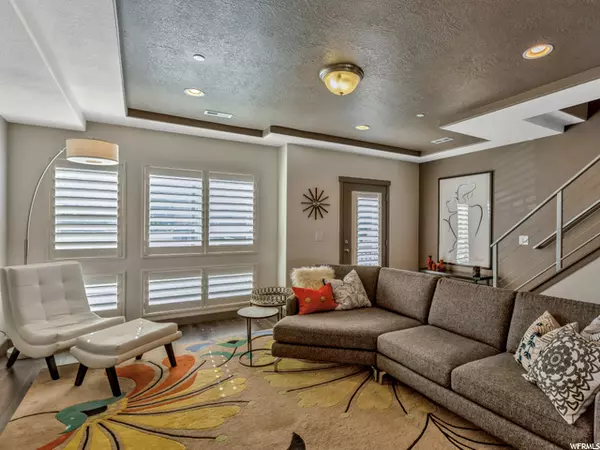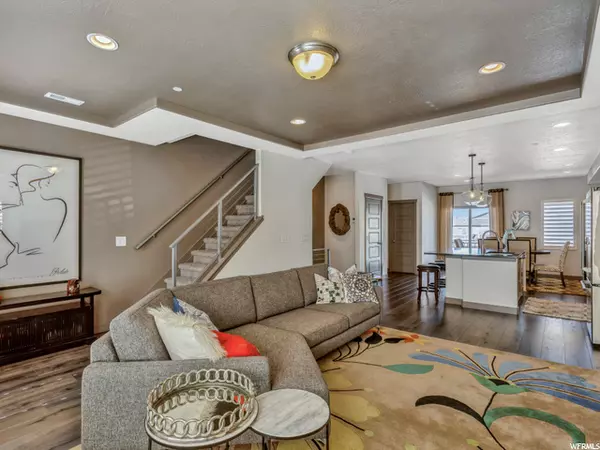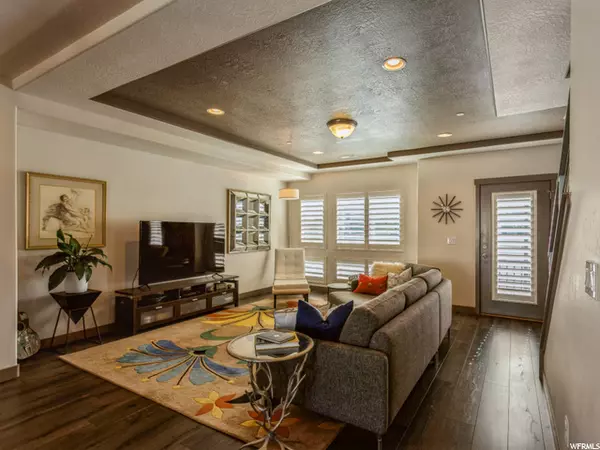$479,000
$479,800
0.2%For more information regarding the value of a property, please contact us for a free consultation.
2 Beds
4 Baths
1,840 SqFt
SOLD DATE : 08/19/2021
Key Details
Sold Price $479,000
Property Type Townhouse
Sub Type Townhouse
Listing Status Sold
Purchase Type For Sale
Square Footage 1,840 sqft
Price per Sqft $260
Subdivision Avenues At The Stati
MLS Listing ID 1752239
Sold Date 08/19/21
Style Townhouse; Row-mid
Bedrooms 2
Full Baths 1
Half Baths 2
Three Quarter Bath 1
Construction Status Blt./Standing
HOA Fees $100/mo
HOA Y/N Yes
Abv Grd Liv Area 1,840
Year Built 2015
Annual Tax Amount $2,205
Lot Size 871 Sqft
Acres 0.02
Lot Dimensions 0.0x0.0x0.0
Property Description
Welcome Home to this urban and contemporary style townhome located just steps from Station Park shopping, restaurants and entertainment options. You will love the gourmet kitchen featuring two-tone cabinets, stainless steel appliances, granite counters and a huge center island which will be perfect for entertaining friends and family. Your great room features a balcony with mountain and Station Park views, plus two-tone designer paint and recessed lighting. You will love the wood look laminate flooring throughout and the designer tile in the living room and bathrooms. There are two master suites on the top floor. One of the suites boasts tall ceilings, a private spa style bath with double granite vanity and oversized shower and two walk-in closets with custom organizers including the best shoe storage you have ever seen. Plantation shutters, custom modern stair railings, 2 outdoor balconies, community pool, and an attached 2 car garage are amenities you will enjoy. Main floor livng room could easily be converted to an additional bedroom, home office or perhaps a a home business. The popular Rio Grande Trail is just behind this complex, and this unit is within a short walk of the Farmington Commuter Rail Station. The seller is willing to entertain offers which include the majority of the high-end furnishings in the home. In addition to your two car garage, there is room in your private driveway to park an additional two vehicles. If you are looking for an urban and maintenance free lifestyle, you have just found your new dream residence. Call today to schedule your personal tour and get ready to start living the dream.
Location
State UT
County Davis
Area Bntfl; Nsl; Cntrvl; Wdx; Frmtn
Zoning Single-Family
Rooms
Basement None
Primary Bedroom Level Floor: 3rd
Master Bedroom Floor: 3rd
Interior
Interior Features Alarm: Security, Bath: Master, Closet: Walk-In, Disposal, Great Room, Range: Gas, Granite Countertops
Heating Forced Air, Gas: Central
Cooling Central Air
Flooring Laminate, Tile
Equipment Alarm System, Window Coverings
Fireplace false
Window Features Drapes,Plantation Shutters
Appliance Dryer, Microwave, Refrigerator, Washer, Water Softener Owned
Laundry Electric Dryer Hookup
Exterior
Exterior Feature Balcony, Double Pane Windows
Garage Spaces 2.0
Utilities Available Natural Gas Connected, Electricity Connected, Sewer Connected, Water Connected
Amenities Available Pet Rules, Pets Permitted, Pool, Snow Removal
View Y/N Yes
View Mountain(s)
Roof Type See Remarks
Present Use Residential
Topography Curb & Gutter, Sidewalks, Terrain, Flat, View: Mountain
Total Parking Spaces 2
Private Pool false
Building
Lot Description Curb & Gutter, Sidewalks, View: Mountain
Faces East
Story 3
Sewer Sewer: Connected
Water Culinary
Structure Type Brick,Clapboard/Masonite,Stucco
New Construction No
Construction Status Blt./Standing
Schools
Elementary Schools Eagle Bay
Middle Schools Farmington
High Schools Farmington
School District Davis
Others
HOA Name FCS HOA Management
Senior Community No
Tax ID 08-545-0117
Security Features Security System
Acceptable Financing Cash, Conventional
Horse Property No
Listing Terms Cash, Conventional
Financing VA
Read Less Info
Want to know what your home might be worth? Contact us for a FREE valuation!

Our team is ready to help you sell your home for the highest possible price ASAP
Bought with Better Homes & Gardens Franklin Group Ogden



