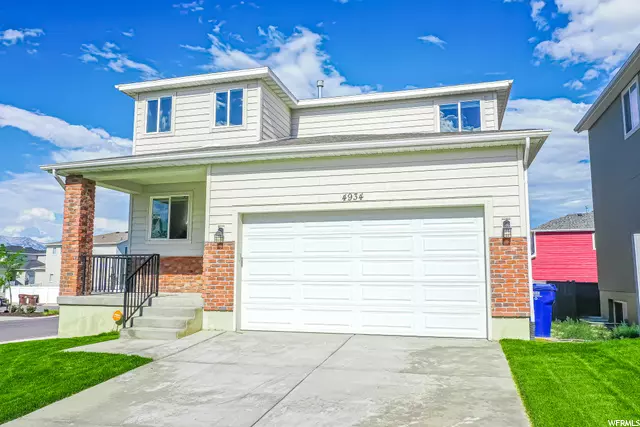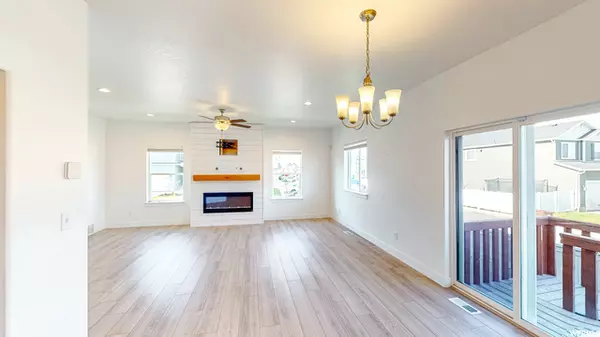$480,000
$464,900
3.2%For more information regarding the value of a property, please contact us for a free consultation.
3 Beds
3 Baths
2,676 SqFt
SOLD DATE : 08/23/2021
Key Details
Sold Price $480,000
Property Type Single Family Home
Sub Type Single Family Residence
Listing Status Sold
Purchase Type For Sale
Square Footage 2,676 sqft
Price per Sqft $179
Subdivision Silverlake
MLS Listing ID 1753434
Sold Date 08/23/21
Style Stories: 2
Bedrooms 3
Full Baths 1
Half Baths 1
Three Quarter Bath 1
Construction Status Blt./Standing
HOA Fees $55/mo
HOA Y/N Yes
Abv Grd Liv Area 1,772
Year Built 2019
Annual Tax Amount $1,133
Lot Size 3,920 Sqft
Acres 0.09
Lot Dimensions 0.0x0.0x0.0
Property Description
Be sure to check out 3D tour. This must-see home is loaded with upgrades and located in a highly desirable neighborhood one block from Silverlake Elementary School. Enjoy beautiful views of the lake, valley, and mountains. The kitchen features white cabinets, white quartz, stainless steel appliances and a large pantry. The main floor boasts 9 ft ceilings, laminate flooring throughout, recessed lighting and a modern fireplace. The spacious master suite is complete with double vanities and a walk-in closet. The large laundry room is conveniently located near the bedrooms. The unfinished daylight basement offers plenty of natural light and room to grow. Other upgrades include vaulted ceilings, 2x6 exterior walls, upgraded insulation, high efficiency furnace, and the alarm system stays. The deck and patio are shaded in the afternoon and the pool and clubhouse are just feet away. This prime location offers quick access to the new Saratoga Springs temple.
Location
State UT
County Utah
Area Am Fork; Hlnd; Lehi; Saratog.
Zoning Single-Family
Rooms
Basement Daylight, Full
Primary Bedroom Level Floor: 2nd
Master Bedroom Floor: 2nd
Interior
Interior Features Bath: Master, Closet: Walk-In, Disposal, Range/Oven: Free Stdng.
Heating Forced Air, Gas: Central
Cooling Central Air
Flooring Carpet, Laminate
Fireplaces Number 1
Equipment Alarm System
Fireplace true
Window Features Blinds
Appliance Microwave, Refrigerator
Laundry Electric Dryer Hookup
Exterior
Exterior Feature Double Pane Windows, Entry (Foyer)
Garage Spaces 2.0
Community Features Clubhouse
Utilities Available Natural Gas Connected, Electricity Connected, Sewer Connected, Sewer: Public, Water Connected
Amenities Available Clubhouse, Fitness Center, Playground, Pool, Snow Removal
View Y/N Yes
View Lake, Mountain(s), Valley
Roof Type Asphalt
Present Use Single Family
Topography Cul-de-Sac, Fenced: Part, Sidewalks, Sprinkler: Auto-Full, Terrain, Flat, View: Lake, View: Mountain, View: Valley
Total Parking Spaces 2
Private Pool false
Building
Lot Description Cul-De-Sac, Fenced: Part, Sidewalks, Sprinkler: Auto-Full, View: Lake, View: Mountain, View: Valley
Faces West
Story 3
Sewer Sewer: Connected, Sewer: Public
Water Culinary, Irrigation: Pressure
Structure Type Brick,Stucco,Cement Siding
New Construction No
Construction Status Blt./Standing
Schools
Elementary Schools Silver Lake
Middle Schools Lake Mountain
High Schools Westlake
School District Alpine
Others
HOA Name Advanced Community mgmt
Senior Community No
Tax ID 66-673-0071
Acceptable Financing Cash, Conventional, FHA, VA Loan
Horse Property No
Listing Terms Cash, Conventional, FHA, VA Loan
Financing Conventional
Read Less Info
Want to know what your home might be worth? Contact us for a FREE valuation!

Our team is ready to help you sell your home for the highest possible price ASAP
Bought with KW South Valley Keller Williams







