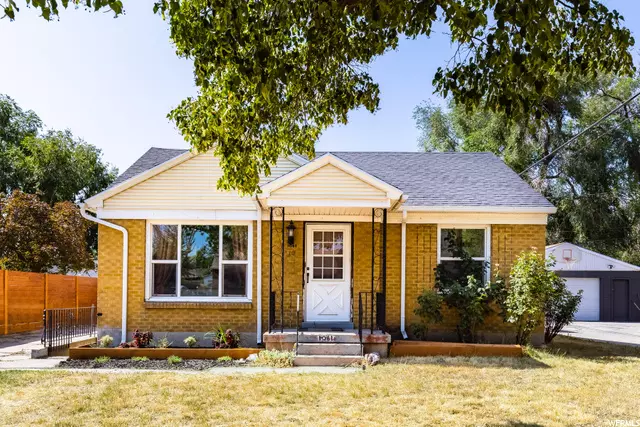$509,000
$500,000
1.8%For more information regarding the value of a property, please contact us for a free consultation.
4 Beds
2 Baths
2,091 SqFt
SOLD DATE : 08/24/2021
Key Details
Sold Price $509,000
Property Type Single Family Home
Sub Type Single Family Residence
Listing Status Sold
Purchase Type For Sale
Square Footage 2,091 sqft
Price per Sqft $243
Subdivision Rose Park Plat ''A''
MLS Listing ID 1756088
Sold Date 08/24/21
Style Rambler/Ranch
Bedrooms 4
Full Baths 2
Construction Status Blt./Standing
HOA Y/N No
Abv Grd Liv Area 1,260
Year Built 1947
Annual Tax Amount $2,239
Lot Size 7,405 Sqft
Acres 0.17
Lot Dimensions 0.0x0.0x0.0
Property Description
Located only minutes from Downtown Salt Lake City in the quiet tree-lined neighborhood of Rose Park, sits this remarkable and well kept rambler. Featuring a new kitchen, appliances, bathrooms, floors, roof, and detached garage, this home has what you are looking for. Enjoy the amazing Utah Summer nights in the spacious backyard around the custom fire pit, or sit under the enormous covered patio. Indoor/Outdoor entertaining is a must as the back slider door from the covered patio opens into a large family area and updated kitchen. Proximate to freeway access and downtown amenities and restaurants (including top rated Red Iguana); as well as the Jordan River Trailhead, Rose Park Elementary School, and Utah State Fair Park.
Location
State UT
County Salt Lake
Area Salt Lake City; Rose Park
Zoning Single-Family
Rooms
Basement Full, Walk-Out Access
Primary Bedroom Level Floor: 1st
Master Bedroom Floor: 1st
Main Level Bedrooms 2
Interior
Interior Features Bath: Master, Disposal, Kitchen: Updated, Granite Countertops
Heating Gas: Central
Cooling Central Air
Flooring Carpet, Hardwood, Tile
Fireplace false
Appliance Microwave, Refrigerator
Exterior
Exterior Feature Basement Entrance, Lighting, Patio: Covered, Sliding Glass Doors, Walkout
Garage Spaces 1.0
Utilities Available Natural Gas Connected, Electricity Connected, Sewer Connected, Sewer: Public, Water Connected
View Y/N Yes
View Mountain(s)
Roof Type Asphalt
Present Use Single Family
Topography Curb & Gutter, Fenced: Full, Road: Paved, Sidewalks, Sprinkler: Auto-Full, Terrain, Flat, View: Mountain
Porch Covered
Total Parking Spaces 6
Private Pool false
Building
Lot Description Curb & Gutter, Fenced: Full, Road: Paved, Sidewalks, Sprinkler: Auto-Full, View: Mountain
Faces North
Story 2
Sewer Sewer: Connected, Sewer: Public
Water Culinary
Structure Type Brick
New Construction No
Construction Status Blt./Standing
Schools
Elementary Schools Jackson
Middle Schools Northwest
High Schools West
School District Salt Lake
Others
Senior Community No
Tax ID 08-35-130-005
Acceptable Financing Cash, Conventional, FHA, VA Loan
Horse Property No
Listing Terms Cash, Conventional, FHA, VA Loan
Financing Conventional
Read Less Info
Want to know what your home might be worth? Contact us for a FREE valuation!

Our team is ready to help you sell your home for the highest possible price ASAP
Bought with Ponderosa Properties, Inc.








