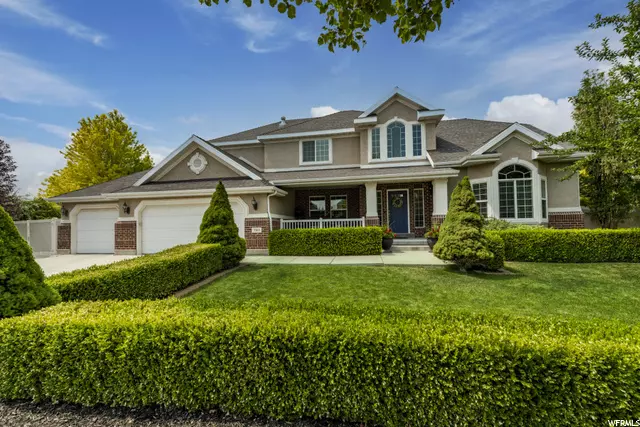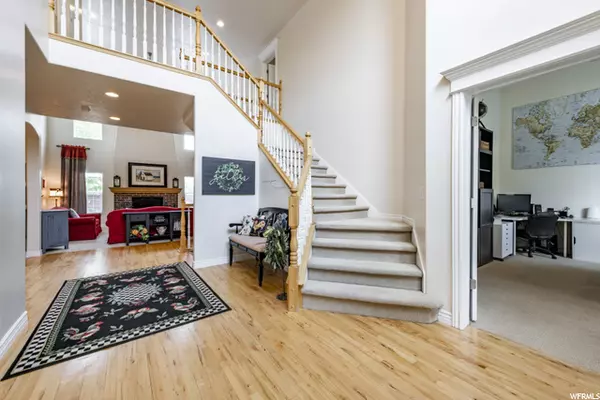$1,020,500
$995,000
2.6%For more information regarding the value of a property, please contact us for a free consultation.
5 Beds
4 Baths
5,361 SqFt
SOLD DATE : 08/23/2021
Key Details
Sold Price $1,020,500
Property Type Single Family Home
Sub Type Single Family Residence
Listing Status Sold
Purchase Type For Sale
Square Footage 5,361 sqft
Price per Sqft $190
Subdivision Ivory Crossing
MLS Listing ID 1757401
Sold Date 08/23/21
Style Stories: 2
Bedrooms 5
Full Baths 3
Half Baths 1
Construction Status Blt./Standing
HOA Fees $60/mo
HOA Y/N Yes
Abv Grd Liv Area 3,283
Year Built 2006
Annual Tax Amount $4,125
Lot Size 0.340 Acres
Acres 0.34
Lot Dimensions 0.0x0.0x0.0
Property Description
Here it is...YOUR DREAM HOME! ! This meticulously maintained 5 bedroom/3 1/2 bath home complete with park-like manicured, private, fenced yard will make you feel like you are in a story book. The inside boasts an entertainer's dream kitchen with great flow, stainless steel upgraded appliances, gas cooktop, double ovens, and a large island that will meet all your needs. The home comes complete with a butler's pantry, a formal dining room, and a front living room (currently an office.) The family room's soaring ceilings, brick gas fireplace, and built-in entertainment center is sure to impress. The master suite has it all including his and hers walk-in closets, reading area, and adult height double sink vanity with plenty of storage. Don't miss the main floor craft room with built in cabinetry and custom work island. Enter the basement... not a cold add-on area but truly part of the home with room to exercise (easily a bedroom or extra office) with an additional bedroom and full bath including double sinks. Enjoy the spacious recreation room with a pool table and large family room area. Basement is plumbed and ready for your kitchenette. Let's go outside....Exit the kitchen onto your covered, two-tiered, lighted, trex deck for an outdoor experience to be remembered. The backyard offers a natural gas hookup for your grill and a lighted pergola with stamped concrete pad for the ultimate dining experience. Relax and unwind in your 5 star landscaping with mature trees, private, fenced yard while listening to your beautiful fountain in the herb garden. The front yard with a covered porch will make a great first impression and has benefited from the same attention to detail. The 3-car garage has bonus storage/shelving, utility sink and enters into your own actual mudroom with cubbies and storage galore. Need a respite from the heat? You are steps away from an inviting community pool and clubhouse. Kids young and old will enjoy the nearby park and the other amenities that this neighborhood has to offer. Seriously, what more could a buyer ask for? It's ready for you to move in and start living! This is a stunning, captivating home.
Location
State UT
County Salt Lake
Area Wj; Sj; Rvrton; Herriman; Bingh
Zoning Single-Family
Direction 3165 West 11155 South
Rooms
Basement Full
Primary Bedroom Level Floor: 2nd
Master Bedroom Floor: 2nd
Interior
Interior Features Bath: Master, Closet: Walk-In, Den/Office, Disposal, French Doors, Gas Log
Heating Gas: Central
Cooling Central Air
Flooring Hardwood, Tile
Fireplaces Number 1
Fireplace true
Window Features Blinds,Full
Appliance Dryer, Microwave, Range Hood, Refrigerator, Washer
Laundry Electric Dryer Hookup, Gas Dryer Hookup
Exterior
Exterior Feature Deck; Covered, Double Pane Windows, Entry (Foyer), Lighting
Garage Spaces 3.0
Community Features Clubhouse
Utilities Available Natural Gas Connected, Electricity Connected, Sewer Connected, Sewer: Public, Water Connected
Amenities Available Clubhouse, Picnic Area, Playground, Pool
View Y/N No
Roof Type Asphalt
Present Use Single Family
Topography Fenced: Full, Secluded Yard, Drip Irrigation: Auto-Full, Private
Total Parking Spaces 7
Private Pool false
Building
Lot Description Fenced: Full, Secluded, Drip Irrigation: Auto-Full, Private
Story 3
Sewer Sewer: Connected, Sewer: Public
Water Culinary
Structure Type Stucco
New Construction No
Construction Status Blt./Standing
Schools
Elementary Schools Monte Vista
Middle Schools South Jordan
High Schools Bingham
School District Jordan
Others
Senior Community No
Tax ID 27-21-106-015
Acceptable Financing Cash, Conventional
Horse Property No
Listing Terms Cash, Conventional
Financing Conventional
Read Less Info
Want to know what your home might be worth? Contact us for a FREE valuation!

Our team is ready to help you sell your home for the highest possible price ASAP
Bought with Fathom Realty (Orem)








