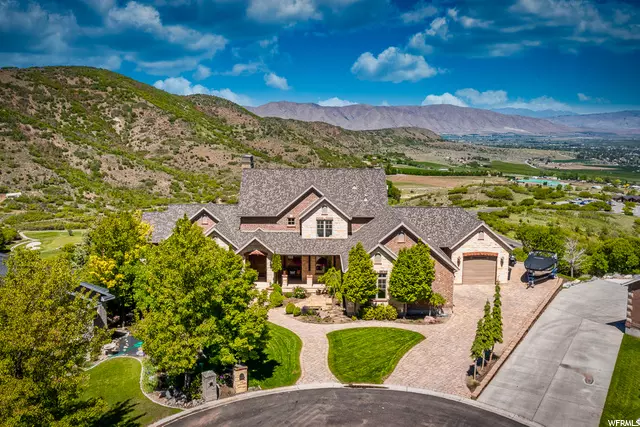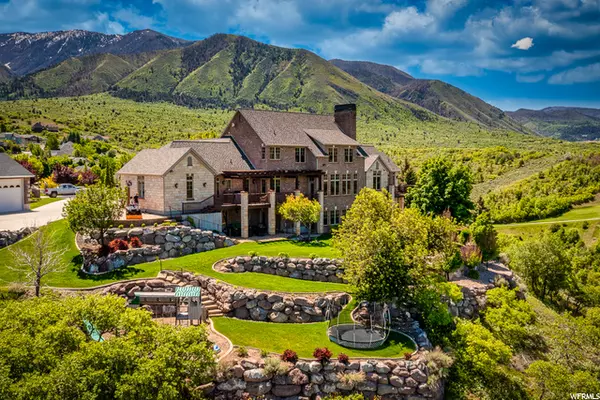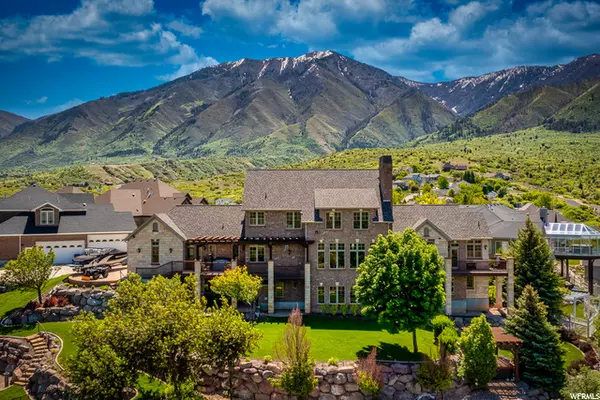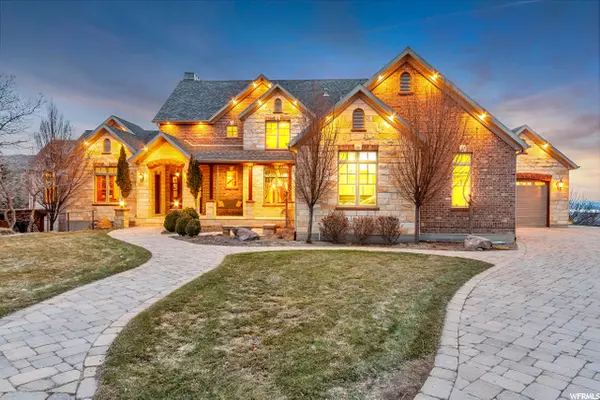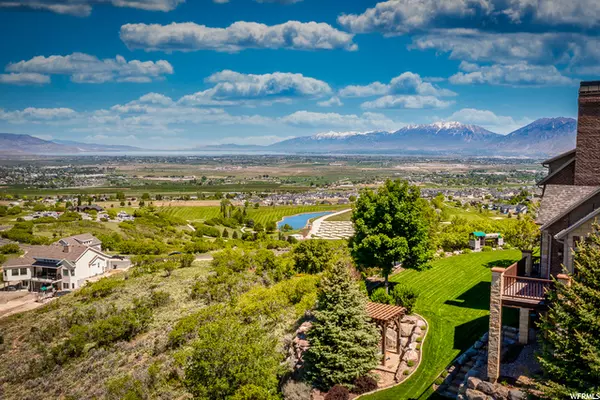$1,800,000
$1,975,000
8.9%For more information regarding the value of a property, please contact us for a free consultation.
7 Beds
5 Baths
8,424 SqFt
SOLD DATE : 08/20/2021
Key Details
Sold Price $1,800,000
Property Type Single Family Home
Sub Type Single Family Residence
Listing Status Sold
Purchase Type For Sale
Square Footage 8,424 sqft
Price per Sqft $213
Subdivision Oak Bluff Estates
MLS Listing ID 1724224
Sold Date 08/20/21
Style Stories: 2
Bedrooms 7
Full Baths 4
Half Baths 1
Construction Status Blt./Standing
HOA Y/N No
Abv Grd Liv Area 4,814
Year Built 2005
Annual Tax Amount $5,932
Lot Size 0.630 Acres
Acres 0.63
Lot Dimensions 0.0x0.0x0.0
Property Description
Elk Ridge's premier property! Be sure to see 3D Virtual Experience by clicking the Tour Link. The location and views are one in a million! Add the fine craftsmanship, luxurious features and sprawling space and you have your dream home personified! Unparalleled quality and meticulous pride of ownership are the benchmark of this crested custom estate! Perfectly perched atop Elk Ridge at the end of a quiet cul-de-sac, this gorgeous home showcases views of the mountains, valley, and Gladstan Golf Course. With the exterior of brick and Oolitic Limestone, it is sure to stand the test of time. Enjoy the open entertaining areas perfect for holiday hosting! The indoor sport court, movie projector and screen, fitness room and yard will undoubtedly provide hours of fun! Upgraded Viking appliances in the kitchen, pot filler over the stove, large walk-in pantry and huge formal dining room truly make the heart of the home, while the main level office with direct exterior access, basement mother-in-law apartment give you the amenities you need. The master bedroom suite is on the main level with a private balcony and fireplace. A heated driveway is perfect for winter snow and ice management and the hot tub provides year round relaxation. There is so much more than meets the eye and too much to list! Schedule a private tour today.
Location
State UT
County Utah
Area Payson; Elk Rg; Salem; Wdhil
Zoning Single-Family
Rooms
Basement Daylight, Entrance, Full, Walk-Out Access
Primary Bedroom Level Floor: 1st
Master Bedroom Floor: 1st
Main Level Bedrooms 1
Interior
Interior Features Alarm: Fire, Alarm: Security, Basement Apartment, Bath: Master, Bath: Sep. Tub/Shower, Central Vacuum, Closet: Walk-In, Den/Office, Disposal, Floor Drains, Gas Log, Great Room, Intercom, Jetted Tub, Kitchen: Second, Laundry Chute, Mother-in-Law Apt., Oven: Gas, Range: Gas, Granite Countertops
Cooling Central Air
Flooring Carpet, Hardwood, Tile
Fireplaces Number 4
Fireplaces Type Fireplace Equipment
Equipment Alarm System, Basketball Standard, Fireplace Equipment, Hot Tub, Humidifier, Play Gym, Swing Set, Projector, Trampoline
Fireplace true
Window Features Blinds,Drapes
Appliance Refrigerator, Satellite Equipment, Satellite Dish, Water Softener Owned
Laundry Gas Dryer Hookup
Exterior
Exterior Feature See Remarks, Balcony, Basement Entrance, Double Pane Windows, Entry (Foyer), Patio: Covered, Porch: Open, Walkout
Garage Spaces 4.0
Utilities Available Natural Gas Connected, Electricity Connected, Sewer Connected, Sewer: Public, Water Connected
View Y/N Yes
View Lake, Mountain(s), Valley
Roof Type Asphalt
Present Use Single Family
Topography Cul-de-Sac, Curb & Gutter, Sprinkler: Auto-Full, Terrain: Grad Slope, View: Lake, View: Mountain, View: Valley, Adjacent to Golf Course
Accessibility See Remarks, Accessible Doors
Porch Covered, Porch: Open
Total Parking Spaces 4
Private Pool false
Building
Lot Description Cul-De-Sac, Curb & Gutter, Sprinkler: Auto-Full, Terrain: Grad Slope, View: Lake, View: Mountain, View: Valley, Near Golf Course
Faces Southeast
Story 3
Sewer Sewer: Connected, Sewer: Public
Water Culinary
Structure Type See Remarks,Brick,Cedar,Stone
New Construction No
Construction Status Blt./Standing
Schools
Elementary Schools Foothills
Middle Schools Salem Jr
High Schools Salem Hills
School District Nebo
Others
Senior Community No
Tax ID 48-176-0006
Security Features Fire Alarm,Security System
Acceptable Financing Cash, Conventional
Horse Property No
Listing Terms Cash, Conventional
Financing Conventional
Read Less Info
Want to know what your home might be worth? Contact us for a FREE valuation!

Our team is ready to help you sell your home for the highest possible price ASAP
Bought with Summit Sotheby's International Realty



