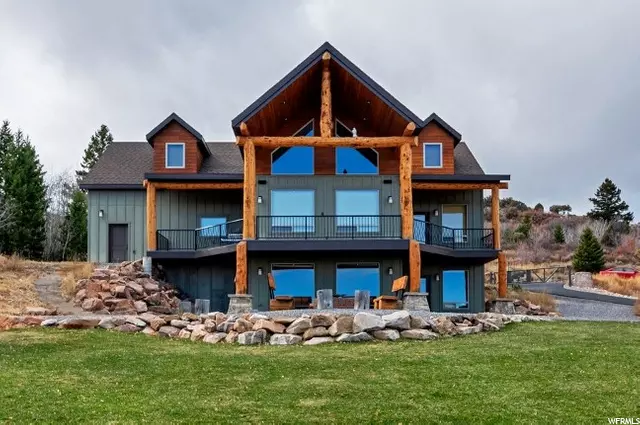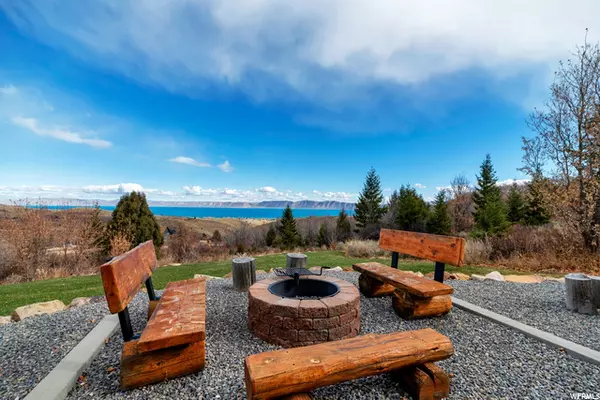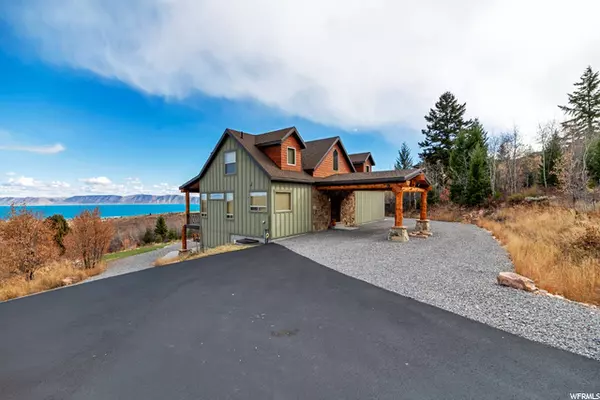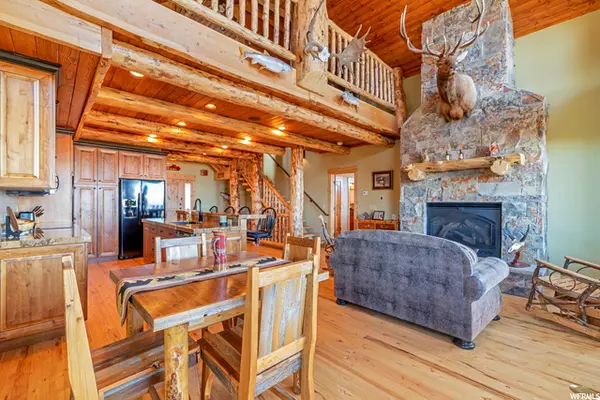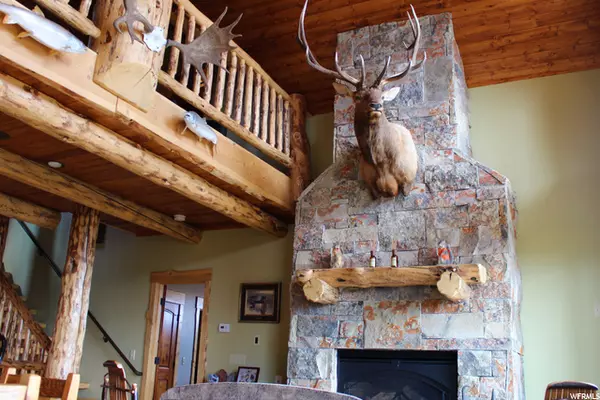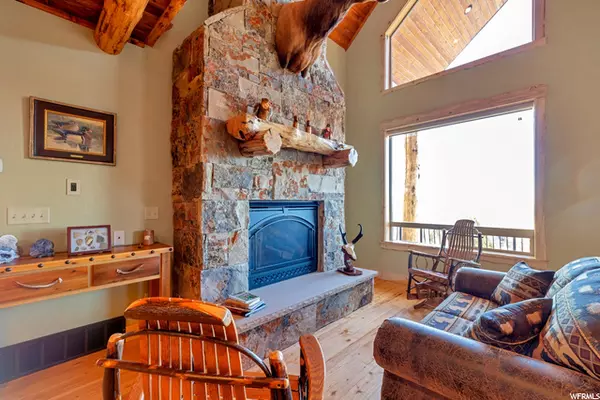$1,410,000
$1,499,000
5.9%For more information regarding the value of a property, please contact us for a free consultation.
4 Beds
3 Baths
3,649 SqFt
SOLD DATE : 08/27/2021
Key Details
Sold Price $1,410,000
Property Type Single Family Home
Sub Type Single Family Residence
Listing Status Sold
Purchase Type For Sale
Square Footage 3,649 sqft
Price per Sqft $386
Subdivision Shundahai Sub
MLS Listing ID 1745389
Sold Date 08/27/21
Style Cabin
Bedrooms 4
Full Baths 3
Construction Status Blt./Standing
HOA Fees $35/ann
HOA Y/N Yes
Abv Grd Liv Area 2,483
Year Built 2011
Annual Tax Amount $2,891
Lot Size 2.080 Acres
Acres 2.08
Lot Dimensions 0.0x0.0x0.0
Property Description
Beautiful Custom home nestled on 2 LOTS in the beautiful Shundahai/Eagle Feather Subdivision in Bear Lake!! Enjoy the beauty of nature surrounded by beautiful trees as you enjoy the views and as you relax around the firepit. This amazing custom home was featured in the 2012 Bear Lake Parade of Homes. This home features many upgrades!! Log accents, both exterior & interior, Granite counter tops throughout home, beautiful tile work in all bathrooms, Hickory hardwood floors in kitchen & great room, Knotty Alder cabinets, an 18 ft. high Wyoming natural moss stone gas fireplace in great room with 7 ft. single piece sandstone hearth, Montana ledgestone gas fireplace. Master bathroom features a large jetted tub with in tub lighting system, 2 head master bath shower & Heated ceramic tile floor. Tongue & groove stained ceilings through out cabin, with log ceiling accents. Custom log railings & stairs from main floor to loft/3rd floor. Custom carved black bears on 3rd floor stair railings & custom Pine trim work throughout the home. Hard wired audio system with speakers inside and outside, Keypads & IPOD docking stations, Home theater system with Dolby surround sound 5.1 in wall & in-ceiling speaker system (hard wired). Drains in both garages to exterior. Hot & cold water sink in attached garage. Custom slab stone stairs from garage exterior to back yard cement patio. 95% efficiency gas furnace with AC unit, two 50 gallon water heaters, security system with multiple cameras. 2 car/boat, detached insulated garage with 11 ft. high ceilings & covered side parking for RV's or 2 additional vehicles. Also includes a 2 car attached garage with 10 ft. high ceilings. 40 yr architectural asphalt shingles on roof of cabin and detached garage. 1 inch thick insulated heavy duty martin garage doors on both garages, Asphalt driveway, multiple culvert drain systems & channel drain in entrance & detached garage area. Natural slate mudroom entrance off garage. 400 sq. ft. porte-cochere (portico) at front entrance. Natural moss Rock and smart board painted exterior with cement "cedar" shakes on dormers. Home has solid surface crystal quartz deck with aluminum deck railing, fully covered deck with stained tonged & groove ceilings. Soffit & fascia aluminum covering underneath deck so water does not drip through deck. Covered basement cement patio. Fully landscaped backyard with Kentucky bluegrass & fully automatic hunter lawn sprinklers. $10,000 of planted trees on north & south lot borders for natural privacy in the future including installed watering system. Custom steel security gate at road entrance. Home sits on lot 31 and is 1.10 acres. Extra lot (.98 ac.) is located in front of your home so your view will never be blocked! Nightly Rentals allowed. Call for more information or to view this home today!!!!
Location
State UT
County Rich
Area Garden Cty; Lake Town; Round
Zoning Single-Family, Short Term Rental Allowed
Rooms
Basement Full, Walk-Out Access
Primary Bedroom Level Floor: 1st
Master Bedroom Floor: 1st
Main Level Bedrooms 1
Interior
Interior Features Bar: Wet, Bath: Master, Bath: Sep. Tub/Shower, Closet: Walk-In, Den/Office, Oven: Double, Range: Countertop, Vaulted Ceilings, Granite Countertops
Cooling Central Air
Flooring Carpet, Hardwood, Tile, Slate
Fireplaces Number 2
Fireplaces Type Insert
Equipment Fireplace Insert, Window Coverings
Fireplace true
Window Features Blinds
Appliance Ceiling Fan, Microwave
Exterior
Exterior Feature Basement Entrance, Deck; Covered, Double Pane Windows, Lighting, Patio: Covered, Walkout
Garage Spaces 4.0
Carport Spaces 2
Utilities Available Electricity Connected, Sewer: Septic Tank, Water Connected
View Y/N Yes
View Lake, Mountain(s)
Roof Type Asphalt
Present Use Single Family
Topography Road: Paved, Sprinkler: Auto-Full, Terrain: Grad Slope, View: Lake, View: Mountain, Drip Irrigation: Auto-Full, Private, View: Water
Porch Covered
Total Parking Spaces 14
Private Pool false
Building
Lot Description Road: Paved, Sprinkler: Auto-Full, Terrain: Grad Slope, View: Lake, View: Mountain, Drip Irrigation: Auto-Full, Private, View: Water
Faces West
Story 3
Sewer Septic Tank
Water Culinary
Structure Type Asphalt,Log,Stone,Cement Siding
New Construction No
Construction Status Blt./Standing
Schools
Elementary Schools North Rich
Middle Schools Rich
High Schools Rich
School District Rich
Others
HOA Name Mark Hislop
Senior Community No
Tax ID 41-30-090-0031
Acceptable Financing Cash, Conventional
Horse Property No
Listing Terms Cash, Conventional
Financing Conventional
Read Less Info
Want to know what your home might be worth? Contact us for a FREE valuation!

Our team is ready to help you sell your home for the highest possible price ASAP
Bought with Presidio Real Estate



