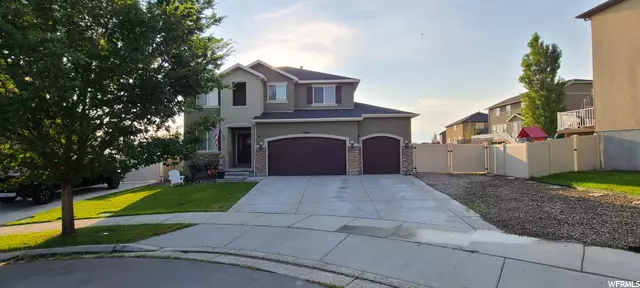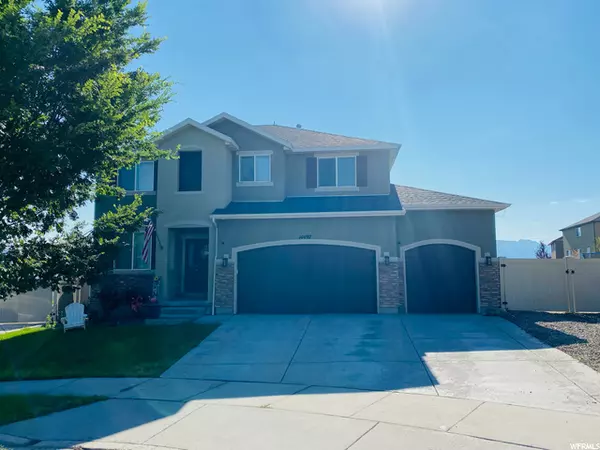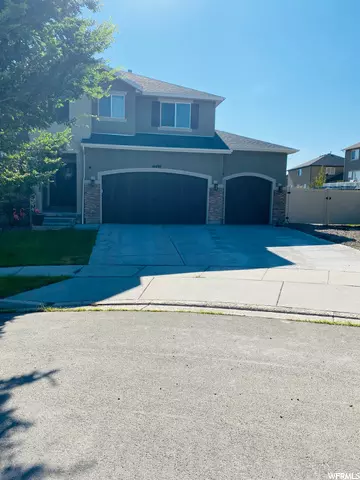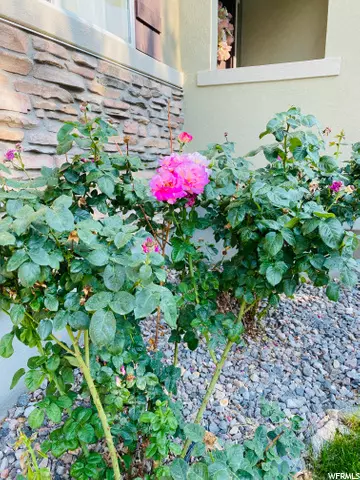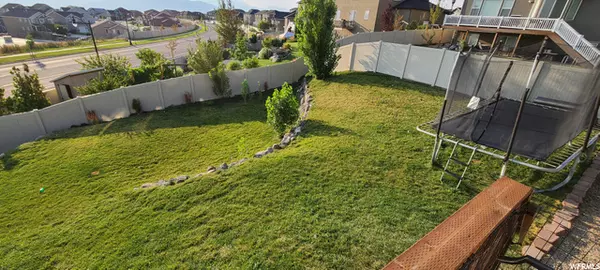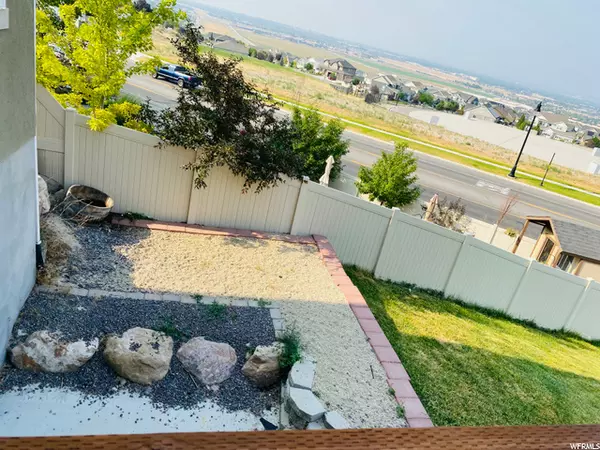$650,000
$650,000
For more information regarding the value of a property, please contact us for a free consultation.
5 Beds
4 Baths
3,252 SqFt
SOLD DATE : 08/30/2021
Key Details
Sold Price $650,000
Property Type Single Family Home
Sub Type Single Family Residence
Listing Status Sold
Purchase Type For Sale
Square Footage 3,252 sqft
Price per Sqft $199
Subdivision Rosecrest Plat V
MLS Listing ID 1757527
Sold Date 08/30/21
Style Tri/Multi-Level
Bedrooms 5
Full Baths 3
Half Baths 1
Construction Status Blt./Standing
HOA Fees $14/ann
HOA Y/N Yes
Abv Grd Liv Area 2,280
Year Built 2013
Annual Tax Amount $3,236
Lot Size 9,583 Sqft
Acres 0.22
Lot Dimensions 0.0x0.0x0.0
Property Description
Immerse yourself in spectacular views of the Wasatch Mountains and the Salt Lake Valley. Everyone will want to be at your house for holiday fireworks! Open floor plan that's great for hosting. All appliances are included. Living room and theatre room are pre-wired for surround sound. All rooms are pre-wired for speakers with volume control. All lights in the house are LED. Has a smart security system, smart thermostat and Ring doorbell, all included. Nightlights installed in bathrooms, and upstairs hallway. The Master Bedroom and the Bedrooms by the upstairs bathroom have walk-in closets. Conveniently located laundry room next to all bedrooms upstairs. This home is tucked away into a quiet, family-friendly cul-de-sac, and is fully fenced for your little ones. There is gated RV parking on the side of the house with an attached 3 car garage.
Location
State UT
County Salt Lake
Area Wj; Sj; Rvrton; Herriman; Bingh
Zoning Single-Family
Rooms
Basement Full
Interior
Interior Features Bath: Master, Bath: Sep. Tub/Shower, Closet: Walk-In, Disposal, Oven: Gas, Range: Gas, Vaulted Ceilings, Granite Countertops, Theater Room
Heating Gas: Central
Cooling Central Air
Flooring Carpet, Laminate, Tile
Equipment Alarm System
Fireplace false
Window Features Drapes
Appliance Ceiling Fan, Dryer, Freezer, Microwave, Refrigerator, Satellite Dish, Washer, Water Softener Owned
Laundry Electric Dryer Hookup
Exterior
Exterior Feature Balcony, Basement Entrance, Lighting, Sliding Glass Doors, Walkout, Patio: Open
Garage Spaces 3.0
Utilities Available Natural Gas Connected, Electricity Connected, Sewer Connected, Water Connected
View Y/N Yes
View Mountain(s), Valley
Roof Type Asphalt
Present Use Single Family
Topography Cul-de-Sac, Curb & Gutter, Fenced: Full, Road: Paved, Sidewalks, Sprinkler: Auto-Full, Terrain: Grad Slope, View: Mountain, View: Valley, Drip Irrigation: Auto-Full
Accessibility Accessible Hallway(s), Accessible Electrical and Environmental Controls, Audible Alerts
Porch Patio: Open
Total Parking Spaces 3
Private Pool false
Building
Lot Description Cul-De-Sac, Curb & Gutter, Fenced: Full, Road: Paved, Sidewalks, Sprinkler: Auto-Full, Terrain: Grad Slope, View: Mountain, View: Valley, Drip Irrigation: Auto-Full
Faces West
Story 3
Sewer Sewer: Connected
Water Culinary, Secondary
Structure Type Stone,Stucco
New Construction No
Construction Status Blt./Standing
Schools
Elementary Schools Foothills
Middle Schools South Hills
School District Jordan
Others
HOA Name Rosecrest Communities
Senior Community No
Tax ID 33-07-151-003
Acceptable Financing Cash, Conventional, FHA, VA Loan
Horse Property No
Listing Terms Cash, Conventional, FHA, VA Loan
Financing Conventional
Read Less Info
Want to know what your home might be worth? Contact us for a FREE valuation!

Our team is ready to help you sell your home for the highest possible price ASAP
Bought with Realty Brokers Robinson & Associates



