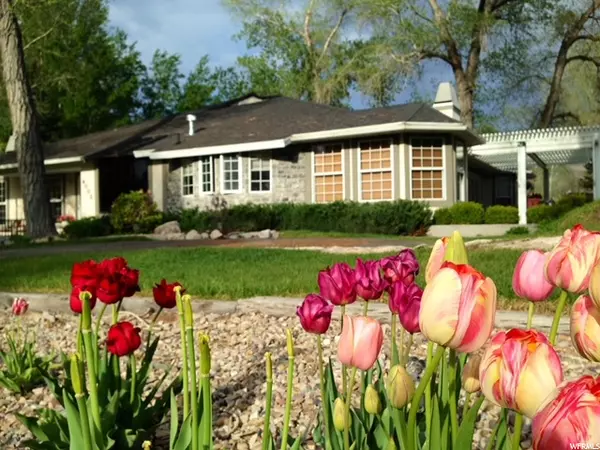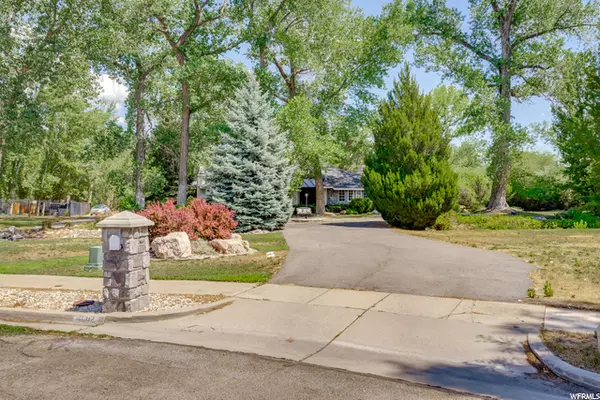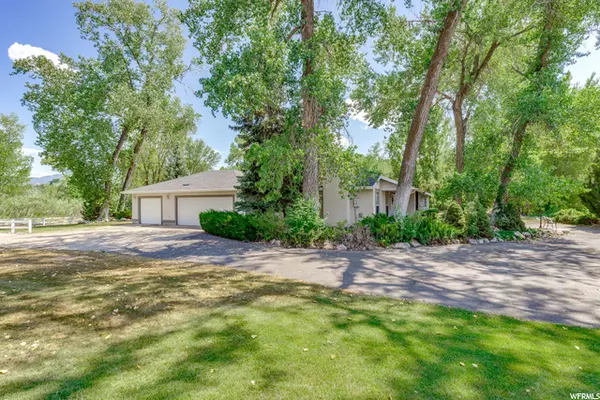$670,000
$675,000
0.7%For more information regarding the value of a property, please contact us for a free consultation.
2 Beds
2 Baths
2,813 SqFt
SOLD DATE : 08/27/2021
Key Details
Sold Price $670,000
Property Type Single Family Home
Sub Type Single Family Residence
Listing Status Sold
Purchase Type For Sale
Square Footage 2,813 sqft
Price per Sqft $238
Subdivision The Olsen Subdivisio
MLS Listing ID 1757029
Sold Date 08/27/21
Style Patio Home
Bedrooms 2
Full Baths 2
Construction Status Blt./Standing
HOA Y/N No
Abv Grd Liv Area 2,813
Year Built 1988
Annual Tax Amount $2,536
Lot Size 0.990 Acres
Acres 0.99
Lot Dimensions 0.0x0.0x0.0
Property Description
The 3 L's in real estate is at your fingertips... Location, Layout and Land! Single floor living on a beautifully landscaped acre! Two bedrooms, two baths, oversized open floor family room and oversized adjacent kitchen. With over 2800 sq. ft. on one level there is plenty of room to have a third bedroom. Master bedroom, bath and walk-in closet were custom built for space! Large jetted tub, separate shower room. Two sink vanity with granite counter tops. Newer kitchen cabinets, with soft close drawers and doors, beautiful thick granite counter tops, trash compactor and barstool area. Natural light encompasses the home with its large widows, French doors, and skylights throughout. Outdoor atrium offers more natural light and can be used for so many different things. We have spent our time here for over 10 years with our now grown boys. The surrounding woods and next door River walk has provided many years of fun for them. If you love being outside, the very large deck with huge pergola covering will offer many summer nights spent with family or friends. There are three fire pit areas on the property as well as a beautiful large pond with fountain. Three car garages, where the third area being separated which can be used for a small work area. There is also an additional shed to house large garden items along with the Husqvarna riding lawn mower with bag attachment which is included with the home. New roof, paint and flooring throughout the home. There is a fire place and plumbing for wood burning stove within the home as well. There is a large attic for plenty of storage which could be finished for an upstairs bedroom and/or loft area. Come and settle in on this quiet dead end cul-de-sac, enjoy the wonders of privacy yet minutes from a plethora of shopping and dining options on Riverdale Road.
Location
State UT
County Weber
Area Ogdn; W Hvn; Ter; Rvrdl
Rooms
Basement None
Primary Bedroom Level Floor: 1st
Master Bedroom Floor: 1st
Main Level Bedrooms 2
Interior
Interior Features Bar: Dry, Bath: Master, Bath: Sep. Tub/Shower, Central Vacuum, Closet: Walk-In, Den/Office, Disposal, French Doors, Great Room, Intercom, Jetted Tub, Kitchen: Updated, Range/Oven: Free Stdng., Vaulted Ceilings, Granite Countertops
Heating Forced Air, Gas: Central, Hot Water
Cooling Central Air
Flooring Carpet, Laminate, Marble, Tile
Fireplaces Number 1
Equipment Alarm System, Storage Shed(s), Window Coverings
Fireplace true
Window Features Blinds
Appliance Electric Air Cleaner, Microwave, Water Softener Owned
Laundry Electric Dryer Hookup
Exterior
Exterior Feature Atrium, Double Pane Windows, Entry (Foyer), Out Buildings, Lighting, Patio: Covered, Porch: Open, Skylights
Garage Spaces 3.0
Utilities Available Natural Gas Connected, Electricity Connected, Sewer Connected, Sewer: Public, Water Connected
Waterfront No
View Y/N Yes
View Mountain(s)
Roof Type Asphalt
Present Use Single Family
Topography Cul-de-Sac, Curb & Gutter, Road: Paved, Secluded Yard, Sidewalks, Sprinkler: Auto-Full, Terrain, Flat, View: Mountain, Private
Accessibility Ground Level, Accessible Entrance, Single Level Living
Porch Covered, Porch: Open
Parking Type Rv Parking
Total Parking Spaces 13
Private Pool false
Building
Lot Description Cul-De-Sac, Curb & Gutter, Road: Paved, Secluded, Sidewalks, Sprinkler: Auto-Full, View: Mountain, Private
Story 1
Sewer Sewer: Connected, Sewer: Public
Water Culinary
Structure Type Stone,Stucco
New Construction No
Construction Status Blt./Standing
Schools
Elementary Schools Riverdale
Middle Schools T. H. Bell
High Schools Bonneville
School District Weber
Others
Senior Community No
Tax ID 05-164-0019
Acceptable Financing Cash, Conventional, FHA, VA Loan
Horse Property No
Listing Terms Cash, Conventional, FHA, VA Loan
Financing Conventional
Read Less Info
Want to know what your home might be worth? Contact us for a FREE valuation!

Our team is ready to help you sell your home for the highest possible price ASAP
Bought with My Utah Agents








