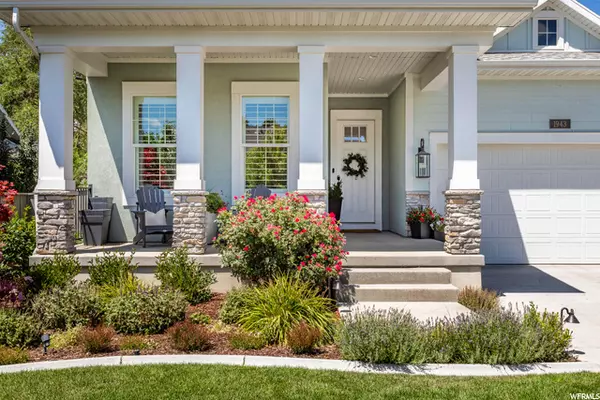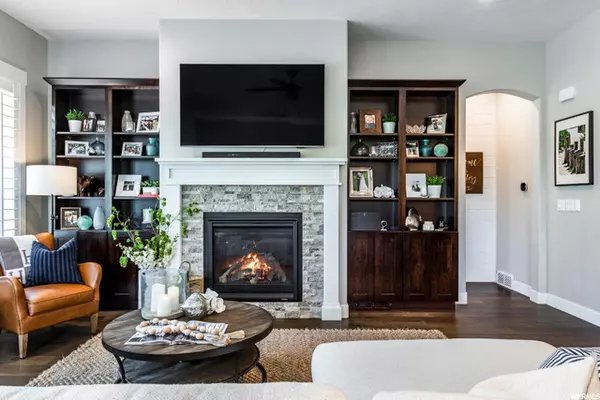$1,405,000
$1,300,000
8.1%For more information regarding the value of a property, please contact us for a free consultation.
6 Beds
4 Baths
5,038 SqFt
SOLD DATE : 08/27/2021
Key Details
Sold Price $1,405,000
Property Type Single Family Home
Sub Type Single Family Residence
Listing Status Sold
Purchase Type For Sale
Square Footage 5,038 sqft
Price per Sqft $278
Subdivision Highland Place
MLS Listing ID 1757157
Sold Date 08/27/21
Style Stories: 2
Bedrooms 6
Full Baths 4
Construction Status Blt./Standing
HOA Fees $280/mo
HOA Y/N Yes
Abv Grd Liv Area 3,064
Year Built 2015
Annual Tax Amount $5,044
Lot Size 10,454 Sqft
Acres 0.24
Lot Dimensions 0.0x0.0x0.0
Property Description
Reflecting quintessential American style, this Cape Cod custom design offers unparalleled craftsmanship and exceptional amenities. This beautiful home on a gated private lane, is loaded with numerous upgrades such as plantation shutters, built-in bookcases, luxurious carpets, an instant hot water heater, eight-foot doors, surround sound and spectacular views of Mount Olympus. The home is the center of family life and your family will thrive in this immaculate six bedroom, four-bath home full of warmth and comfort. This residence is perfect for entertaining with a fully finished basement, exercise room, a wet bar with ice maker and stainless steel fridge, a large Trex deck off back porch with outdoor speakers and a home theater with Dolby Atmos surround sound. The newly remodeled kitchen features a professional GE 6 burner range top, custom range hood with double blowers, white herringbone subway backsplash, gorgeous hardware and custom cabinet island. Well-appointed additions such as lush landscaping and lighting around the entire home, shiplap in the dining room, wainscoting in the sitting room and master bedroom, upgraded lighting, an exercise room with wall mirrors and soft grip flooring, laundry and office cabinetry and military grade epoxy on garage flooring and cabinets make this home a true gem. The luxurious bathrooms in this home have been remodeled to feature quartz countertops, Carrara marble flooring, upgraded comfort height Kohler toilets with the master bathroom complete with an oversized shower and freestanding tub. Located in a gated, family-friendly community in Holladay, this home features a three-car garage with two patios and the close proximity to the city means that this suburb hosts a growing community, passionate about keeping the area thriving. A suburb of Salt Lake City and one of the best places to live in Utah, Holladay sits just below the Wasatch Mountains and is known for its hip shops and restaurants. Known for its access to the famous Mount Olympus hiking trail and an excellent school system, Holladay has been rated a top place to retire, raise a family or move as a young professional.
Location
State UT
County Salt Lake
Area Holladay; Murray; Cottonwd
Zoning Single-Family
Rooms
Basement Full
Primary Bedroom Level Floor: 1st
Master Bedroom Floor: 1st
Main Level Bedrooms 2
Interior
Interior Features Alarm: Security, Bar: Wet, Bath: Master, Bath: Sep. Tub/Shower, Closet: Walk-In, Den/Office, Disposal, Gas Log, Jetted Tub, Kitchen: Updated, Oven: Wall, Range: Countertop, Range: Gas, Instantaneous Hot Water, Granite Countertops, Silestone Countertops, Theater Room
Cooling Central Air
Flooring Carpet, Hardwood, Marble, Tile
Fireplaces Number 1
Equipment Window Coverings, Projector
Fireplace true
Window Features Full,Plantation Shutters
Appliance Ceiling Fan, Microwave, Range Hood, Satellite Dish, Water Softener Owned
Laundry Electric Dryer Hookup
Exterior
Exterior Feature Deck; Covered, Double Pane Windows, Entry (Foyer), Lighting, Patio: Covered, Sliding Glass Doors, Patio: Open
Garage Spaces 3.0
Utilities Available Natural Gas Connected, Electricity Connected, Sewer Connected, Sewer: Public, Water Connected
Amenities Available Other, Gated, Pet Rules, Pets Permitted, Snow Removal, Trash
Waterfront No
View Y/N Yes
View Mountain(s)
Roof Type Asphalt
Present Use Single Family
Topography Cul-de-Sac, Curb & Gutter, Fenced: Full, Road: Paved, Secluded Yard, Sprinkler: Auto-Full, Terrain, Flat, View: Mountain, Drip Irrigation: Auto-Full, Private
Accessibility Accessible Doors, Accessible Hallway(s)
Porch Covered, Patio: Open
Parking Type Parking: Uncovered
Total Parking Spaces 3
Private Pool false
Building
Lot Description Cul-De-Sac, Curb & Gutter, Fenced: Full, Road: Paved, Secluded, Sprinkler: Auto-Full, View: Mountain, Drip Irrigation: Auto-Full, Private
Faces South
Story 3
Sewer Sewer: Connected, Sewer: Public
Water Culinary
Structure Type Brick,Stone,Stucco
New Construction No
Construction Status Blt./Standing
Schools
Elementary Schools Woodstock
Middle Schools Bonneville
High Schools Cottonwood
School District Granite
Others
HOA Name Jon Croft
HOA Fee Include Trash
Senior Community No
Tax ID 22-09-477-054
Security Features Security System
Acceptable Financing Cash, Conventional, FHA, VA Loan
Horse Property No
Listing Terms Cash, Conventional, FHA, VA Loan
Financing Conventional
Read Less Info
Want to know what your home might be worth? Contact us for a FREE valuation!

Our team is ready to help you sell your home for the highest possible price ASAP
Bought with Alliance Residential Real Estate LLC








